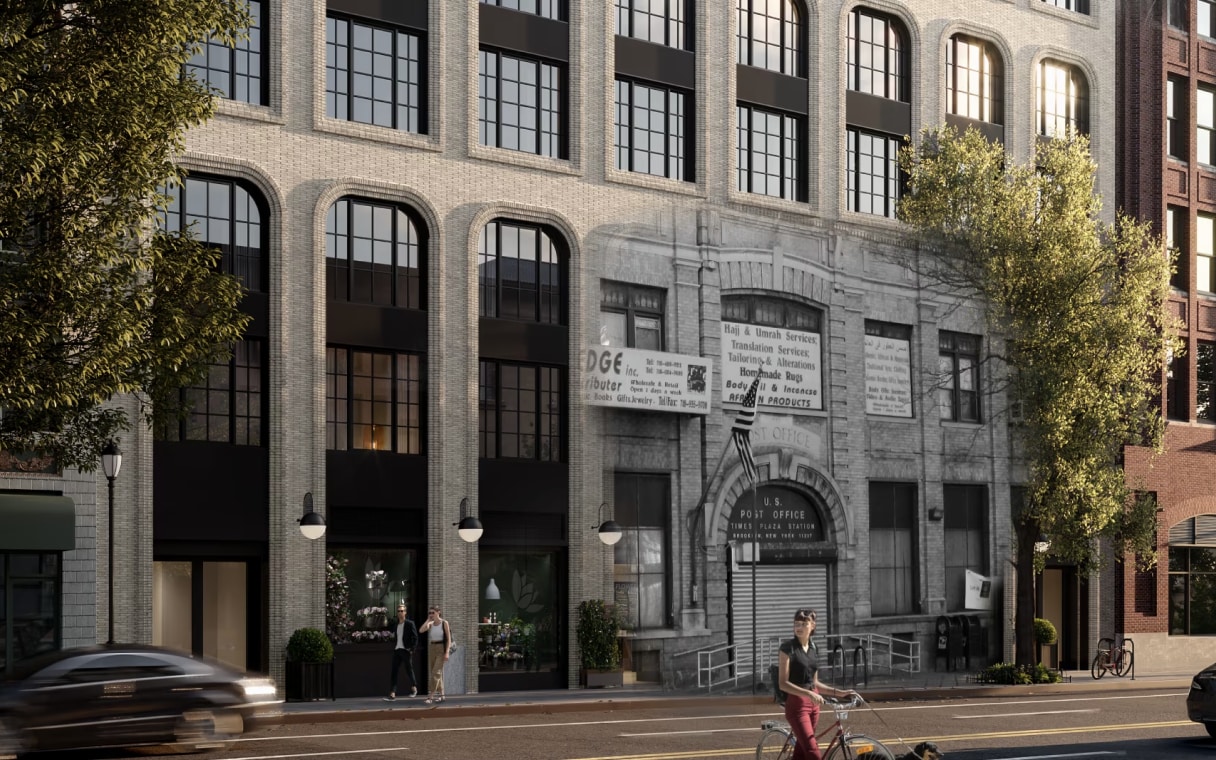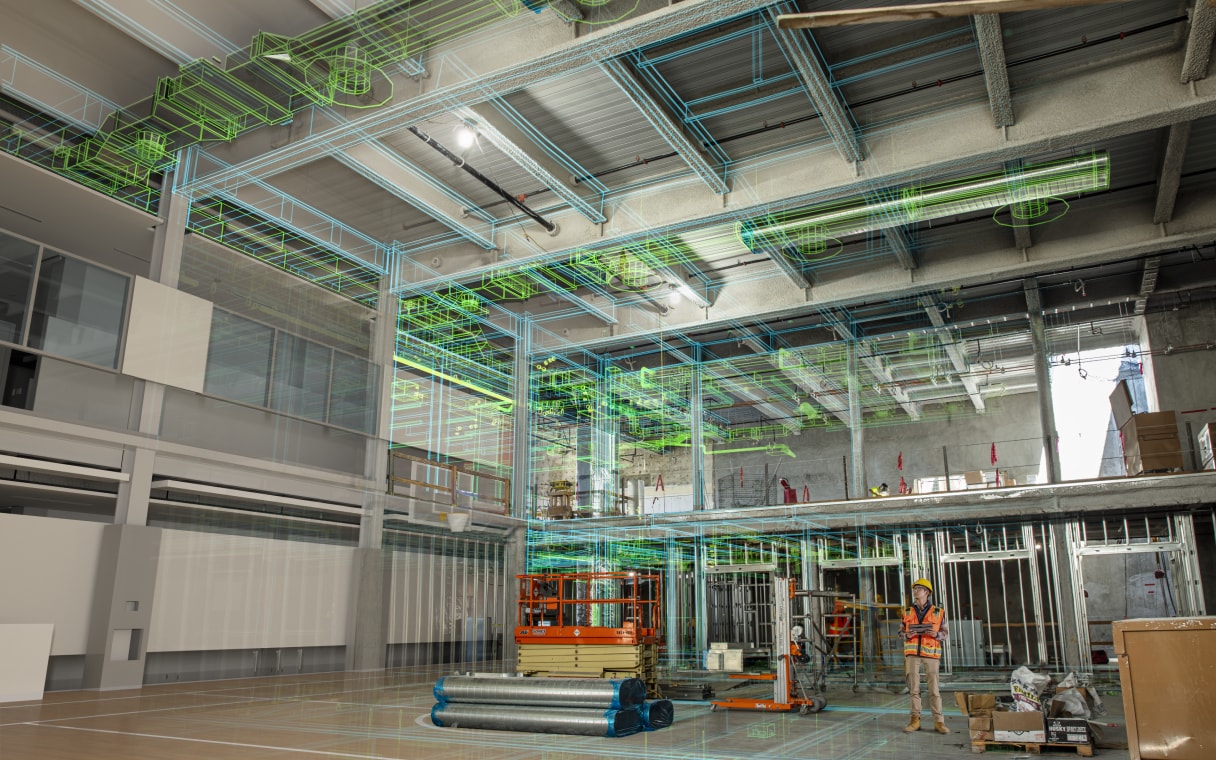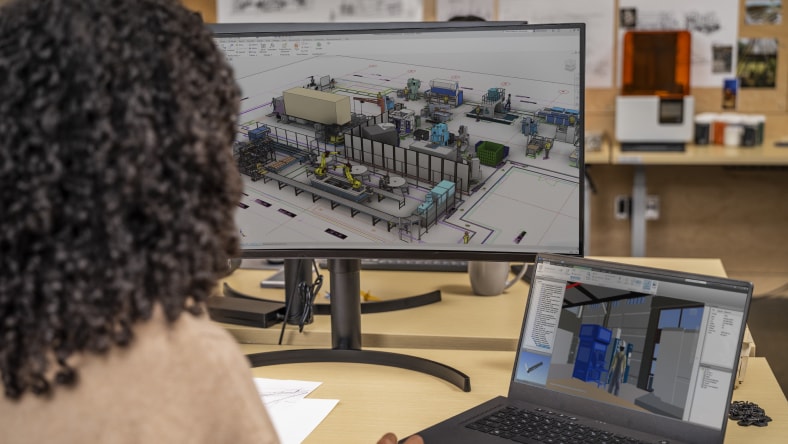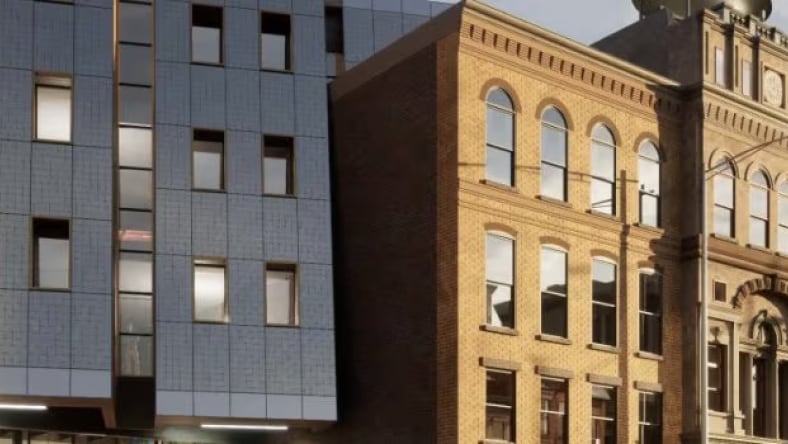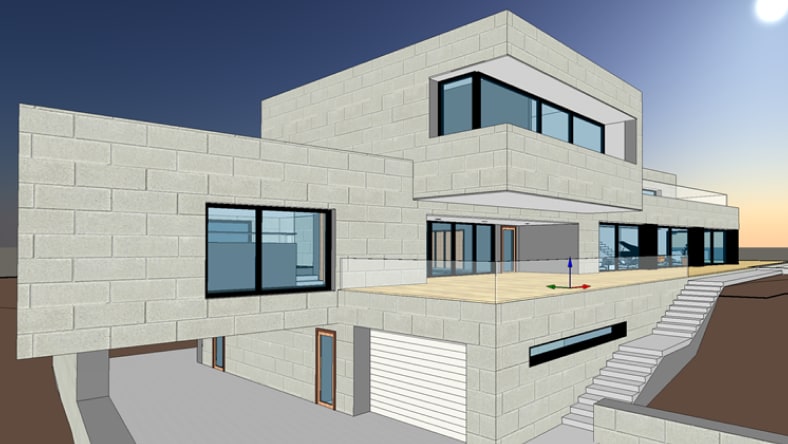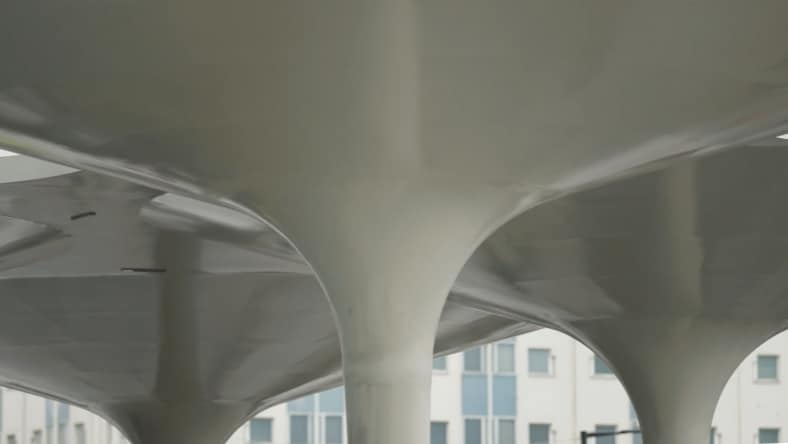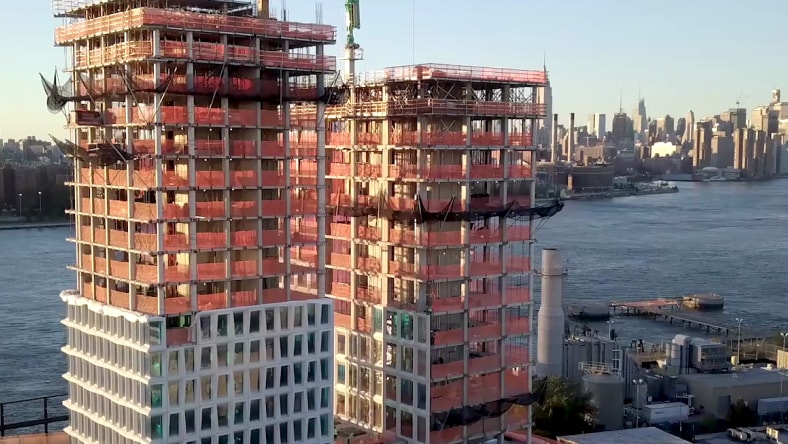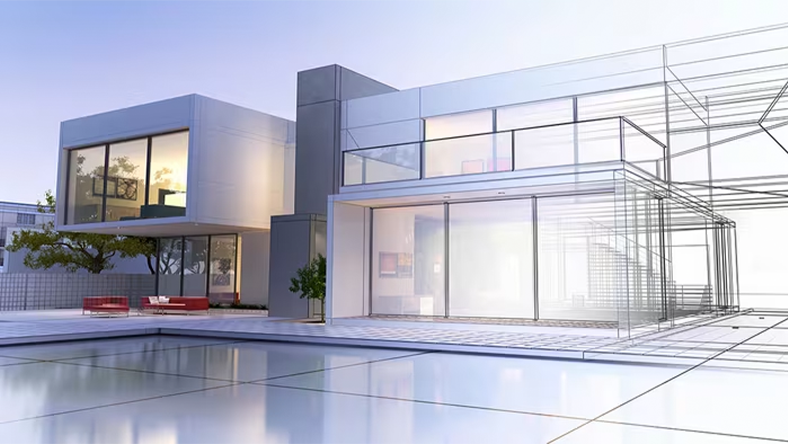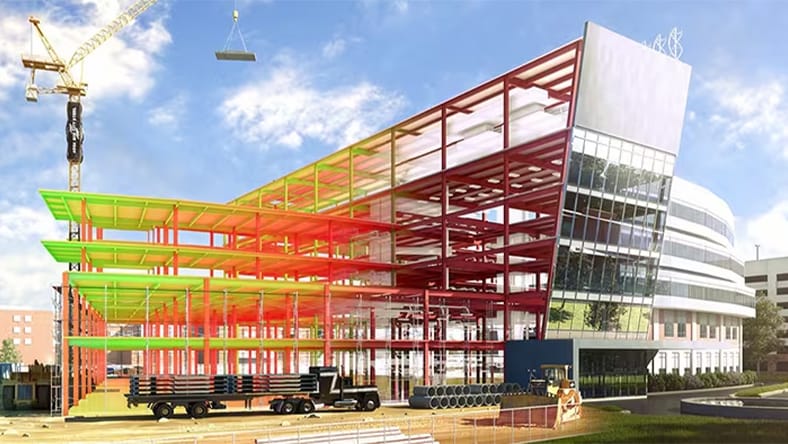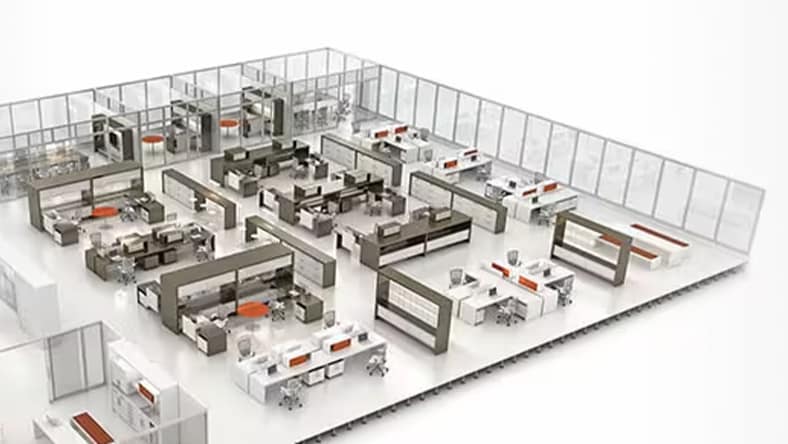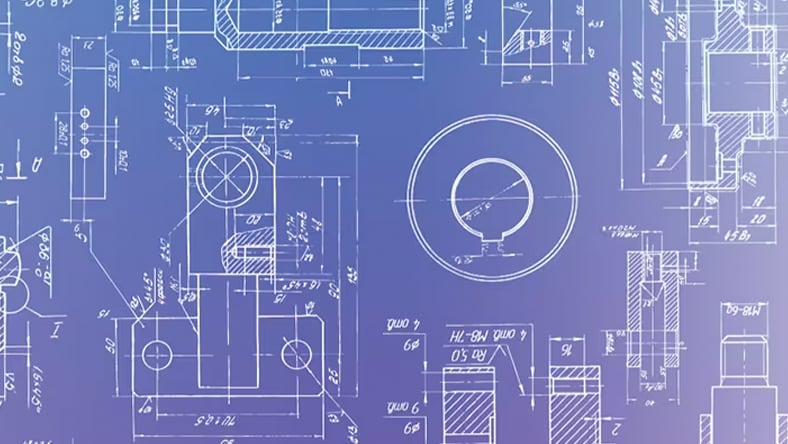& Construction

Integrated BIM tools, including Revit, AutoCAD, and Civil 3D
& Manufacturing

Professional CAD/CAM tools built on Inventor and AutoCAD
Architects see the world differently. A skyscraper in a shard of glass. A roof's curve in a river's flow. That vision between what is and what could be is the core of architecture.
Whatever your inspiration, motivation or aspiration as an architect–our software exists to help you make it a reality.
Saving 5,000 tons of embodied carbon against all the odds.
134,000sq/ft built from the ground up with mass timber.
Simple. Sustainable. Subtle. What lies behind the Nordic style?
Building in an environmentally-conscious way is more pressing than ever. Our software can help you visualize the impact of different design decisions in real time and understand them more clearly. With renovation projects becoming increasingly relevant, this capability is hugely valuable.
Autodesk Forma helps planning and design teams make fast, smart decisions that improve business and sustainability outcomes. Use conceptual design capabilities, AI-powered analytics, and automations to make solid foundations for your projects.
Explore ideas using modeling tools that help you examine your designs in the highest level of detail possible. From daylight to airflow analysis, our Building Information Modeling (BIM) suite opens the door to more innovative and effective design outcomes.
Connect teams, processes, and data with the help of a shared data environment. Co-author in real time, improve cross-team coordination, and streamline data exchange—so everyone’s on the same page and working efficiently.
Learn new techniques and prove your CAD & BIM expertise on our range of short courses.
A rundown of all the new features and what they can do for you.
How-to's for quality visualization in Revit, including for scenarios such as client pitches.
Construction consumes 50% of the world's raw materials. We teamed up with RIBA to ask: "How can we change that?"
We're deeply invested in celebrating innovation and best practice in architecture, so we were thrilled to sponsor this year's AIA conference.
Autodesk is proud to support the Second Studio Podcast as they bring the architecture community together, sparking curiosity, and leading vibrant interviews with the industry’s visionaries and thought leaders.
How BIM technology is helping to restore one of the world's most breathtaking landmarks.
Rebâtir Notre-Dame de Paris and Art Graphique & Patrimoine; Notre-Dame, Paris
See our public timeline of upcoming changes and where we're heading next.
We're opening new frontiers for collaboration between architects with the cloud.
Dutch Office for Metropolitan Architecture (OMA); Pasila Tripla, Helsinki
How AI will shape the future of the industry and unlock more opportunities for creativity.
COOKFOX; One South First and Ten Grand, New York
Bring your design ideas to life with technical drawing technology.
Help clients visualize your designs with realistic renders.
Understand projects from every angle, from analytics to aesthetics.
Visualize and create layouts for outdoor projects that capture the imagination.
Showcase every element of your space exactly as it's going to be.
Deliver technical precision with efficient and effective digital blueprints.
Powerful BIM and CAD tools for designers, engineers, and contractors, including Revit, AutoCAD, Civil 3D, Autodesk Forma, and more
Plan, design, construct, and manage buildings with powerful tools for Building Information Modeling.
Improve project outcomes with conceptual design and modeling tools, and real-time environmental and sustainability analyses.
Cloud-based design co-authoring, collaboration, and coordination software for architecture, engineering, and construction teams. “Pro” enables anytime, anywhere collaboration in Revit, Civil 3D, and AutoCAD Plant 3D.
2D and 3D CAD tools, with enhanced insights, AI-automations, and collaboration features. Subscription includes AutoCAD on desktop, web, mobile, and seven specialized toolsets.
Autodesk provides many native Mac products for 3D modeling, CAD, rendering, 2D drafting, and more.
You can use AutoCAD for Mac and Revit. AutoCAD for Mac has workflows unique to Mac users and fully supports Apple Silicon (M1 and M2 chip series). While Revit does not currently have a native Macintosh version, you can still install Revit on a Mac in virtualized environments including Parallels Desktop and VMware Fusion. We also support these products via Boot Camp, part of Mac OS X that lets you install and run Windows (and Windows-based applications) on a Mac. Learn more here.
Autodesk Forma is a browser-based cloud product that can be used on most Macs and PCs on Google Chrome™. See the system requirements here.
Architects use many types of software to communicate design intent, collaborate within teams, deliver design and construction projects, and operate their businesses. Autodesk supports the many ways architects work with a platform of cloud and desktop software supporting the full lifecycle of buildings and infrastructure, from initial design through operation.
AutoCAD, Revit, and Forma are primary software for CAD and model-based design and are supported by complementary products and tools for systems and structural analysis, energy modeling and carbon and life-cycle assessment, clash detection and coordination, and document management. For working in teams, architects rely on Autodesk’s BIM Collaborate Pro to securely workshare models with collaborators, and to view, manage, and coordinate files, documents, and data across the spectrum of project stakeholders.
Autodesk’s design and make software platform for architects continues to evolve, with capabilities that pave the way toward real-time insights and analytics, outcome-driven workflows that sharpen design intent and optimize for sustainability, and a broad ecosystem of open APIs, developer tools, and solution providers that support software interoperability, workflow automation, and more. Autodesk is the technology partner for architects, supporting their efforts to achieve better design, project, and business outcomes.
Autodesk provides free software for educators and students, who can use the same software as top professionals around the world for as long as they are eligible. Learn more here.
In addition, the Technology Impact Program donates software to nonprofits and startups who qualify. If you are a nonprofit or entrepreneur working to create positive impact through design, see if you qualify for our Technology Impact Program.
Finally, most Autodesk software is available for free trial. Learn more here.
Yes, AutoCAD on the web and on mobile apps are included in an AutoCAD or AutoCAD LT subscription.Architects can access DWG files in the web browser on any computer and on their smartphone or tablet. Architects can collaborate in real time and connect to their CAD drawings at the jobsite, at the office, and everywhere in between. Autodesk Web subscriptions support review for stakeholders who are part of the architecture review process, with tools for viewing and marking up in an affordable web subscription. Learn more here.
In addition, Autodesk viewer is a free online file viewer with support for most 2D and 3D formats, including DWG, STEP, RVT, and Solidworks. Learn more about free viewers from Autodesk here.
CAD software is widely used in the architecture industry. AutoCAD is a 2D and 3D CAD software trusted by millions for precision drafting, design, and documentation. AutoCAD includes seven specialized toolsets, including the Architecture toolset, that boost productivity and speed up the design process through CAD automations and features that improve digital collaboration and streamline the review process
Architects use AutoCAD and Revit to design, document, and deliver building and infrastructure projects. With integrated CAD, BIM, and cloud solutions, Autodesk provides an open canvas for architects to sketch, study, and refine design directions, with emphasis on quickly moving from design idea to design deliverable AutoCAD, Revit, and now Forma bring insight, precision, and automation to production work, supporting complete, fast to develop details and document sets. They help coordinate design deliverables with consultants and project stakeholders, and are used to run more collaborative, efficient, and effective design and construction projects using 2D and 3D toolsets.
AutoCAD is a flexible platform that offers free-hand and drafting production environments, with toolsets specifically honed to increase the efficiency of architectural workflows, and a deep ecosystem of specialty tools and plug-ins and content supported by a global community of users.
Revit is a BIM software used by leading architecture firms across the world. Revit supports 3D modeling, analysis, and design coordination in a unified project environment. Architects use Revit to generate highly detailed 3D models and data that can help them save time on production tasks, make more informed design decisions, design more sustainably, reduce errors and rework for project teams, and expand and diversify their services as the AEC industry evolves.
The new Autodesk Forma supports planning and design teams with fluid conceptual design tools, predictive analytics and insights, and a flexible, collaborative, and interoperable cloud platform for delivering design and construction projects.
Revit supports every stage of a design and construction project, from early ideas to construction administration. Design project managers reap efficiency gains with Revit as a central hub for design data, aiding in the coordination of architectural design with structures and systems, and supporting team and workflow integration, enhanced by worksharing through Autodesk’s cloud collaboration products Autodesk BIM Collaborate Pro. Scheduling, project phasing and sequencing, and constructability modeling tools all support the handoff from design to construction, and Revit can output detailed data for specialty contractors tasked with shop and machine-driven fabrication. Revit also supports effective construction administration for architects and contractors, with cloud-enhanced capabilities for digital project delivery from the Autodesk Construction Cloud.
Many small businesses rely on AutoCAD LT and Revit LT for cost-optimized solutions for designing in 2D and 3D. A bundle of AutoCAD LT and Revit LT is a popular affordable solution, especially for production work, or for practices that need the flexibility to shift between CAD and BIM workflows and outputs. For document management and team coordination, Autodesk Docs is an affordable cloud solution for document control and approval, centralized issue tracking, and direct integration into AutoCAD and Revit via a desktop connection.
Floorplans are easily created in AutoCAD or Revit with intuitive tools for generating 2D and 3D layouts and views, and for modeling at scale walls, windows, rooms, furniture and any other plan elements desired. Learn more about creating floorplans here.
