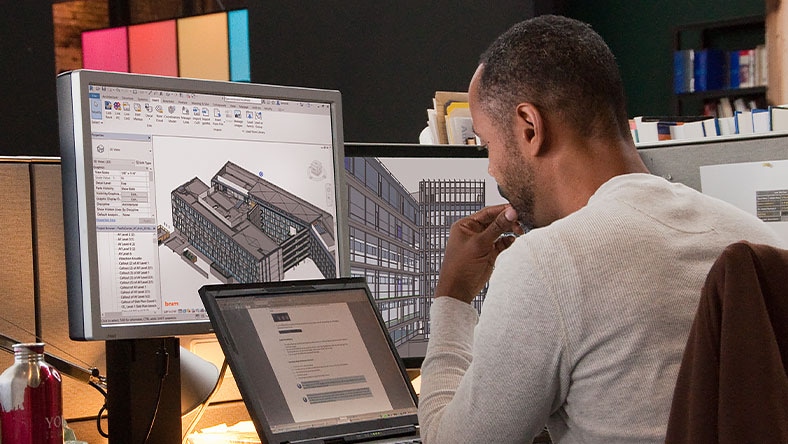& Construction

Integrated BIM tools, including Revit, AutoCAD, and Civil 3D
& Manufacturing

Professional CAD/CAM tools built on Inventor and AutoCAD
A BIM (Building Information Modeling) solution for the self-starter, Revit LT™ is a cost-effective project workhorse for the small architecture studio or solo practitioner.
Get all the design to documentation power of Revit at a fraction of the cost.
Win more work where BIM is required.
Accelerate production workflows and standardize deliverables to reduce rework.
Revit LT overview (video: 1:37 min.)
Use 3D modeling tools for architectural design to inspire your creativity, reduce rework, and boost productivity for you and your firm.
Save time on design and documentation with professional-grade CAD and BIM tools. Save money when you buy Revit LT and AutoCAD LT paired together in a suite.
Revit LT is used to design, document, visualize, and deliver architecture and engineering projects for individuals and teams working in CAD and BIM.
Revit LT is used by architects, engineers, contractors, consultants, project and BIM managers, and design and engineering professionals and students all over the world..
Revit
Revit LT
Modeling toolsets for architecture, structure, MEP, and construction
Collaboration
Documentation
Simulation and analysis



