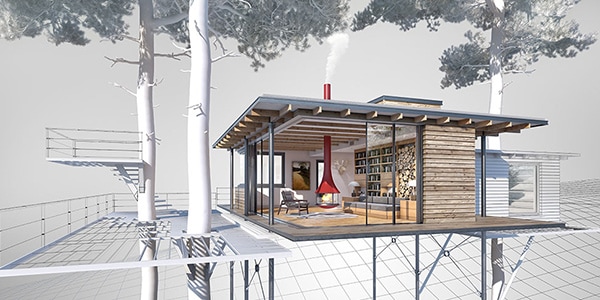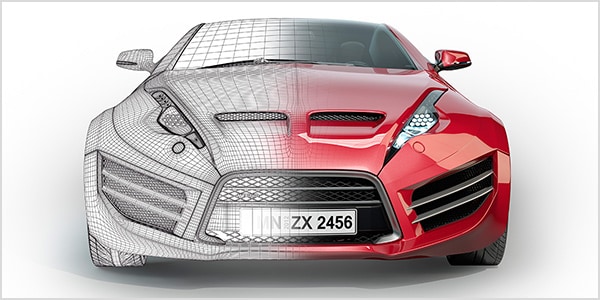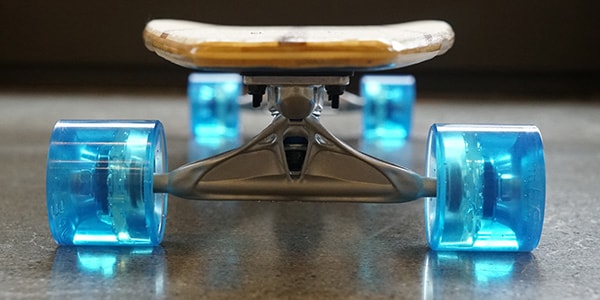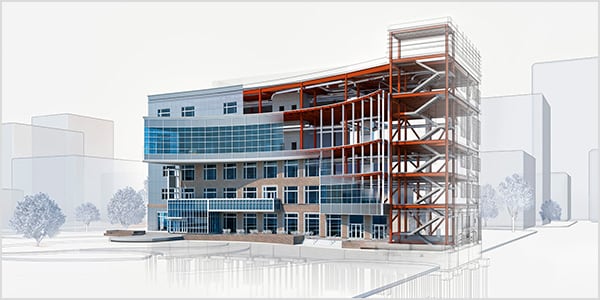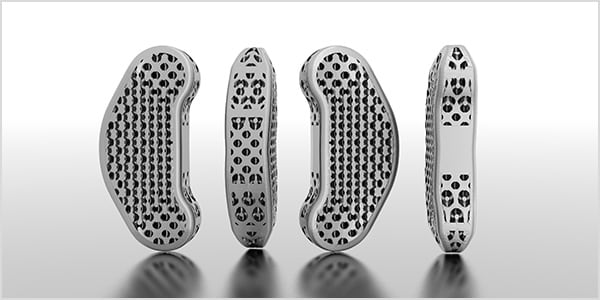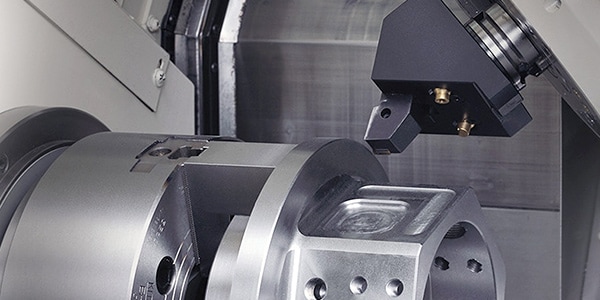Keyboard ALT + g to toggle grid overlay
3D DESIGN SOFTWARE
Autodesk has a broad portfolio of 3D design software programs to help people imagine, design, and create anything.
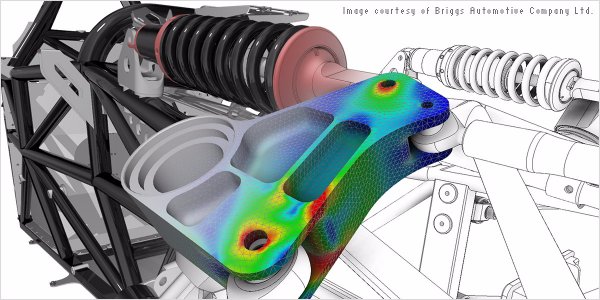
What is 3D design?
3D design is the process of using software to create a mathematical representation of a 3-dimensional object or shape. The created object is called a 3D model and these 3-dimensional models are used for computer-generated (CG) design. 3D design is used in a variety of industries to help artists shape, communicate, document, analyze, and share their ideas.
Types of 3D design
These are just a few of the types of 3D design methods used across the manufacturing, architecture, building, construction, media, and entertainment industries.
-
3D CAD
Used by architects, engineers, and other professionals, 3D CAD provides an extra dimension to precisely visualize and share designs.
-
3D MODELING
3D modeling—using software to creating 3D models—is used broadly across many industries to visualize, simulate, and render graphic designs.
-
VISUAL EFFECTS
Visual effects (VFX) artists create compelling effects, believable 3D characters, and stunning environments for film, TV, and games.
-
VIRTUAL REALITY
Virtual reality (VR) replaces the real world with a simulated one in 3D, transforming a 2D design into an interactive, immersive digital model.
-
PRODUCT DESIGN
Manufacturers and product designers use 3D design tools to design products, automobiles, factories, buildings, and industrial equipment.
-
BIM
BIM (Building Information Modeling) is a 3D model-based process that helps professionals more efficiently plan, design, construct, and manage buildings and infrastructure.
-
GENERATIVE DESIGN
Generative design uses computer algorithms to make thousands of optimized designs, along with the data to prove which designs perform best.
-
CAD/CAM
CAD/CAM uses computer software to both design a product and program manufacturing processes, specifically, CNC milling and machining.
3D design software for architecture, construction and engineering


Get Revit + AutoCAD + Civil 3D + more—Powerful BIM tools for architecture, engineering, and construction projects

Professional design software for 2D and 3D CAD

BIM software to plan, design, construct, and manage buildings and infrastructure

AutoCAD functionality, plus tools just for architects

Cost-effective 2D CAD software for drafting and documentation

Civil engineering design and construction documentation
3D design software for product design and manufacturing


Get Inventor + AutoCAD + Fusion 360 + more—Professional-grade tools for product development and manufacturing planning

Mechanical design and 3D CAD software for product development

Cloud-based 3D CAD/CAM/CAE software for industrial and product design

CAM software for high-speed and 5-axis machining

Cost-effective 3D mechanical CAD with part-level parametric modeling

AutoCAD functionality, plus electrical design CAD features
3D design apps
-
-
-
-
-

Conceptual modeling and sketching software for architects, BIM specialists, and designers
Free 3D design software
-
Free software for students and educators
We offer free Autodesk software for students and educators. Use the same 3D design software as top professionals around the world.
Sign up now (US site)
-
Free software for nonprofits
Are you a nonprofit or entrepreneur working to create positive impact through design? See if you qualify for our Technology Impact Program.
Learn more (US site)
3D design software resources
-
Autodesk University online classes (AU site)
Learn from Autodesk University experts, hone your skills, and see what’s possible with Autodesk software.
-
We give students, educators, and educational institutions free access to our design software, creativity apps, and learning resources.
-
Getting started with AutoCAD (US site)
Get the most out of your AutoCAD trial with these tutorials, tips, and free resources.
-
Get started with modeling, sketching, 2D drawings, and assemblies with these quick tutorials.
-
Autodesk's official CG community. View free tutorials on modeling and animation and get the latest industry news.
-
Autodesk keyboard shortcuts (US site)
Get shortcut keys and commands lists for popular Autodesk products.
FOLLOW AUTODESK
- Free product trials
- 3D CAD software
- 3D printing
- 3d modelling
- Civil engineering (US site)
- Drafting
- Manufacturing (US site)
- Product design (US site)
- Software for Mac
- Products by Industry
Support & Learning
- Manage your Autodesk Account
- Software download, installation, registration & licensing
- Updates & service packs
- System requirements
- Help forums
- Free Software for Students (US site)
- Autodesk University (US site)
- Students & educators (US site)
- Training & certification (US site)
- Events & training
- Classes on demand
Autodesk
Autodesk is a leader in 3D design, engineering and entertainment software.
- About us
- Careers (US site)
- Contact us
- Investor relations
- Trust center (US site)
- Newsroom
- Suppliers (US site)
- Affiliate program
Privacy settings | Privacy/Cookies (US site) | About our Ads (US site) | Legal Notices & Trademarks (US site) | Report Noncompliance | Site map | © 2020 Autodesk Inc. All rights reserved
