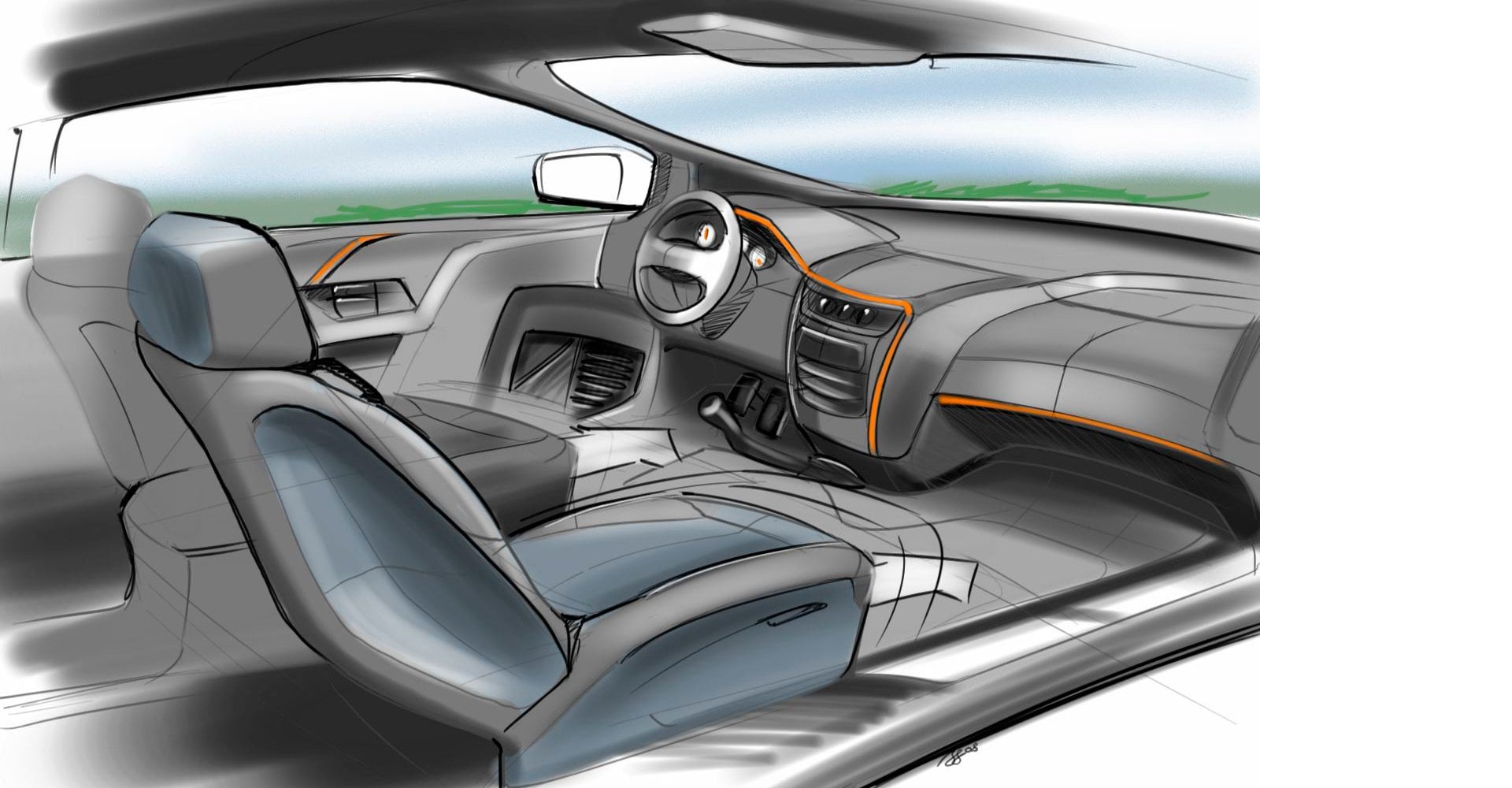Keyboard ALT + g to toggle grid overlay
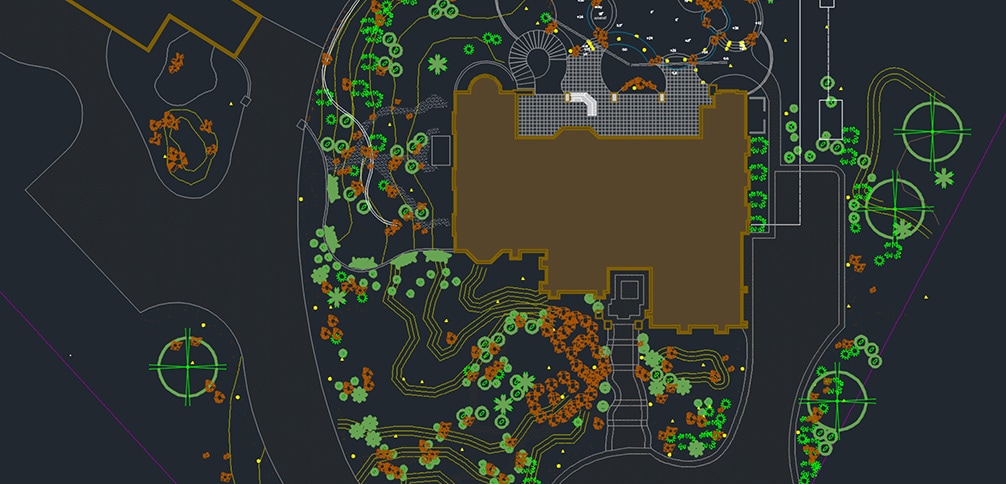
What's 2D drafting and drawing? Why 2D CAD software?
2D drafting and drawing is the process of creating and editing technical drawings, as well as annotating designs. Drafters use computer-aided design (CAD) software to develop floor plans, building permit drawings, building inspection plans and landscaping layouts.
CAD software for 2D drafting can be used to draft designs more quickly and with greater precision, without using stencils and technical drawing instruments. 2D CAD software also allows users to document and annotate drawings with text, dimensions, leaders and tables.
Featured 2D drafting and drawing software
AutoCAD LT 2D CAD software is the perfect solution for designers and drafters who want an easy-to-use tool for creating drawings faster and with more precision.
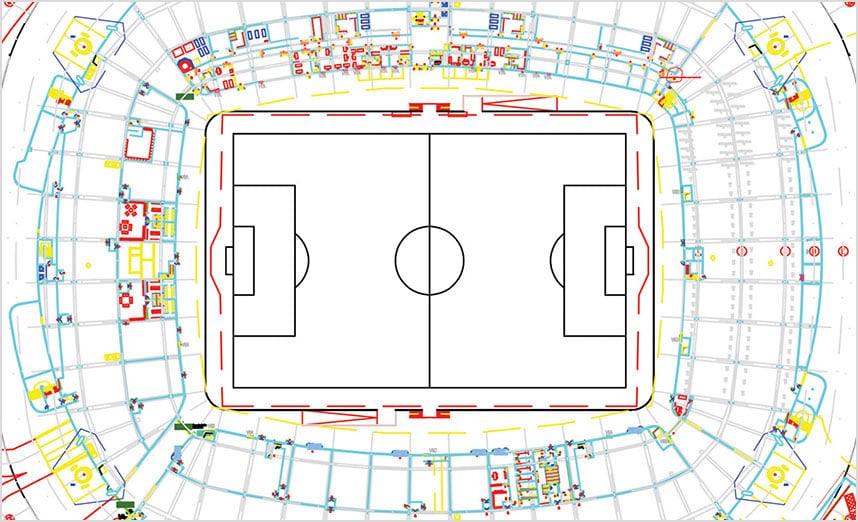
AutoCAD LT Shortcuts Guide
Free 2D CAD software
FREE 2D CAD SOFTWARE FOR STUDENTS AND EDUCATORS
We offer free 2D CAD software for students and educators. Use the same 2D CAD software as top professionals around the world.
FREE 2D CAD SOFTWARE FOR NONPROFITS
Are you a nonprofit or entrepreneur working to create positive impact through design? See if you qualify for our Technology Impact Program.
Get started in 2D drafting with AutoCAD LT
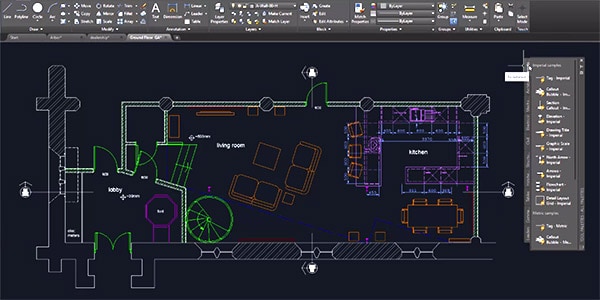
Get started with AutoCAD LT
Learn about the fundamentals of AutoCAD LT with these guides and articles.
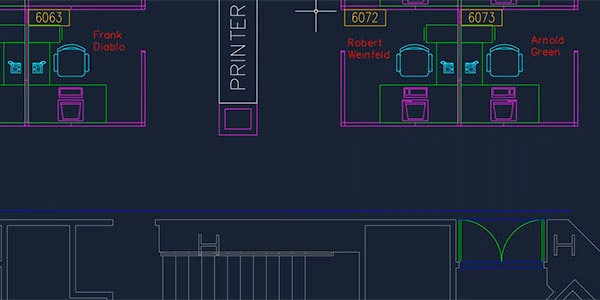
Learn about dynamic blocks
Be more productive by using dynamic blocks, one of AutoCAD LT's most powerful features.
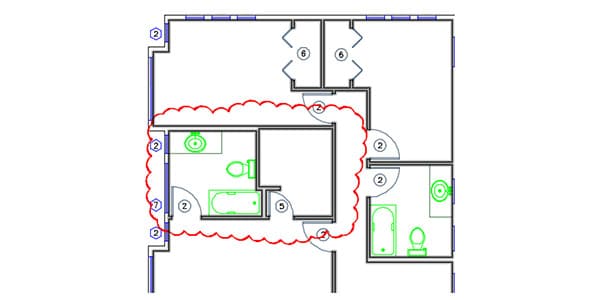
Tour the AutoCAD LT UI
View a demo of the basic tools in the AutoCAD LT user interface.
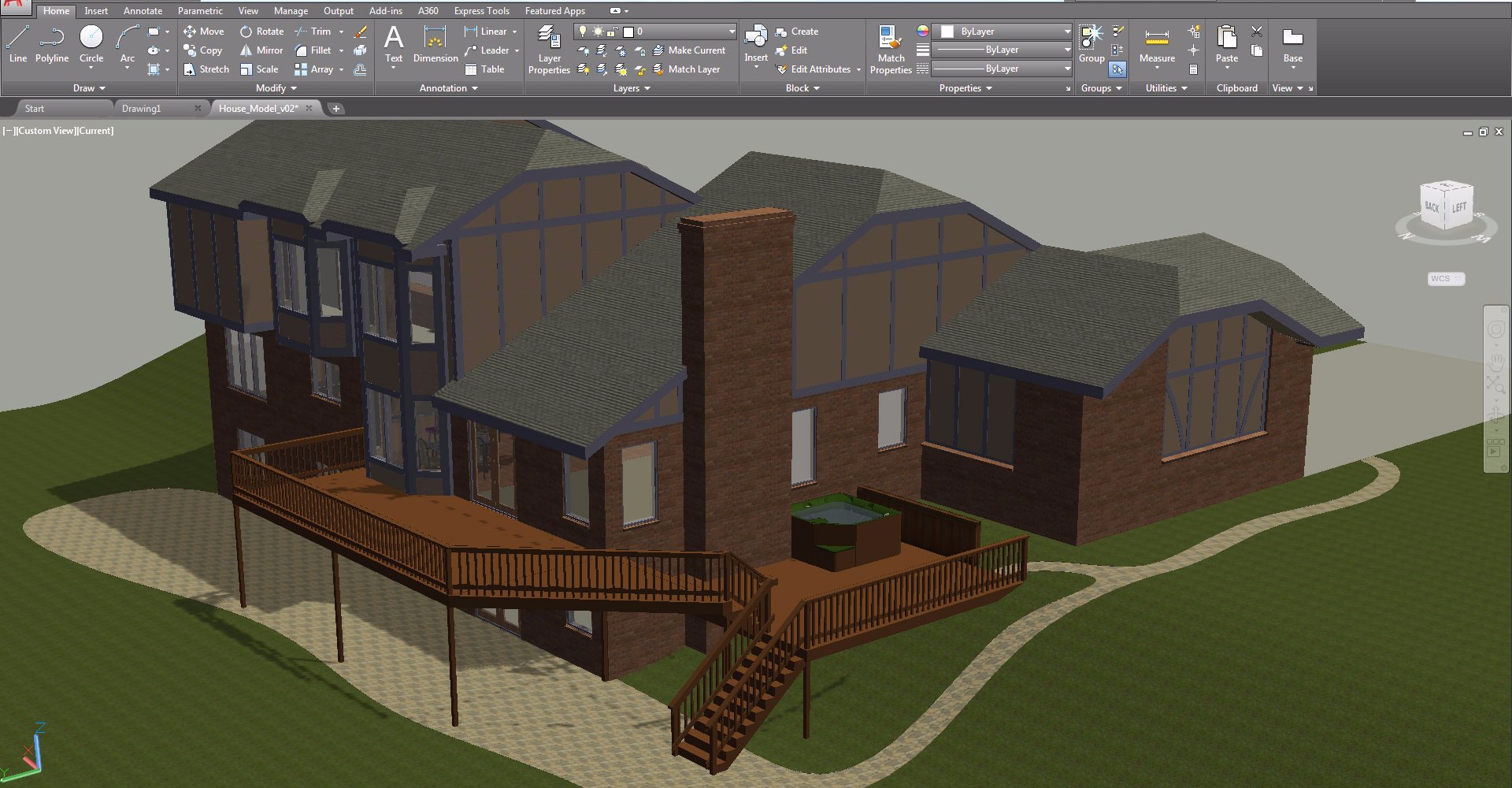
CAD online viewer
View DWG™, DWF™ and DXF™ files for free. Use the Autodesk online viewer to upload and view files in your browser or choose a downloadable viewer.
Free 2D CAD software resources
Get started with 2D CAD software with these free tutorials, guides, tips and tricks.
-
AutoCAD LT support and learning
Find documentation, tutorials, downloads, videos and more resources to get started with AutoCAD LT.
-
Create 2D drawings in Fusion 360
This guide covers concepts of creating drawings, how-to add dimensions, balloons and annotations and how-to create a BOM.
-
The official AutoCAD blog. Get news, tips and insider resources straight from Autodesk staff.
-
5 drafting apps for architects
(US site)Five mobile drafting and design apps for designers, architects and engineers on the go.
