Keyboard ALT + g to toggle grid overlay
What is architectural drawing?
An architectural drawing is a technical drawing of a building (or building project).
Architectural drawings are used by architects for a number of purposes: to develop a design idea into a coherent proposal, to communicate ideas and concepts, to enable construction by a building contractor and to make a record of a building that already exists.
Architectural drawing software is most commonly referred to as CAD (computer-aided design) software. Architects can use this software to produce the technical drawing of a building containing specifications that are used by a contractor to construct the final architectural building. Prior to computers, architects sketched these plans manually.
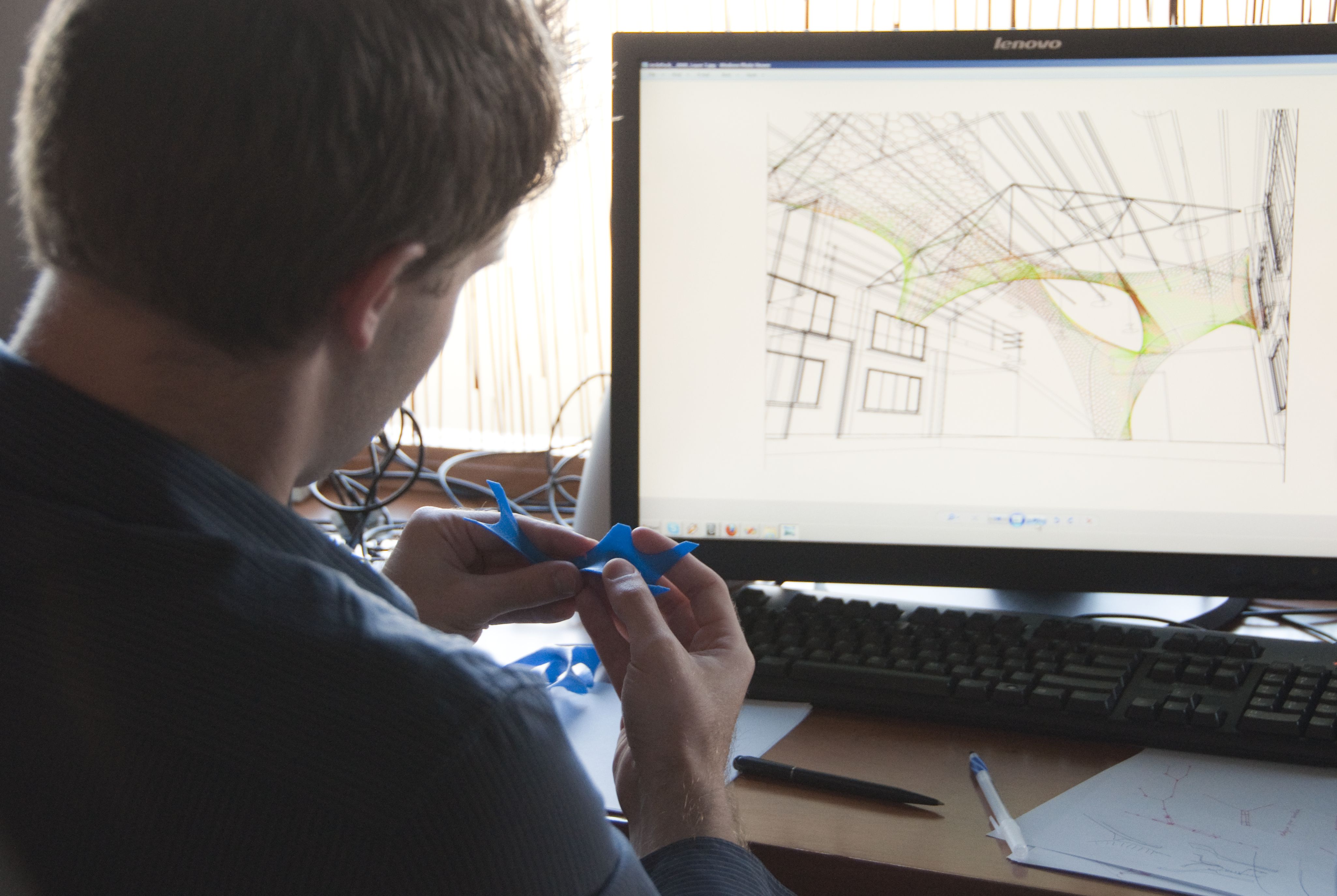
Simplified 3D BIM tools for architectural drawing
AutoCAD Revit LT Suite
Building Information Modelling helps firms design and collaborate using an intelligent 3D model across the planning, design and construction of buildings. Getting started with BIM doesn't have to be costly. The AutoCAD Revit LT Suite is an affordable way to get started with creating high-quality 3D models and includes both Revit LT and AutoCAD LT software.

Types of architectural drawing
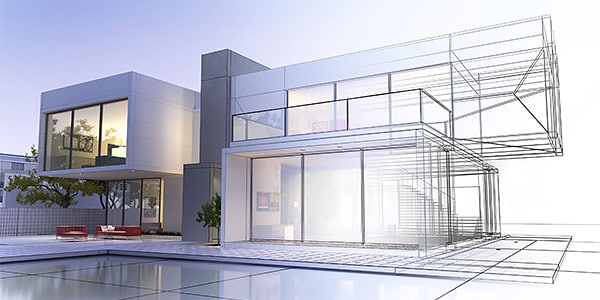
CONCEPT DRAWING
Concept drawings are used by architects and interior designers as a quick and simple way of exploring initial sketches for designs.
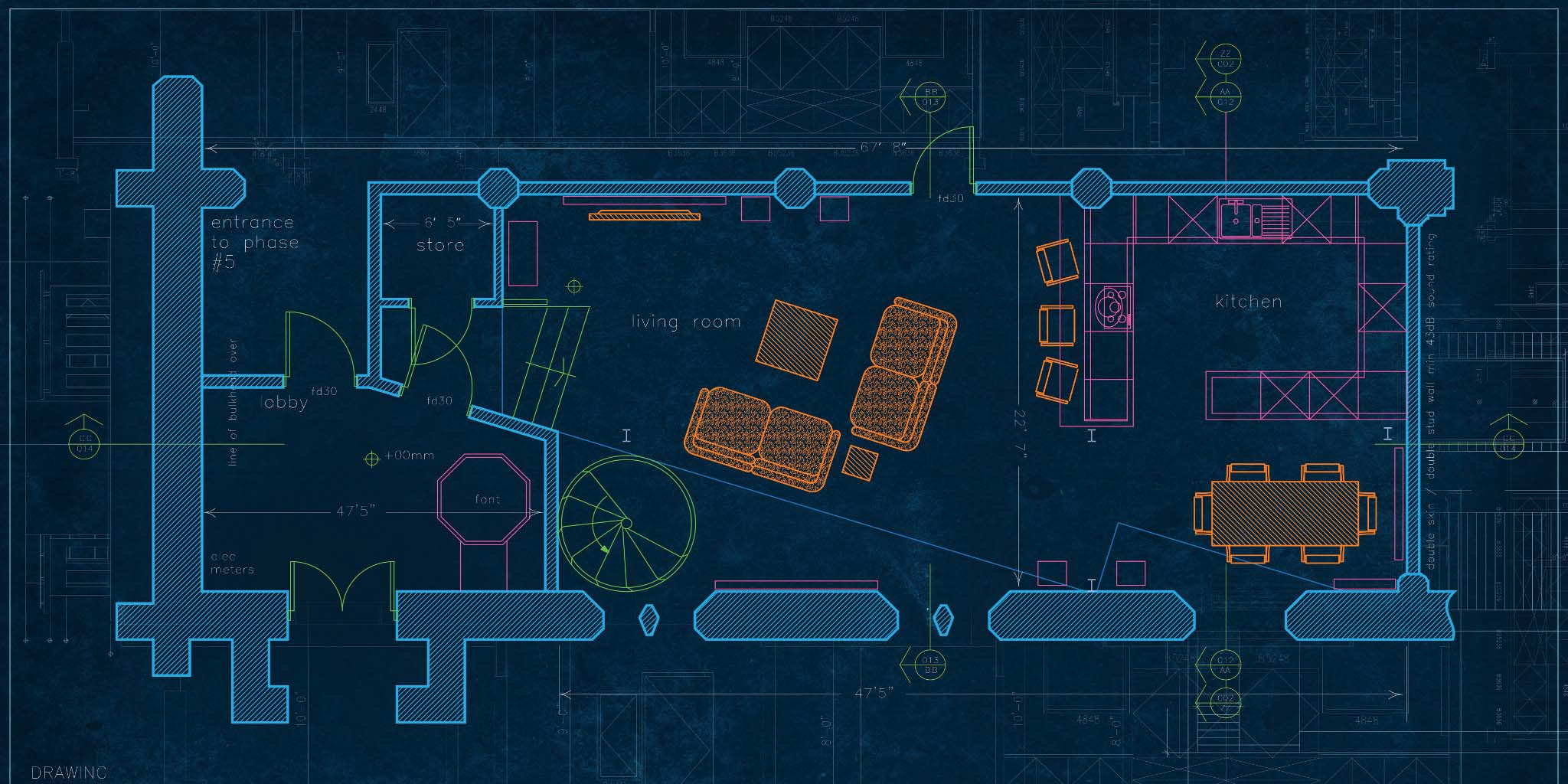
SITE DRAWING
A site drawing is a detailed engineering plan that shows information about grading, landscaping, building arrangement, topography and other details.
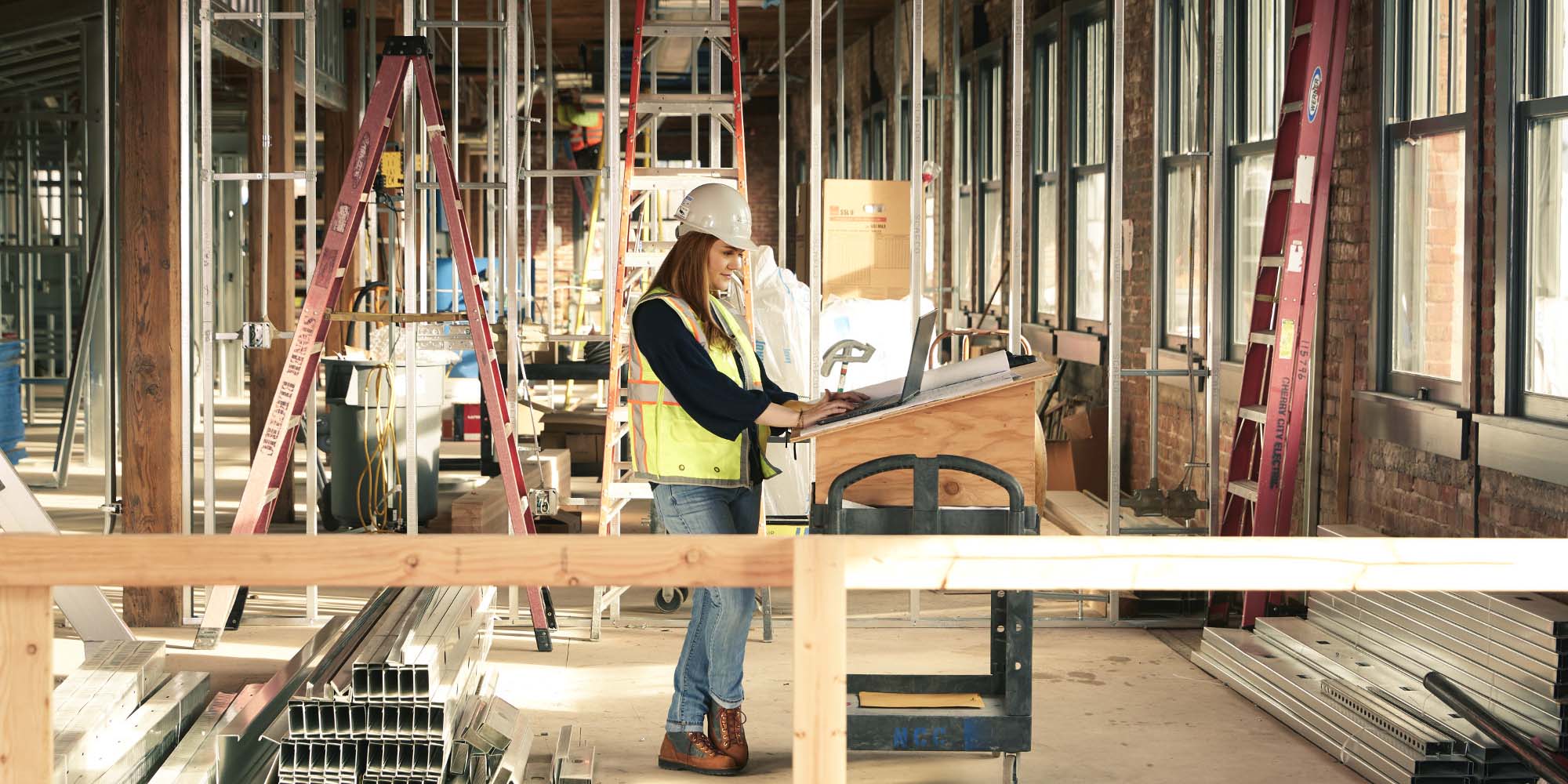
STRUCTURAL DRAWING
A structural drawing is a plan for how a building will be built. They're concerned with the load-carrying members of a structure.
Autodesk software for architectural drawing
How is architectural drawing software used?


Shifting from 2D to BIM 3D design
Revit
Jill Neubauer Architects (JNA) uses Revit to increase client engagement in 3D designs and to gain deep knowledge of building systems before construction begins.

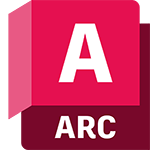

Better buildings with Autodesk solutions
AutoCAD Architecture Toolset + Navisworks Manage
McCarthy Building Companies builds complex physical sciences building for Cornell University using AutoCAD Architecture and Navisworks Manage.

Free architectural drawing software for students
We're proud to support students, teachers and academic institutions with free architectural CAD software, access to license Autodesk software suites and provide continuous troubleshooting and support with our learning resources.

Free architectural drawing software for nonprofits
Are you a nonprofit organisation or entrepreneur working to create a positive impact through design? Through our Technology Impact Programme, you may qualify for free architectural design software.
Architectural drawing resources
-
Get news, tips and insider resources straight from Autodesk staff.
-
Get information on Revit software development, insider tips and tricks and industry trends that can help you to get the most from the software and cloud-connected BIM.
-
Use BIM architectural design software to win more work and retain clients. Create more innovative, sustainable designs, improve client communication and manage data.
-
Not sure which CAD software is right for you? Use this comparison chart to see which software will fit your needs best.
-
Find third-party technology providers that deliver solutions that complement Autodesk software offerings.
-
You can choose CAD software to assist with design drawings; be that converting your hand drawn sketches to a digital version, or designing something from scratch.