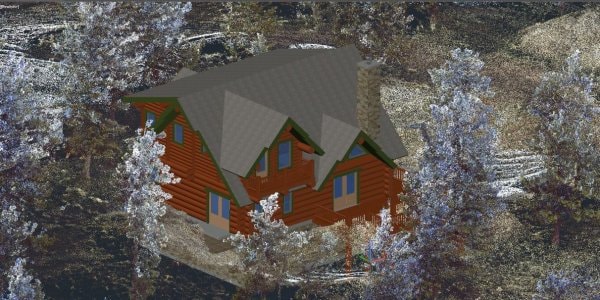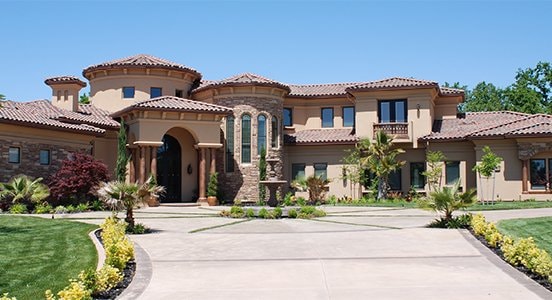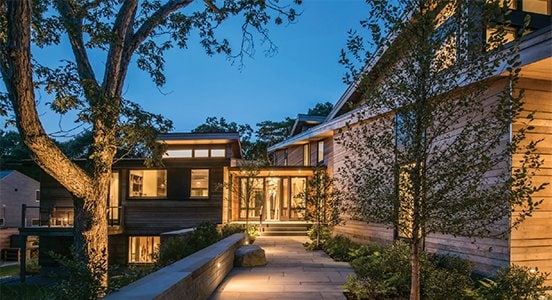Keyboard ALT + g to toggle grid overlay

What software do architects use?
Before computer-aided design (CAD) software, architects relied solely on hand drawings and handmade architecture models to communicate their designs. With the evolution of technology and the architecture industry, architectural software has changed the way architects plan and design buildings.
Implementing 2D and 3D architecture software allows designers to draft at greater speed, test ideas and determine consistent project workflows. Advancements in rendering software provide architects and their clients with the ability to visually experience designs before a project is realised.
Building Information Modelling (BIM) (US site) offers greater control over design decisions, improving efficiencies and collaboration. The tools and software architects use have come a long way.
Types of architecture software
-
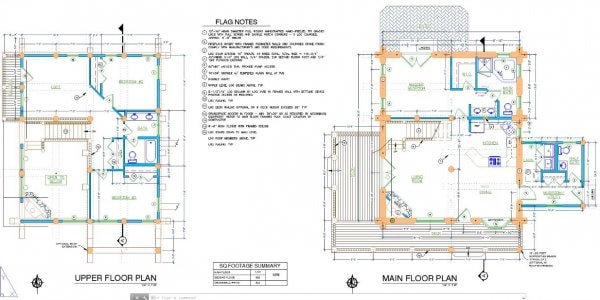
2D architecture software
Create, edit and annotate 2D architectural drawings (floor plans, landscaping layouts, etc.) more quickly and with greater precision.
-

Rendering software
Generate immersive photorealistic simulations to experience how architectural designs will perform in context for project reviews.
Software for architects
Examples of architectural design trends
-

Reality capture
Reality capture firm ATFF collects and assembles data for a renovation of the highest hospital in the French Alps using ReCap.
-
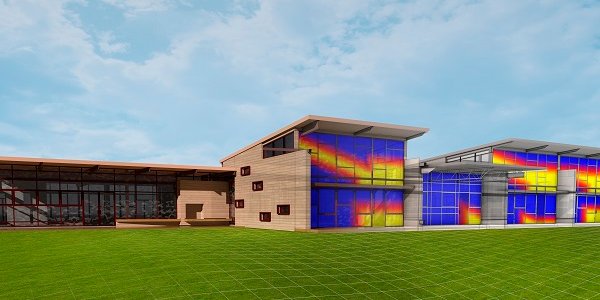
Sustainable development
Autodesk's AEC Collection helps firms achieve targets for meeting the Architecture 2030 challenge for sustainable building design.
-

Curated experiences
Leading architecture firm uses AutoCAD to design three customer experiences in one of the world's largest watch stores.
-

Green urban renewal
AutoCAD helps architects create award-winning building, revitalising a Detroit park with adaptive re-use and environmentally responsible design.
Free architecture software
-
FREE SOFTWARE FOR STUDENTS AND EDUCATORS
We offer free Autodesk software for students and educators. Use the same software as top professionals around the world.
-
FREE SOFTWARE FOR NONPROFITS
Are you a non-profit organisation or entrepreneur working to create a positive impact through design? See if you qualify for our Technology Impact Programme.
Architecture software resources
-
Get news, tips and insider resources straight from Autodesk staff.
-
Get information on Revit software development, insider tips and tricks and industry trends that can help you to get most from the software and cloud-connected BIM.
-
Use BIM architectural design software to win more work and retain clients. Create more innovative, sustainable designs, improve client communication and manage data.
-
Not sure which CAD software is right for you? Use this comparison chart to see which software will fit your needs best.
-
Find third-party technology providers that deliver solutions that complement Autodesk software offerings.
-
Learn from Autodesk University experts, hone your skills and see what's possible with Autodesk software.
