Keyboard ALT + g to toggle grid overlay
SOFTWARE AND RESOURCES
ELECTRICAL DRAWING
Discover specialised toolsets for creating electrical drawings with AutoCAD professional design and drafting software.
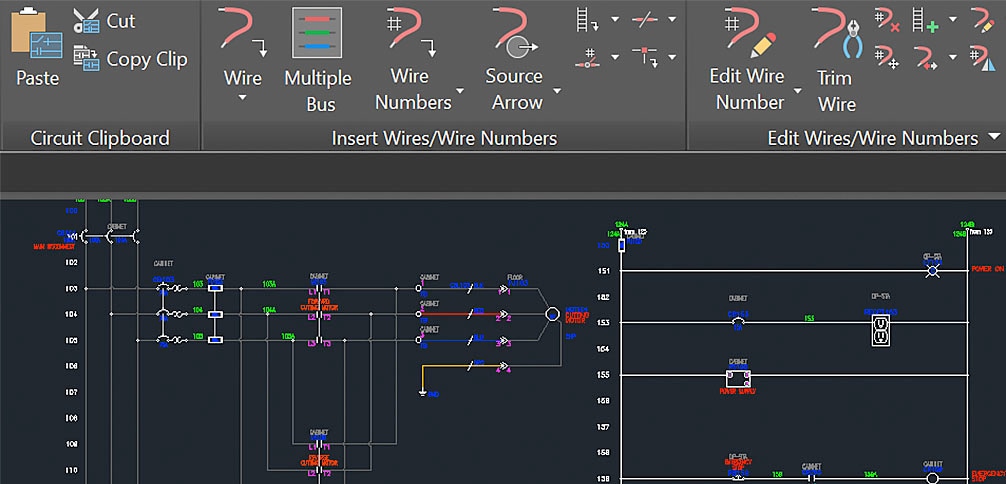
What's an electrical drawing?
Electrical drawings are technical documents that depict and notate designs for electrical systems. Workers use these documents to install systems onsite. In electrical drawings, every type of component and connection has its own specialised symbol – and every detail matters.
How to read electrical drawings
Learn the symbols used to notate components in an electrical drawing.
-
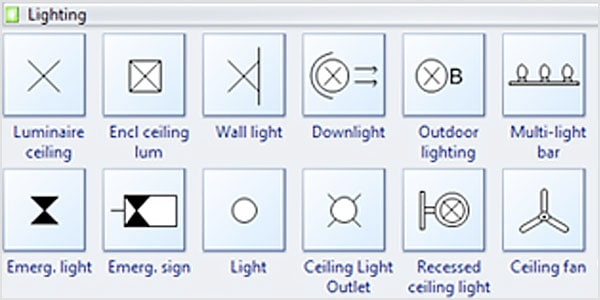
LIGHTS
Use AutoCAD tools to diagram lighting sources, from klieg lights to sconces.
-
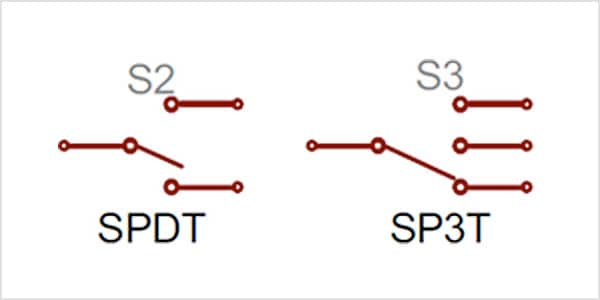
SWITCHES
From single-pole to multiple-pole, AutoCAD can help you diagram electrical circuits.
-

FUSES
Fuses limit the flow of current to prevent damage to other components. With AutoCAD, fuses are easier to design and diagram.
-
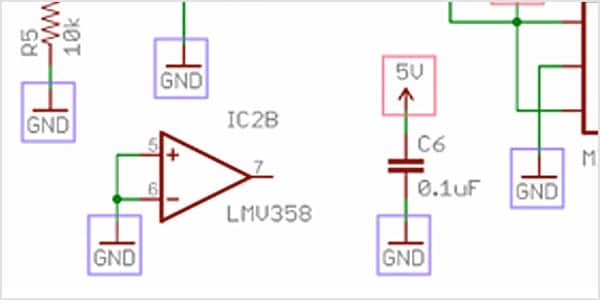
GROUND
Electrical circuits must connect to the ground to maintain safety. Learn the correct ways to diagram electrical grounds with AutoCAD.
-
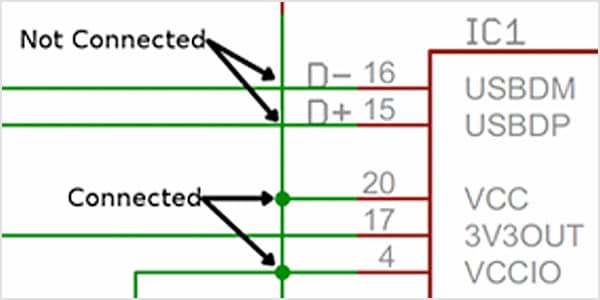
WIRES
Wires connect components and AutoCAD gives you the design power to specify what you need.
-

RESISTORS
AutoCAD gives you the design tools to diagram resistors, which reduce current flow, adjust signal levels, divide voltages and more.
-

CAPACITORS
Capacitors store potential energy; they are polarised or nonpolarised. The AutoCAD Electrical toolset enables you to diagram capacitors correctly.
-

POWER SOURCES
From DC to AC currents and batteries, there are many ways to power what you make. AutoCAD makes the planning and design process easy.
See how customers use electrical drawing software
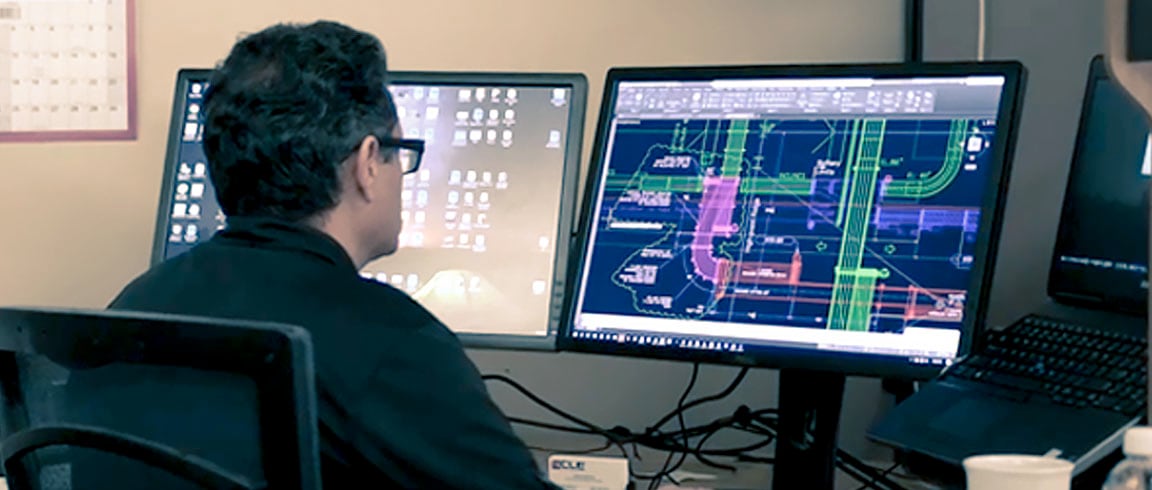
CAN LINES ENGINEERING
Bottling made better
This leading designer of bottling conveyer systems uses the AutoCAD Electrical toolset to keep customers on track.
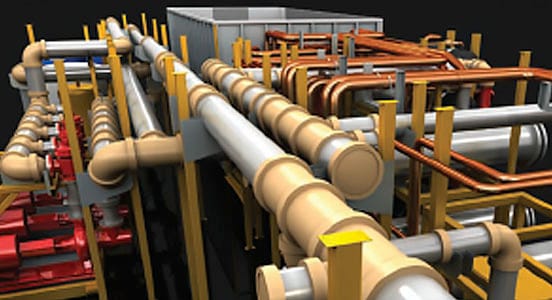
MAMMOTH, INC.
Custom climate systems
Using the AutoCAD Electrical toolset plus Inventor, Mammoth creates customised climate-control products for large, institutional customers.
Specialised electrical drawing software
Subscribe to AutoCAD or AutoCAD LT and efficiently create electrical drawings. AutoCAD subscriptions include the AutoCAD Electrical toolset, made especially for electrical design. Enjoy cross-platform workflows with AutoCAD web and mobile apps.
Get started with AutoCAD tutorials and webinars
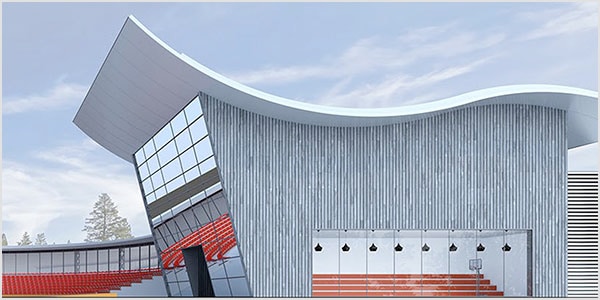
Design environment tutorial
Learn the basics of the AutoCAD interface and how to open essential tools.
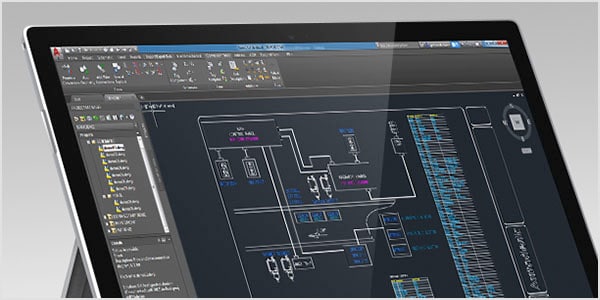
Electrical drawing webinars
From basic schematic design to advanced file management, these webinars can get you up to speed.
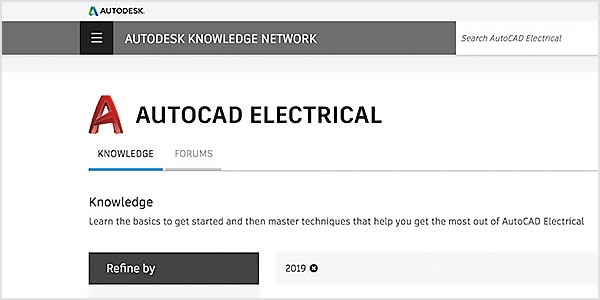
AutoCAD tutorials
Get step-by-step instructions on circuit and wiring design, report generation and a host of topics related to electrical drawings.
Electrical drawing resources
Explore the possibilities of AutoCAD with these learning sessions, tips and workflows.
-
Get started with AutoCAD Electrical tools
Learn your way around the interface.
-
AutoCAD Express Tools
Boost efficiency with these workflows and shortcuts.
-
Guardians of the Electrical Galaxy
Learn about implementation, configuration, database management and more.
-
Customising Programmable Logic Controls
Learn how to insert and create PLC modules in this class from AU Las Vegas 2017.
FOLLOW AUTODESK
- All social media
- Worldwide sites
Support & Learning
Autodesk
Autodesk is a leader in 3D design, engineering and entertainment software.
- About us (US site)
- Careers (US site)
- Contact us
- Investor relations
- Trust centre (US site)
- Newsroom
- Suppliers (US site)
- Affiliate program
Privacy Settings | Privacy/Cookies (Updated) | Legal Notices & Trademarks | Impressum | Report Noncompliance | Site map | © 2020 Autodesk Inc. All rights reserved