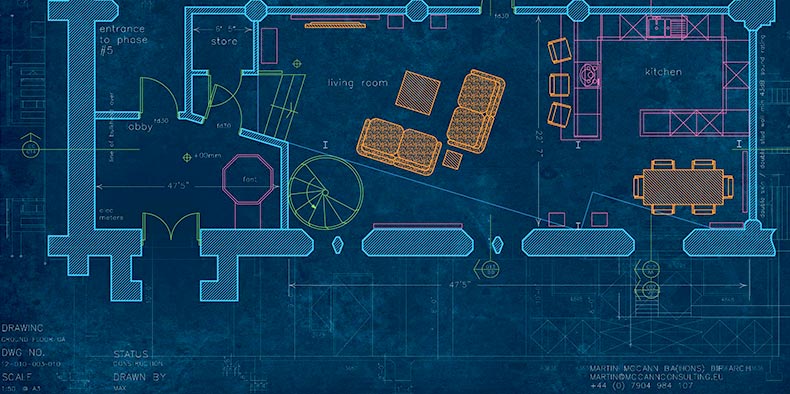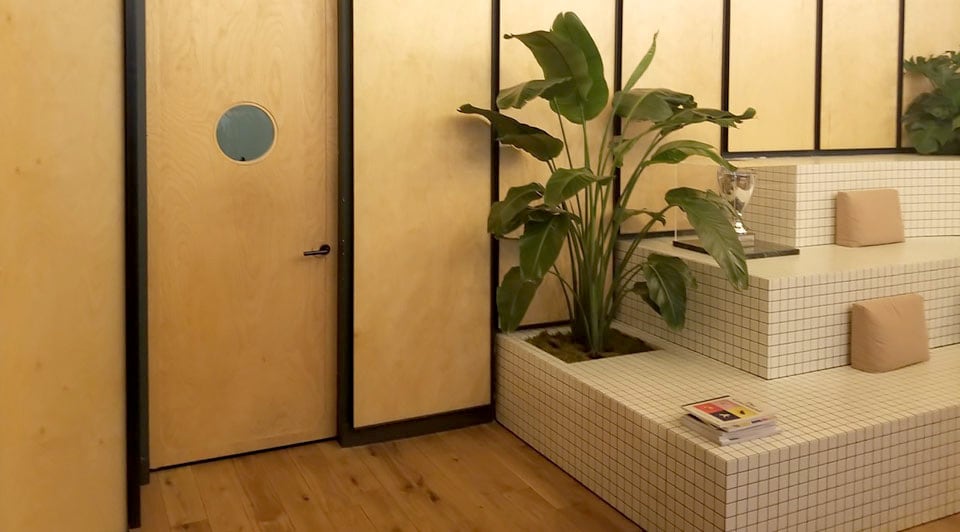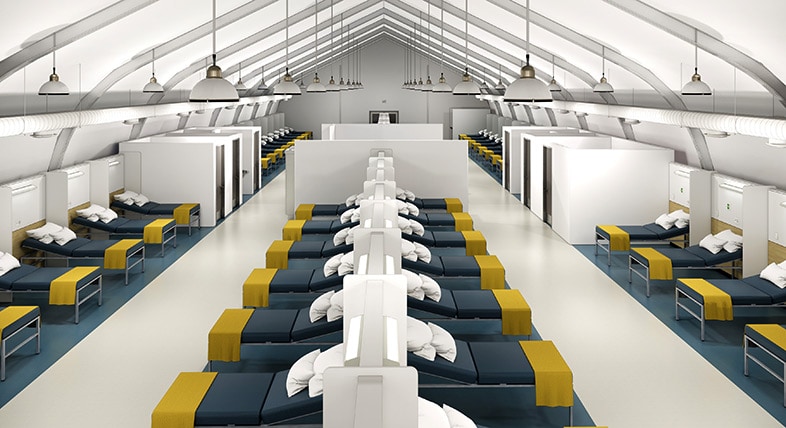Architectural drawing
Architectural drawing software from Autodesk empowers you to bring your designs to life.
Architectural drawing software from Autodesk empowers you to bring your designs to life.
An architectural drawing is a technical illustration of a building or building project. These drawings are used by architects for several purposes: to develop a design idea into a coherent proposal, to communicate ideas and concepts, to enable construction by a building contractor, or to make a record of a building that already exists.
Architectural drawing software is commonly referred to as CAD (computer-aided design) software. Architects use this software to produce the technical drawing of a building containing specifications that are used by a contractor to construct the final architectural building. Prior to the existence of architectural drawing applications, architects manually drew these plans.
Concept drawings are used by architects and interior designers as a quick and simple way of exploring initial ideas for designs.
Image courtesy of CCDI Group
A site plan is a detailed engineering drawing that shows information about grading, landscaping, building arrangement, topography (US site), and other details. These are made easier with architectural drawing software that allows such information to be rapidly added.
A structural drawing is a plan for how a building will be built. These types of architect drawings detail the load-carrying members of a structure.
TOULOUKIAN TOULOUKIAN
Award-winning architecture firm uses AutoCAD to drive urban renewal, including revitalization of a Detroit park with adaptive reuse and green design.
DESIGNSBYJCM
Discover how AutoCAD drives a new business for architectural millwork drawing of custom-produced cabinetry, desks, and more.
FALKBUILT-SPRUNG STRUCTURES
Falkbuilt-Sprung partners with Autodesk experts to design and manufacture emergency facilities to help treat the overwhelming surge in COVID-19 cases.
Get news, tips, and insider resources straight from Autodesk staff.
See how the AEC Collection helps support the structural design-to-fabrication process for precast, rebar and structural steel.
Use BIM architectural design software to win more work and retain clients. Create more innovative, sustainable designs, improve client communication, and manage data.
Not sure which architectural drawing program is right for you? Use this comparison chart to see which software will fit your needs best.
Find third-party technology providers that deliver solutions that complement Autodesk drawing software for architects.
Learn the fundamental concepts and workflows in Revit with this simple guide.
Used worldwide by both commercial and residential architects, CAD has replaced manual drafting. It helps users create designs in either 2D or 3D so they can visualize the construction. CAD enables the development, modification, and optimization of the architectural design process.
Yes. Students and educators can get free one-year educational access to Autodesk products and services, renewable for as long as you remain eligible. Learn more (US site).
Architects design buildings using software focused more on exteriors, while interior designers focus on the inside spaces of buildings, and include furniture, fixtures, and other accessories to create a desired look and function.
Autodesk's Revit software helps architects across the project lifecycle by bringing all architecture, engineering, and construction disciplines into a unified modeling environment, driving more efficient and cost-effective projects.
Additionally, project teams can work together anytime, anywhere using Revit with BIM Collaborate Pro (US site), a powerful and secure cloud-based collaboration and data management solution.
There are many types of architectural drawings that are required during the process of designing, developing, and constructing a building. Some are used at specific times and stages, and others (such as floor and site plans) are continuously evolved and adapted as the project develops.



