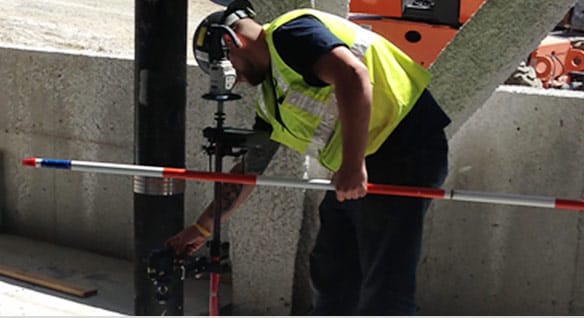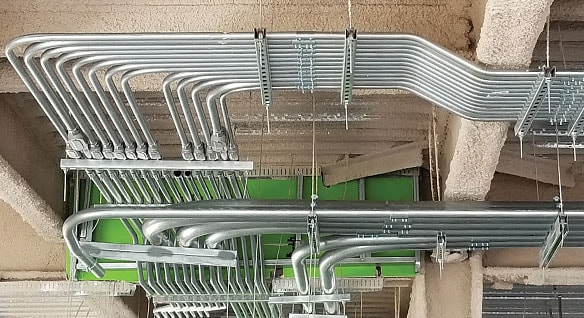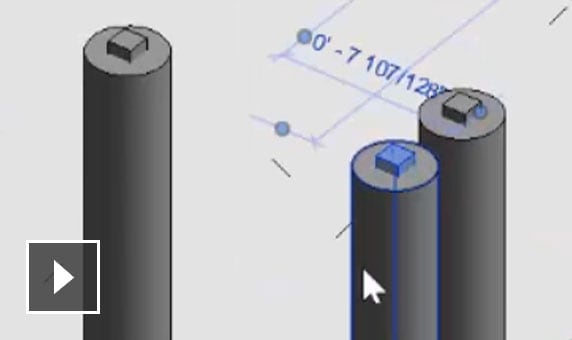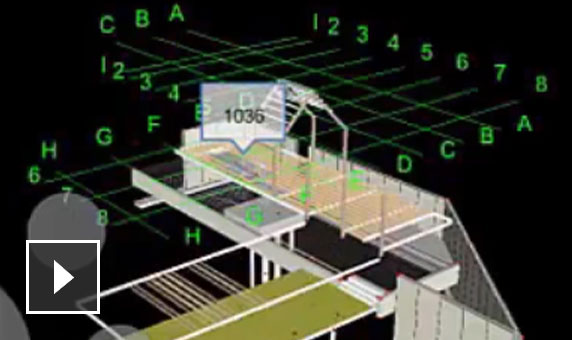Keyboard ALT + g to toggle grid overlay
Overview
Get BIM data to the field and back, quickly and easily
Point Layout overview video (1:45 min.)
Point Layout construction layout software helps contractors and subcontractors bring model accuracy to the field and back. Connect models to layout and quality workflows. Get direct file format compatibility with robotic total station hardware, including Leica, Topcon, and Trimble.
Point Layout features
What's new
-
Dynamic types
In Revit, point types can now be set to any value desired. You can create default values, along with a default starting number.
-
Revit point deviation tracking
Easily create custom view templates in Revit to see where deviations from the points in the model have occurred during site layout activities.
-
Revit Compare Points updates
New visualization feature in the Compare Points tool lets you highlight deviations through visibility and color overrides.
See how people are using Point Layout
-

WORCESTER AIR CONDITIONING
Faster layout, fewer errors
Sheet metal design and fabrication firm uses Autodesk software to detail, fabricate, and install ductwork for commercial customers across New England.
Image courtesy of Worcester Air
-

Miller Electric
Baptist MD Anderson Cancer Center
Florida-based firm could stop and restart construction on a major treatment facility seamlessly—even during a hurricane—thanks to precise BIM plans.
Image courtesy of Miller Electric Company



