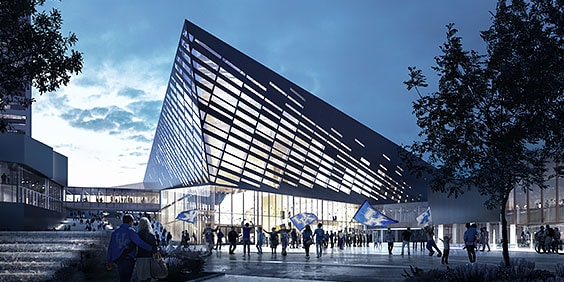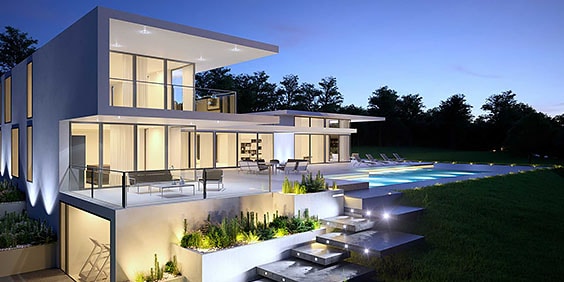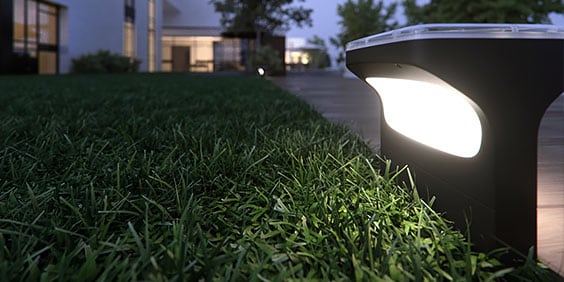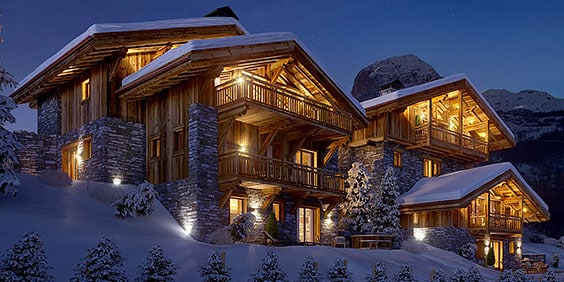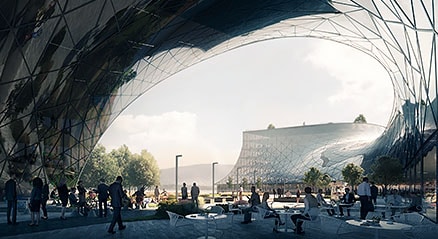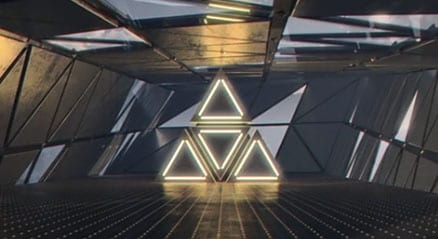Keyboard ALT + g to toggle grid overlay
Cadogan Final Snow (1:21 min.)
What is 3D architectural visualization?
Visually communicate your clients’ proposed designs and beautifully tell their story with realistic elements and details. The future of architectural design and 3D architectural visualization allows for projects to be designed, revised, and refined in real time prior to building. This helps eliminate unnecessary costs and time spent on project changes, and also helps customers marketing their designs to potential buyers. Adding fine-tuned embellishments such as greenery, lighting, and people, bring an enriched and engaging experience to architecture and its surrounding landscape through 3D visualization.
Video Courtesy of Neoscape
Benefits of 3D architectural visualization
TECHNICAL TO VISUAL
3D visualization software translates technical drawing into a visual story, helping you communicate the project to customers, architects, and engineering teams.
TEST AND VALIDATE
3D architectural visualization helps you to identify design flaws overlooked through conventional 2D techniques. Build life-like models, validate designs, and scale in real-time.
Benefits of 3ds Max in architectural visualization
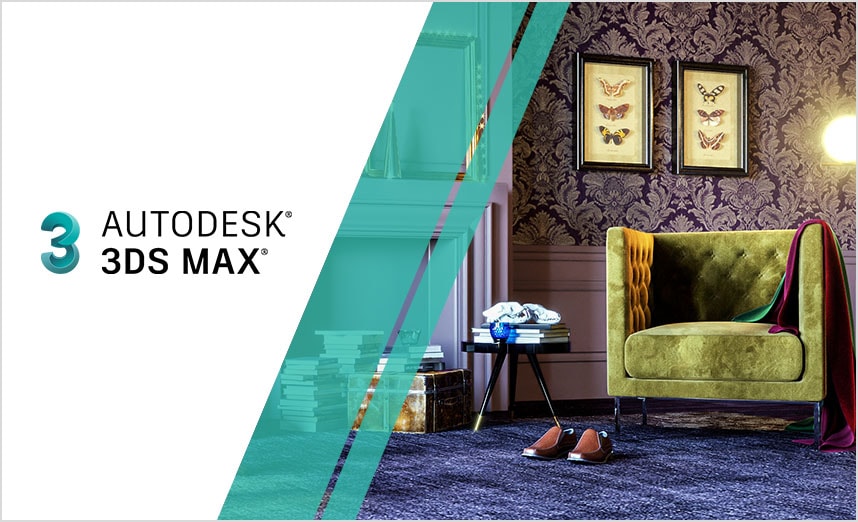
Try 3ds Max
3ds Max puts powerful 3D capabilities into the hands of you, the design professional. Inspire, communicate, and sell your vision with detailed environments, architectural rendering, objects, and embellishments. Explore what 3ds Max can do for you.
Image courtesy of Osama Aly


