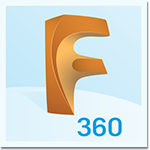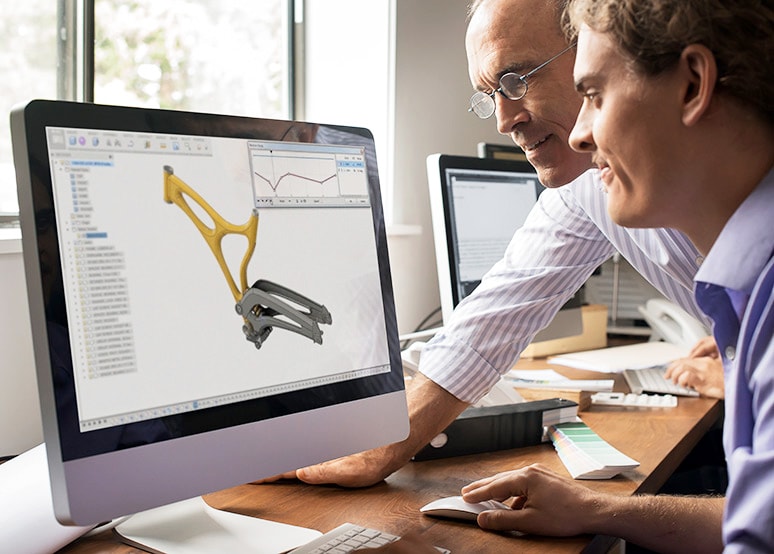Keyboard ALT + g to toggle grid overlay
3D Design Software
As a world leader in 3D design software, Autodesk’s 3D design solutions can help you:
- Shape, communicate, document, analyze, and share your ideas
- Increase productivity and design more efficiently
- Work seamlessly with other Autodesk software products
- Streamline your work with automated tasks and an intuitive interface
- Share documents with partners who may not use the same application via Design Review (US Site) software, the free* integrated solution to electronically review, mark up, and revise designs
Featured 3D design software

AutoCAD
Design every detail with AutoCAD software, one of the world’s leading 2D and 3D design platforms.
Subscribe or try for free

Revit
Specifically built for BIM, Revit software helps you design, construct, and maintain higher-quality, more energy-efficient buildings.
Subscribe or try for free

Fusion 360 (US Site)
Fusion 360 combines industrial and mechanical design with collaboration in an easy-to-use, affordable 3D CAD tool.
Subscribe (US Site) or try for free (US Site)

3ds Max
3ds Max is 3D modeling, animation, rendering, and compositing software for architects, designers, and civil engineers.
Subscribe or try for free

Inventor (US Site)
Design, visualize, and simulate your products before they are built with Inventor 3D CAD software.
Subscribe (US Site) or try for free (US Site)

InfraWorks (US Site)
Use InfraWorks-generated 3D models to create infrastructure designs and proposals in the context of the built environment.
Subscribe (US Site) or try for free (US Site)

Sketchbook Pro (US Site)
Explore designs and produce artwork with SketchBook Pro sketching software.
Subscribe (US Site) or try for free (US Site)

Thought leadership
Building Information Modeling (US Site)
Building Information Modeling (BIM) is an integrated process for exploring a project’s key physical and functional characteristics digitally—before it’s built.
Design visualization (US Site)
Architects, engineers, and designers explore, validate, and communicate designs with Autodesk’s visualization tools.
Digital Prototyping (US Site)
Digital Prototyping gives manufacturing professionals the ability to virtually explore a complete product before it is built.
* Free products are subject to the terms and conditions of the end-user license and services agreement that accompanies the software.
Free software for students & educators
We offer free Autodesk software for students and educators. Use the same 3D design software as top professionals around the world.
Free software for nonprofits
Are you a nonprofit or entrepreneur working to create positive impact through design? Learn more about our Technology Impact Program and see if you qualify for free design and engineering software.