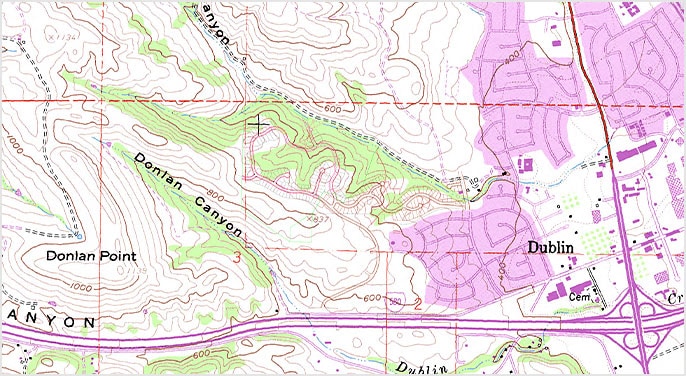& Construction

Integrated BIM tools, including Revit, AutoCAD, and Civil 3D
& Manufacturing

Professional CAD/CAM tools built on Inventor and AutoCAD
Use raster design tools in a specialised toolset to edit scanned drawings and convert raster images to DWG™ objects. With the Raster Design toolset, you can:
Access tools to enhance image editing and clean-up
Edit REM objects using standard AutoCAD commands
Simplify your workflows with vectorisation tools
In this study, the Raster Design toolset boosted productivity by up to 48%.* Learn how Raster Design can help you to save time when working on an AutoCAD drawing that requires a raster image to convey design intent.
Productivity data based on a series of studies commissioned by Autodesk to an outside consultant. The seven toolset studies compared basic AutoCAD to the specialised toolsets within AutoCAD when performing tasks commonly done by experienced AutoCAD users. As with all performance tests, results may vary based on the machine, operating system, filters and even source material. While every effort has been made to make the tests as fair and objective as possible, your results may differ. Product information and specifications are subject to change without notice. Autodesk provides this information “as is” without warranty of any kind, either express or implied.
