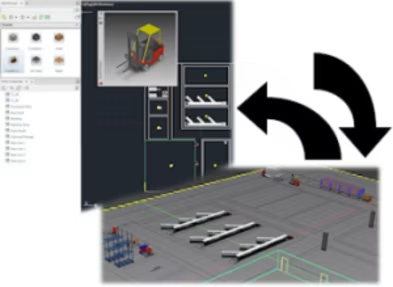& Construction

Integrated BIM tools, including Revit, AutoCAD, and Civil 3D
& Manufacturing

Professional CAD/CAM tools built on Inventor and AutoCAD
Work through the 2D-to-3D workflow for Autodesk Factory Design Utilities.

The Autodesk® Factory Design Utilities tutorials allow you to sample some advanced layout functionalities and efficient layout design workflows available in the Factory Design Utilities. The workflow offers a one-to-one synchronization between your 2D AutoCAD drawings and 3D Inventor assembly models. Changes made in the 2D AutoCAD drawing propagate to the Inventor 3D layout, and changes in the 3D layout propagate back to the original 2D drawing. The bidirectional workflow provides veteran AutoCAD users with a familiar, easy-to-learn process for generating compelling 2D and 3D Factory layouts.