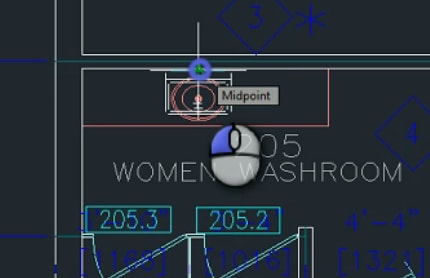& Construction

Integrated BIM tools, including Revit, AutoCAD, and Civil 3D
& Manufacturing

Professional CAD/CAM tools built on Inventor and AutoCAD
Follow these steps to scale a plumbing fixture in a sample drawing.
In this tutorial, you will learn how to insert and scale a plumbing fixture in a sample drawing. This will allow you to customize templated fixtures to your desired specifications.



Select the old sink and erase it by clicking Erase from the ribbon or by pressing the Delete key.
In this tutorial, you learned how to insert a plumbing fixture.
Now you can: