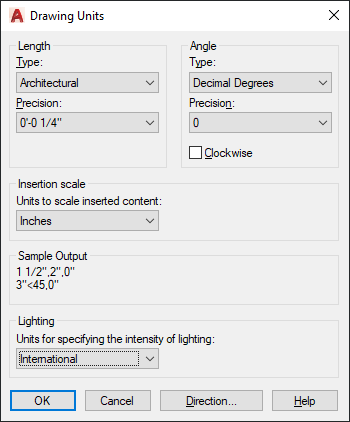& Construction

Integrated BIM tools, including Revit, AutoCAD, and Civil 3D
& Manufacturing

Professional CAD/CAM tools built on Inventor and AutoCAD
Learn how to start a new drawing or modify an existing one.
A drawing template file allows you to specify and save settings for text, dimensions, linetypes, and several other features.
Click New to choose from several drawing template files:

Using and creating your own drawing template files will help save time and improve your workflow.

When you start a new drawing, decide what the length of one unit represents—an inch, a foot, a centimeter, a kilometer, or some other unit of length.
The UNITS command lets you control several unit display settings, including format (or type) and precision.
If you plan to work in feet and inches, use the UNITS command to set the unit type to Architectural, which displays the appropriate symbols when you specify object length in inches. If you plan to use metric units, leave the unit type set to Decimal.
Tip: Create your drawings at full size (1:1 scale). Later, when you create the layout, you'll specify the scale for printing a drawing on a standard-sized specified sheet.
The UCS, or user coordinate system icon, shows you the direction of the Cartesian coordinate system axes.
The UCS defines:
By default, the UCS icon appears in the lower left corner of the drawing window. Watch this video to understand more UCS basics.