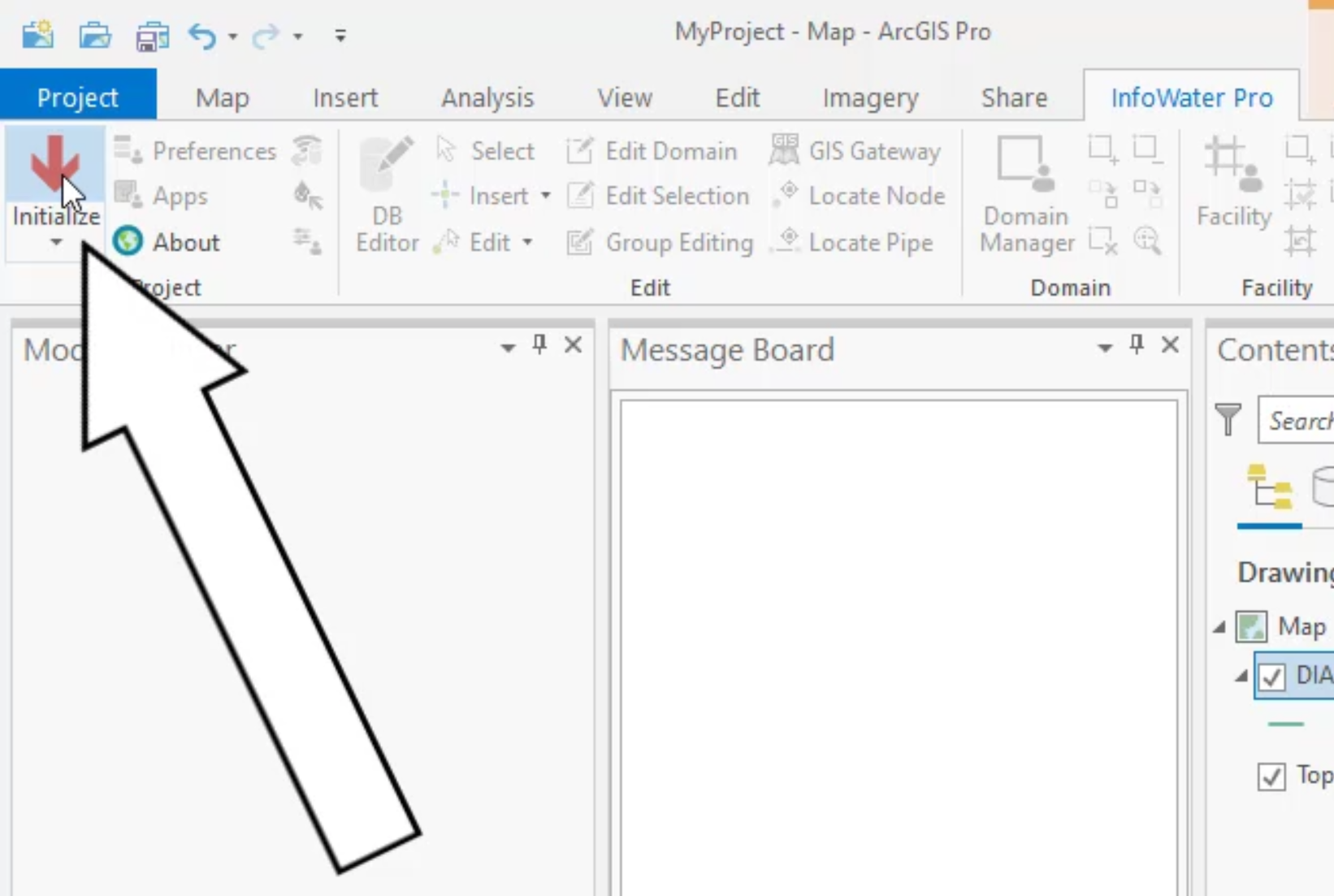& Construction

Integrated BIM tools, including Revit, AutoCAD, and Civil 3D
& Manufacturing

Professional CAD/CAM tools built on Inventor and AutoCAD
Depending on your model, you may have pipes that legitimately run in parallel between nodes in your water distribution system. But sometimes, parallel pipes can occur as a result of duplication, so it is important to review these areas.
Parallel pipes are identified as pipes sharing the same start and end nodes and are not required to share identical vertices. You can use the Locate/Fix Parallel Pipes tool to review these locations and fix any errors.


Two parallel pipes are found in this example and displayed in the Message Board.



Notice that one pipe is highlighted in red. To correct this, re-draw the pipe with false vertices so you can see the parallel pipes.


IMPORTANT: When selecting a pipe, make sure that the pipe you intend to re-draw is indeed the one that flashes. If you accidentally select another pipe, and it flashes blue, you will consequently redraw the wrong pipe. To fix this, simply re-select the correct pipe. If you do happen to redraw the wrong pipe, then there is no undoing it—you would need to draw it again or reimport it.

Notice that attributes exist in the Model Explorer for this pipe.

This time, there is no attribute data associated with it. After investigation, it is determined that this pipe does not exist and can be deleted.


You can now redraw the pipe to remove the false vertices that you added.
The pipe is now straight.

IMPORTANT: This fix could be flagged to your GIS department to fix and re-import; however, that may not be necessary, as the one-to-one relationship between the unique IDs and features is maintained.