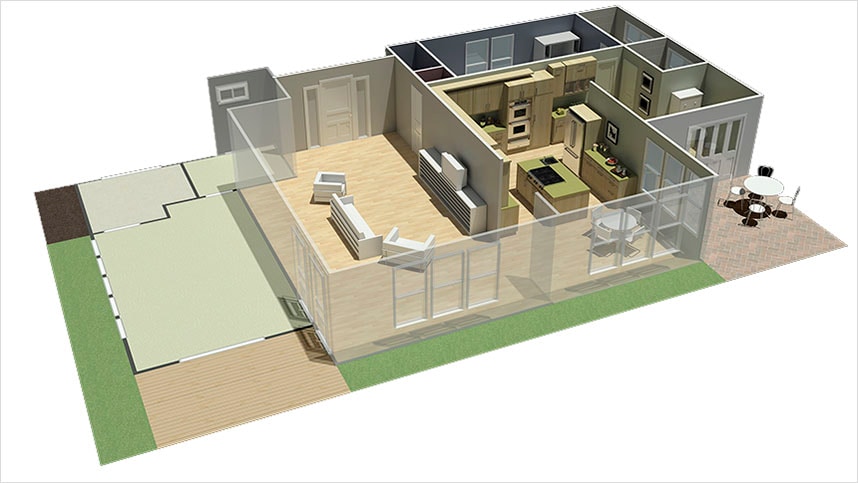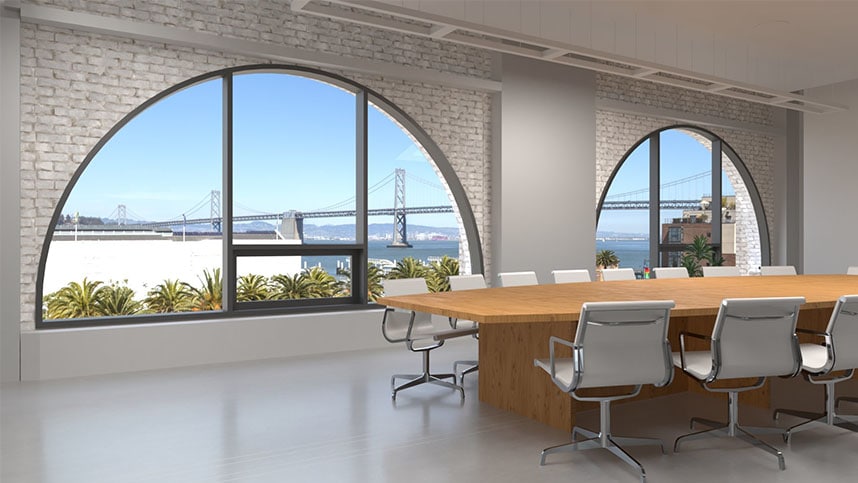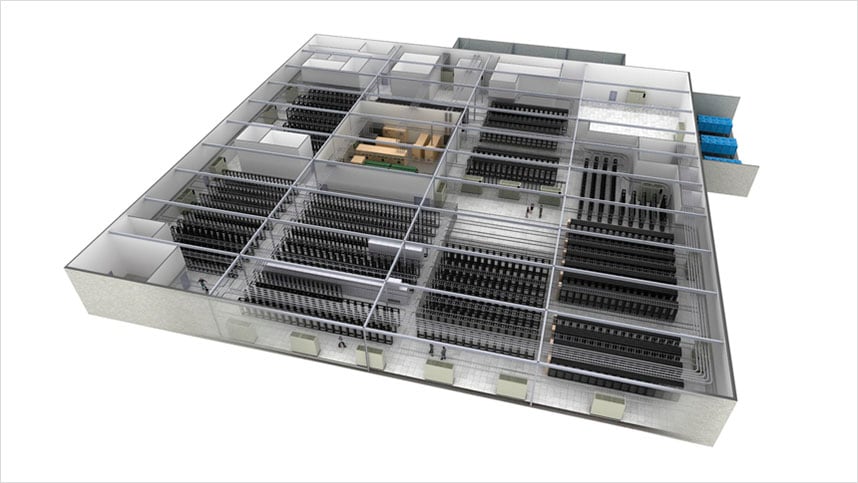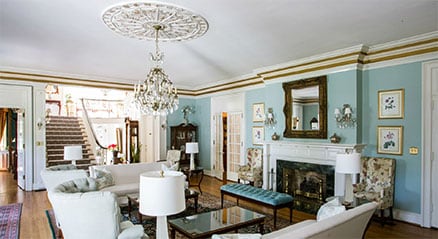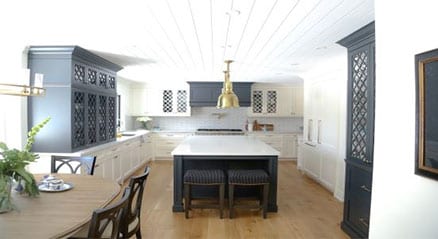Keyboard ALT + g to toggle grid overlay
Types of floor plans
There are various types of floor plans to be used for different purposes.
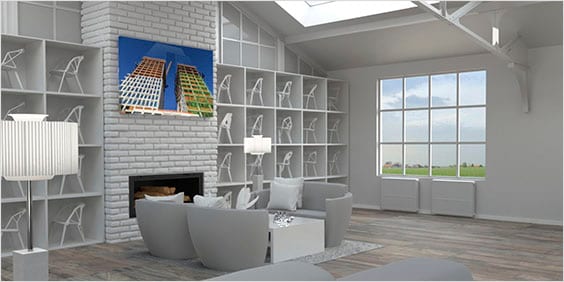
3D FLOOR PLAN
A 3D floor plan is a view of an architectural space in three dimensions. By viewing a 3D floor plan one can get a better understanding of the size, layout and proportions of a space.
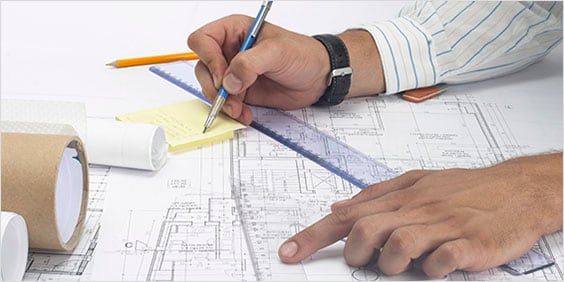
TECHNICAL FLOOR PLAN
Technical floor plans offer specific details and measurements showing the relationships between rooms and other spaces in an architectural or building engineering project. They’re drawn to scale and typically show only one level of a structure per drawing.
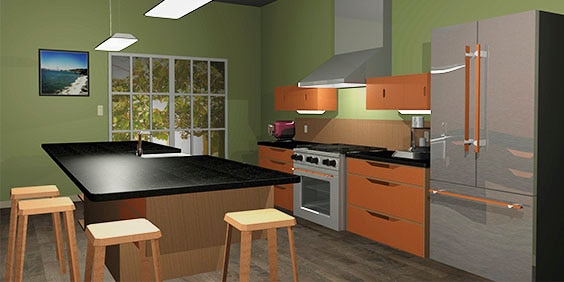
HUMANISED FLOOR PLAN
More realistic than other types of plans, humanised floor plans are best suited for presentation settings. In architecture and building engineering use cases, they show how an environment will look once the space is complete, including furniture, sinks and other objects.
Floor plan software
Free floor plan software
Filet mignon t-bone cupim meatball pork loin. Bresaola strip steak rump pork chop meatball short loin sirloin chicken salami beef tongue pig beef ribs pork.
Free software for students and educators
We offer free Autodesk software for students and educators. Create a floor plan with the same floor plan software used by top professionals worldwide.
FREE SOFTWARE FOR NON-PROFIT ORGANIZATION
See if you are eligible for our Technological Impact Programme, available to NGOs and those working to create a positive impact with design techniques.
How to create a floor plan
Descriptive text. Lorem ipsum dolor sit amet, consectetur adipisicing elit, sed do eiusmod tempor incididunt ut labore et dolore magna aliqua.

Create a floor plan using AutoCAD LT
Learn how to use AutoCAD software and tools to create a floor plan drawing of a classroom.Learn how to create simple floor plan including the external walls, internal walls and windows.
Image courtesy of [credit]

Design poched floor plans in Revit
Learn how to create realistic floor plans with layering techniques in Revit.
Floor plan resources
Learn how to use AutoCAD to develop floor plans.
-
Conceptualise and communicate the layouts of your designs in AutoCAD
-
Learn how to use AutoCAD software and tools to create a floor plan drawing of a classroom.
-
See how to build a 3D model by arranging each elevation plan around a floor plan.
