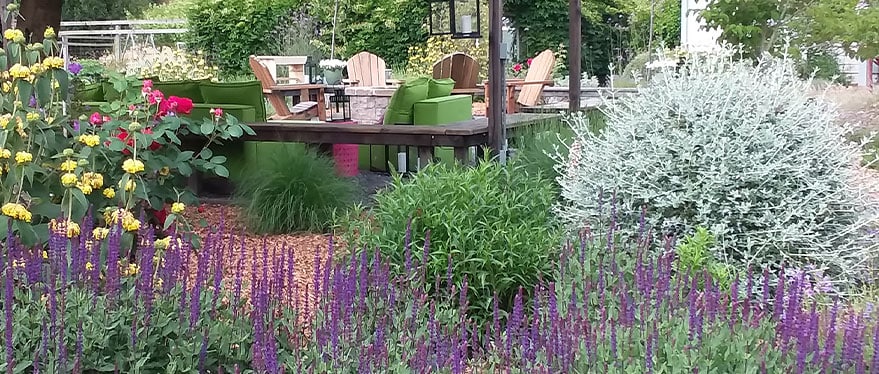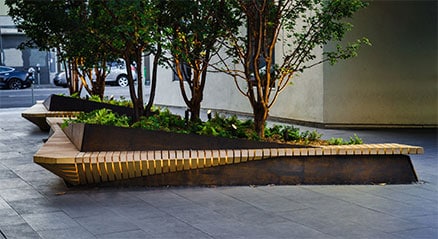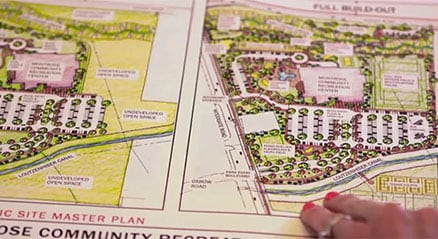Keyboard ALT + g to toggle grid overlay
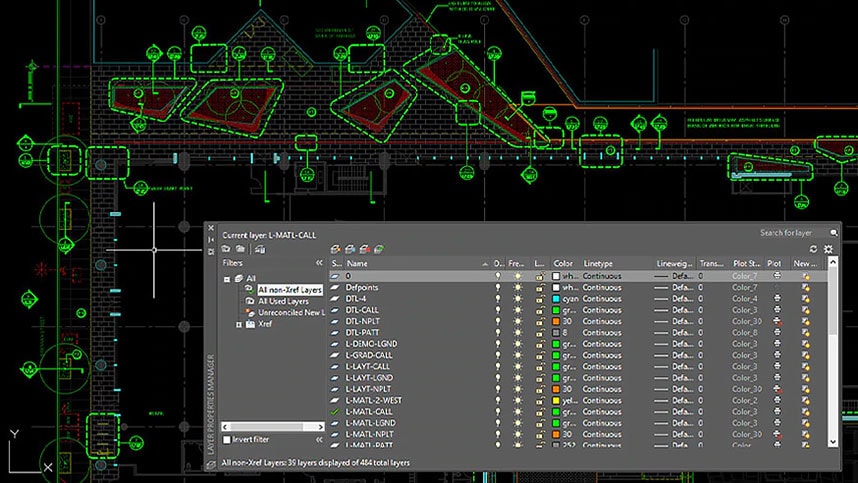
What is landscape design software?
Professional landscape design provide the tools and automation to create accurate layouts and models of landscapes. Professional landscape designers and landscape architects can use Autodesk software to create 2D drawings or 3D models that save time, cost, and materials.
Image courtesy of Munden Fry Associates
Landscape design software for professionals
Landscape design tools
Expediate landscape design and drafting with industry-specific toolsets included with AutoCAD. Learn about the various ways in which the toolsets can help optimise your design workflow.
Image courtesy of [credit]

Video title (x:xx min.)
How to design a landscape with Autodesk software
See how users are pairing Autodesk software together to create landscape designs.
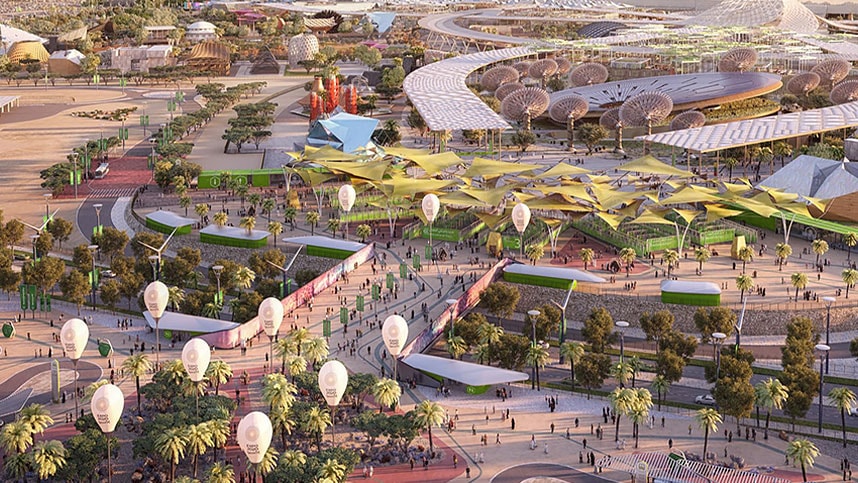
Image courtesy of [credit]
Build a BIM landscape model with Civil 3D
Learn how to create a landscape architecture BIM model in Civil 3D. Uncover the challenges facing landscape architects and urban designers and learn how to create a workflow used to deliver a large-scale landscape project in a BIM environment.
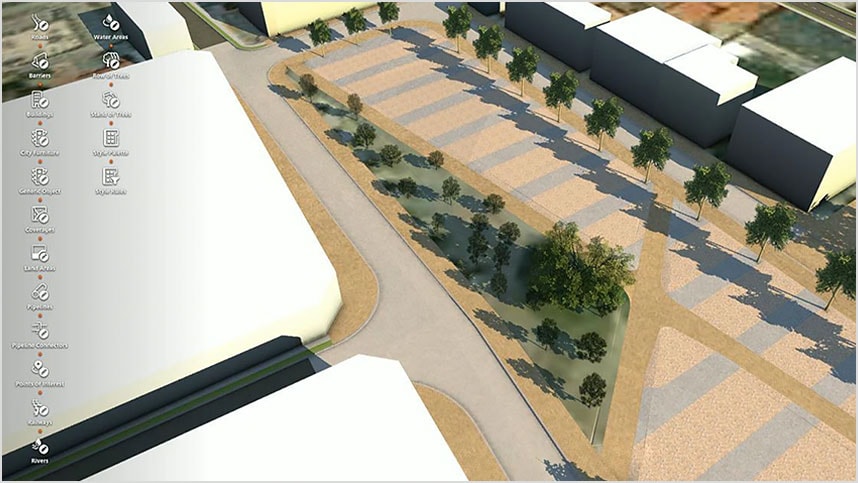
Landscape modelling with Infraworks
Discover how to model landscape elements in InfraWorks and how to import information from different data sources, including Revit and Civil 3D.
Landscape design tutorials
-
‣Landscape architecture
-
‣Landscape architecture rendering
-
Revit + Dynamo Studio
(video: 01:04:16 min.) 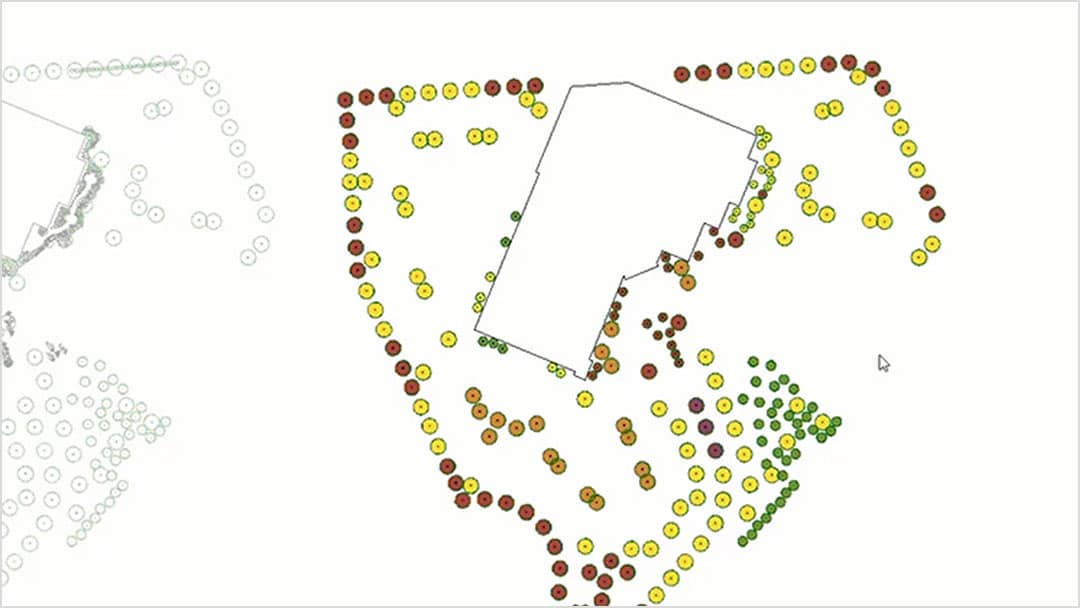
Learn how you can use Revit software for landscape architecture with some assistance from Dynamo Studio extension.
-
AutoCAD + SketchBook
(video: 3:14 min.) 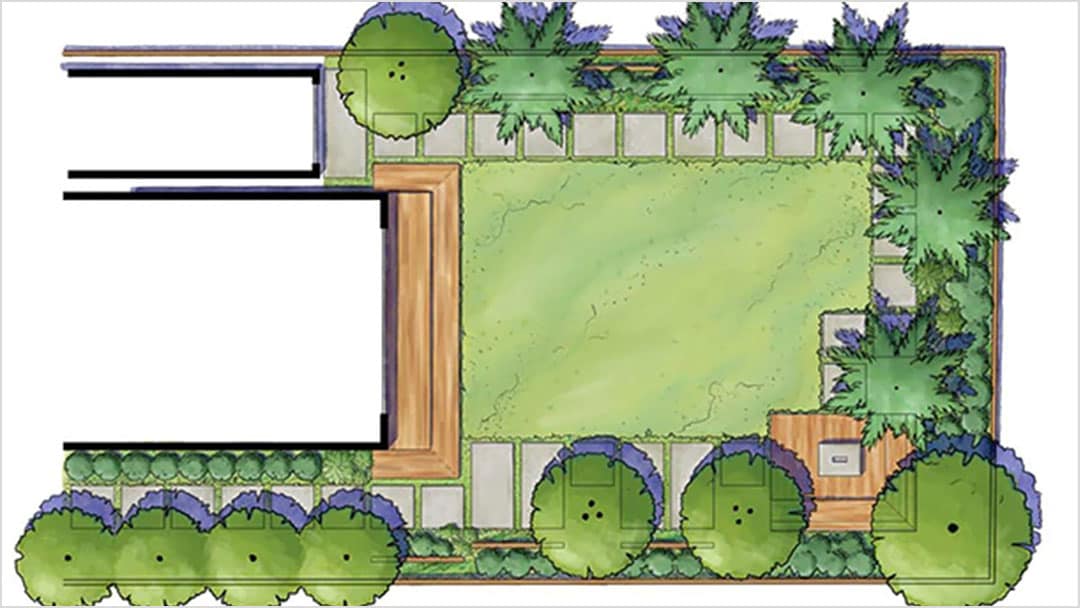
This tutorial shows how you can use AutoCAD and SketchBook to create beautiful and functional hand graphics for a landscape plan.
FAQs on landscape design
Find answers to frequently asked questions about landscape design.
| What are the elements of landscape design and landscape architecture? |
Landscape design and landscape architecture combine functionality with artistry. The following are a few of the key elements:
Form – The shape of a plant or branch structure.
Line – The connection, focus, and movement of the design.
Texture – Surface elements of the site, including plants, water, and pavement materials.
Colour – Combination and balance of colour for visual interest with plants and hardscapes.
| What are the principles of landscape design? |
Unity – An entire garden is cohesive or in-line with a specific theme. It may also include repetition of common elements.
Balance – Symmetrical balance is often used in formal landscapes where each side of the garden is the same and mirrors the other. Asymmetrical balance is known as “informal balance” and more unconstrained.
Proportion – The scale and balance of sizing for the overall design.
Focalisation – A focal point where the viewer’s attention will be drawn.
Sequence – Transition of elements that creates a gradual and appealing change.
Emphasis – Highlighting of elements to provide visual interest.
| What is the difference between landscape designers and landscape architects? |
Landscape designers typically work on smaller projects and specialise in the overall design, horticulture, and plant placement. Landscape architects must have a bachelor’s degree in the field as well as a state license. The scope of work ranges from residential to commercial and often includes much larger public outdoor spaces for parks, offices, resorts, and more.
Landscape design resources
Get started in landscape design with these tutorials, guides, and tips.
-
Discover the best ways to use Revit to build common landscape elements and topography.
-
Explore the real life of a landscape architect on Redshift, an Autodesk publication telling stories about the future of making things.
-
-
Learn about one of the nation’s most prolific landscape architects and the designer of more than 1,000 public and private landscapes.
-
-
See how AutoCAD is used to draw a 2D layout of park with basic commands.




