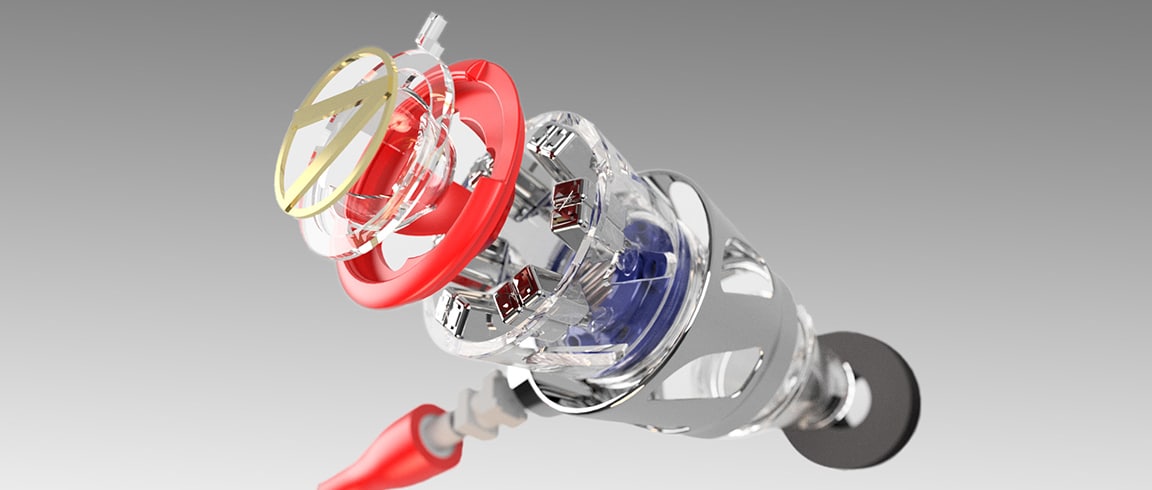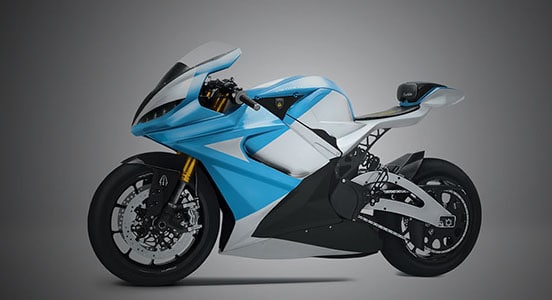Keyboard ALT + g to toggle grid overlay
What is CAD design?
CAD (computer aided-design) design is used in almost every industry, in projects as wide-ranging as landscape design, bridge construction, office building design, and movie animation. With 2D or 3D CAD programs, you can perform a variety of tasks: you can create a 3D model of a design, apply material and light effects, and document the design with dimensions and other annotations.
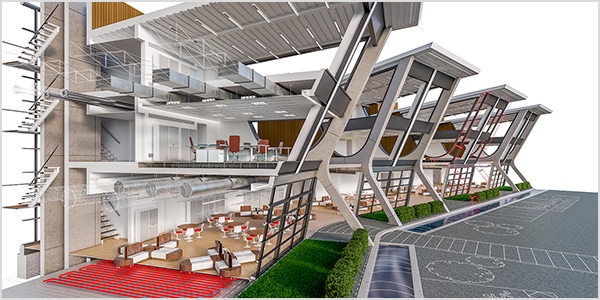
Types of CAD design
-
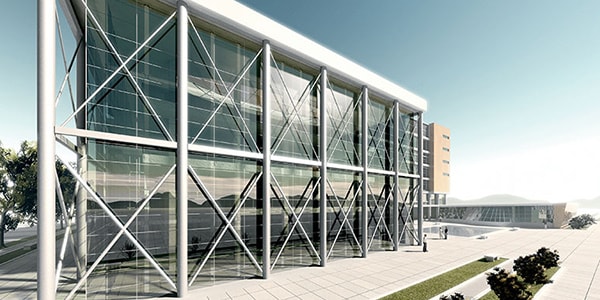
Building design
Building design is used from concept through completion by professionals working in architecture, construction, MEP engineering, and structural engineering, and by building owners, operators, and managers.
-
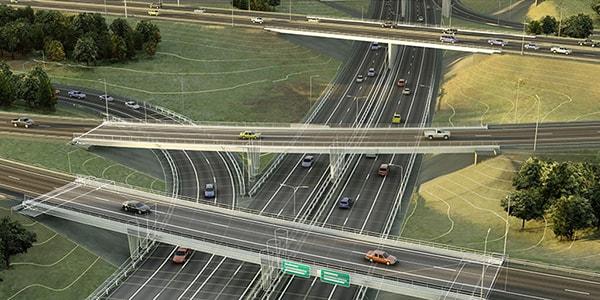
Infrastructure design
Infrastructure engineers and planners use CAD design tools to create intelligent 3D models and engineering drawings for land development, transportation, utilities, water, and wastewater projects.
-
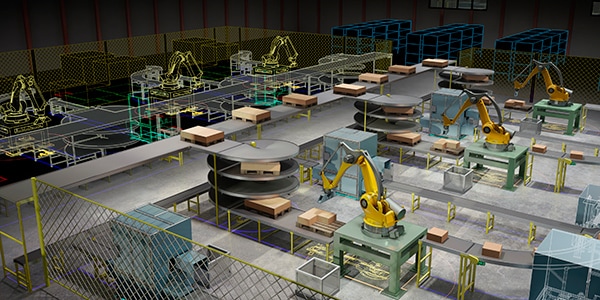
Manufacturing design
CAD design software is used to by manufacturers and CAM professionals to machine, fabricate, 3D print, inspect, and fabricate better quality parts, faster.
-
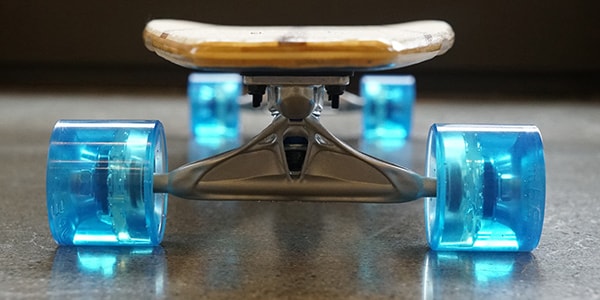
Product design
Throught the development cycle, from concept to manufacturing, CAD design software is used to create consumer products, industrial machinery, and building products and equipment.
CAD design software


Professional design software for 2D and 3D CAD

BIM software to plan, design, construct, and manage buildings and infrastructure

Cost-effective 2D CAD software for drafting and documentation

Simplified 3D BIM tool for producing 3D architectural designs and documentation

Civil engineering design and construction documentation
Manufacturing and product design software


Mechanical design and 3D CAD software for product development

Cloud-based 3D CAD/CAM/CAE software for industrial and product design

Add 3D mechanical CAD into 2D workflows with part-level parametric modeling

CAM software for high-speed and 5-axis machining

Integrated 2.5- to 5-axis CAD/CAM programming for Inventor and SOLIDWORKS
CAD design resources
Learn more about CAD design with these blogs, tips, tutorials, and guides.
-
Learn from Autodesk University experts, hone your skills, and see what’s possible with Autodesk software.
-
Get the most out of your AutoCAD trial with these tutorials, tips, and free resources.
-
Start learning Revit so you can bring ideas from concept to construction with a model-based approach.
-
Whether you’re just getting to know Inventor or are a seasoned 3D CAD user, check out these tutorials to see how you can put Inventor to work for you.
-
Experience the power of cloud-based 3D CAD. Learn 3D modeling and 3D printing with beginning and advanced tutorials.
-
Get shortcut keys and commands lists for popular Autodesk products.
