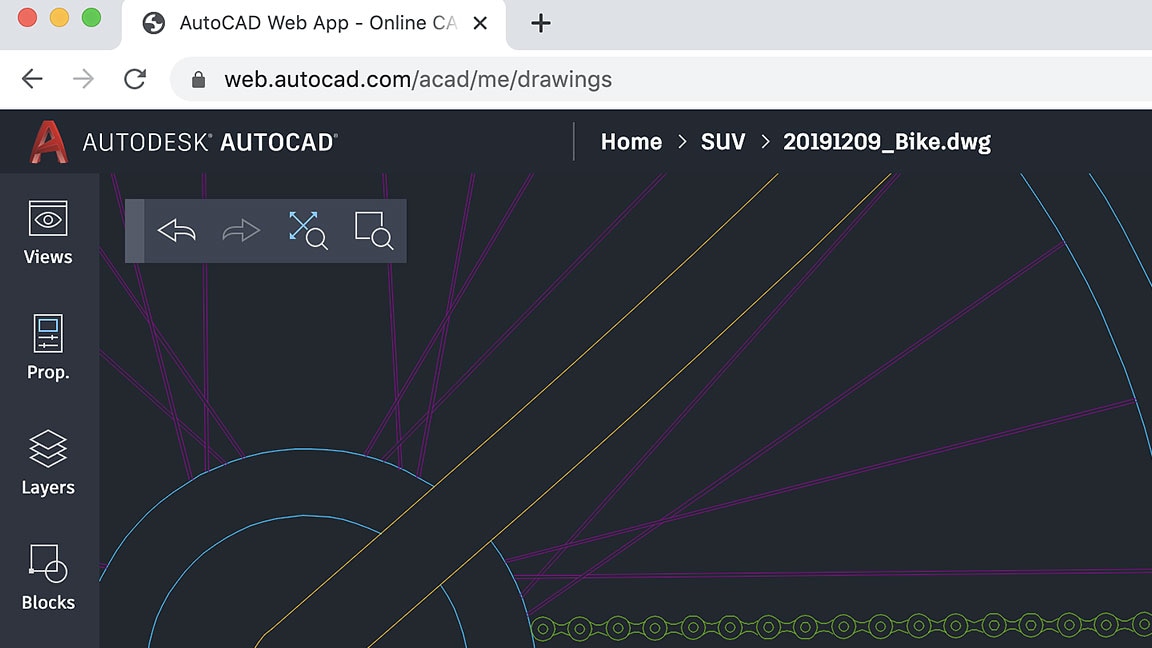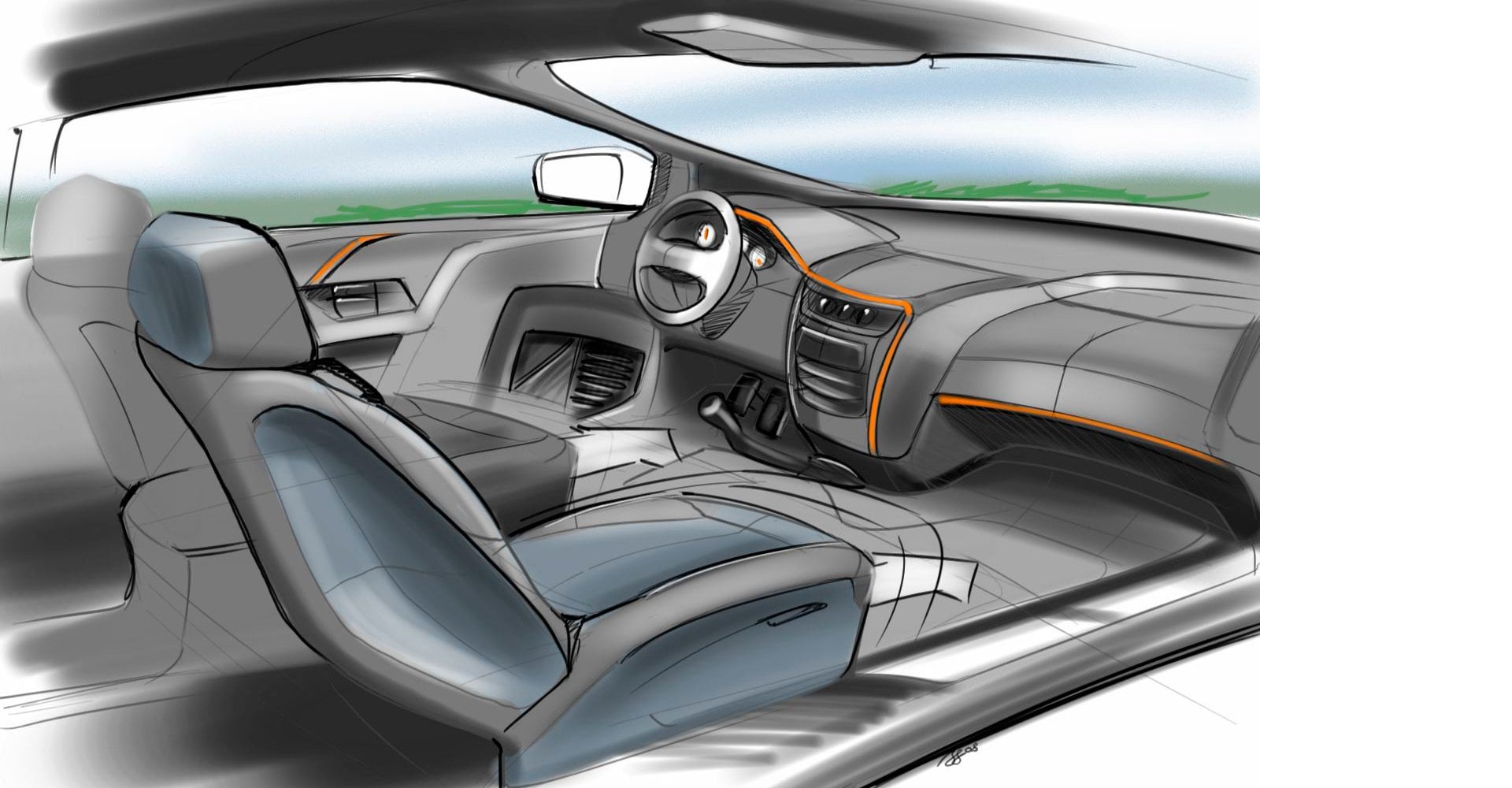Keyboard ALT + g to toggle grid overlay
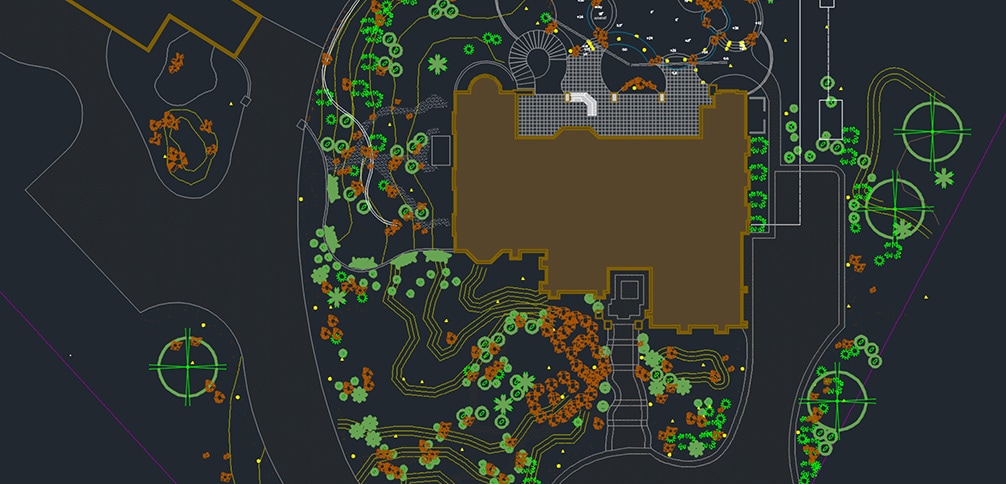
What's 2D drafting and drawing? Why 2D CAD software?
2D drafting and drawing is the process of creating and editing technical drawings, as well as annotating designs. Drafters use computer-aided design (CAD) software to develop floor plans, building permit drawings, building inspection plans and landscaping layouts.
CAD software for 2D drafting can be used to draft designs more quickly and with greater precision, without using stencils and technical drawing instruments. 2D CAD software also allows users to document and annotate drawings with text, dimensions, leaders and tables.
Featured 2D drafting and drawing software
AutoCAD LT 2D CAD software is the perfect solution for designers and drafters who want an easy-to-use tool for creating drawings faster and with more precision.
Get started in 2D drafting with AutoCAD LT
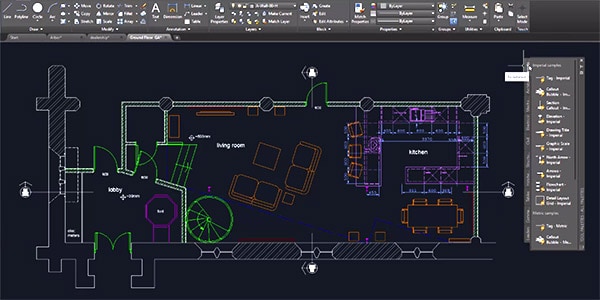
Get started with AutoCAD LT
Learn about the fundamentals of AutoCAD LT with these guides and articles.
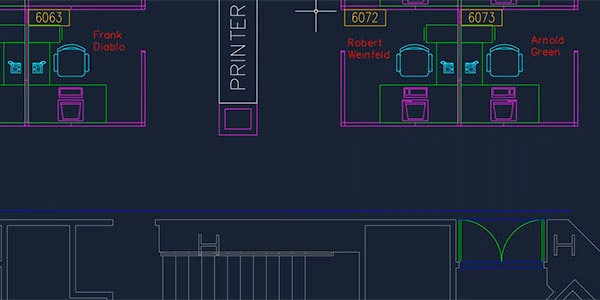
Learn about dynamic blocks
Be more productive by using dynamic blocks, one of AutoCAD LT's most powerful features.
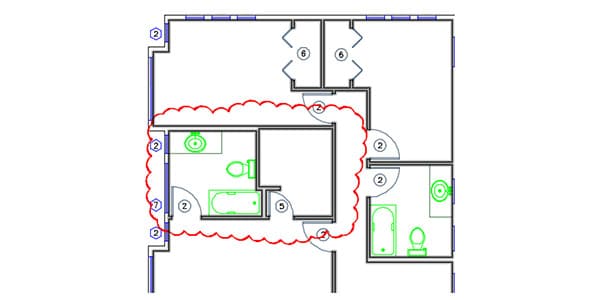
Tour the AutoCAD LT UI
View a demo of the basic tools in the AutoCAD LT user interface.
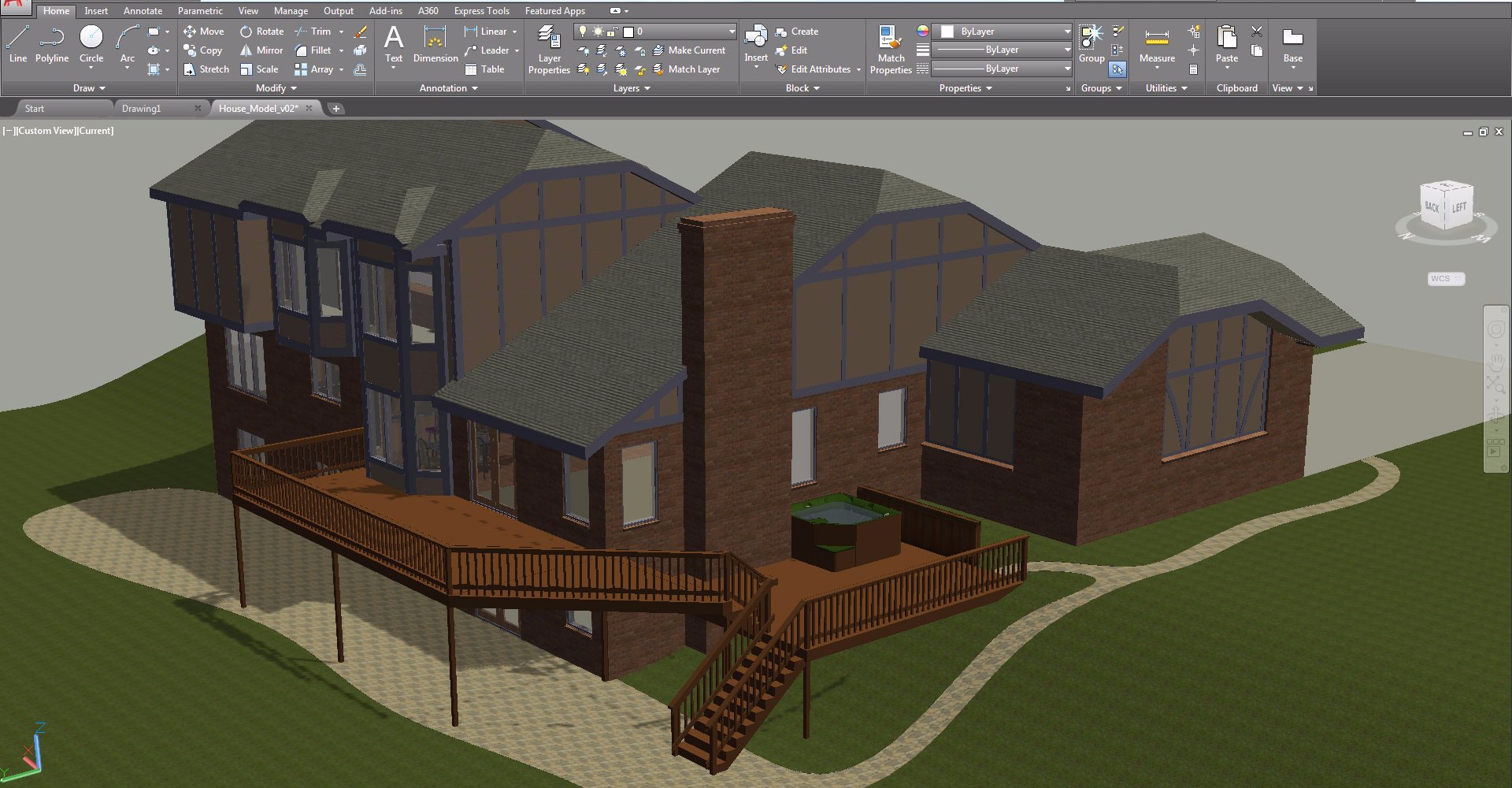
CAD online viewer
View DWG™, DWF™ and DXF™ files for free. Use the Autodesk online viewer to upload and view files in your browser or choose a downloadable viewer.
2d drafting and drawing resources
Get started with 2D drafting and drawing with these tutorials, guides, tips and tricks.
-
AutoCAD LT support and learning
Find documentation, tutorials, downloads, videos and more resources to get started with AutoCAD LT.
-
Create 2D drawings in Fusion 360
This guide covers concepts of creating drawings, how-to add dimensions, balloons and annotations and how-to create a BOM.
-
AutoCAD official blog
The official AutoCAD blog. Get news, tips and insider resources straight from Autodesk staff.
-
5 drafting apps for architects (US site)
Five mobile drafting and design apps for designers, architects and engineers on the go.
Lorem ipsum dolor sit amet
Lorem ipsum dolor sit amet, consectetur adipiscing elit, sed do eiusmod tempor incididunt ut labore et dolore magna aliqua.
-
What 2D drafting and drawing software does Autodesk offer? Autodesk offers a wide range of 2D drafting and drawing software packages. AutoCAD is the ideal workhorse and all-rounder for many purposes, while AutoCAD LT provides a cost-effective option for drafting and drawing. Civil 3D is ideal for civil engineering design and documentation, while sketchbook can be used to quickly jot down ideas and create illustrations.
-
What are the benefits of drafting in 2D? 2D drafting makes it possible to quickly create designs and plans, with annotations, for a wide range of purposes.
-
In which industries is 2D CAD drafting drawing software typically used? 2D drafting is used in many different industries, including architecture, electrical engineering, interior design, construction, industrial engineering and mechanical engineering.
-
What types of AutoCAD subscription are available? There are a number of different AutoCAD subscriptions available to suit your business. The standard plan is well-suited to small teams and individual users, while the premium plan is better for slightly larger businesses. If your team is particularly large, the Enterprise plan may suit your needs best.
