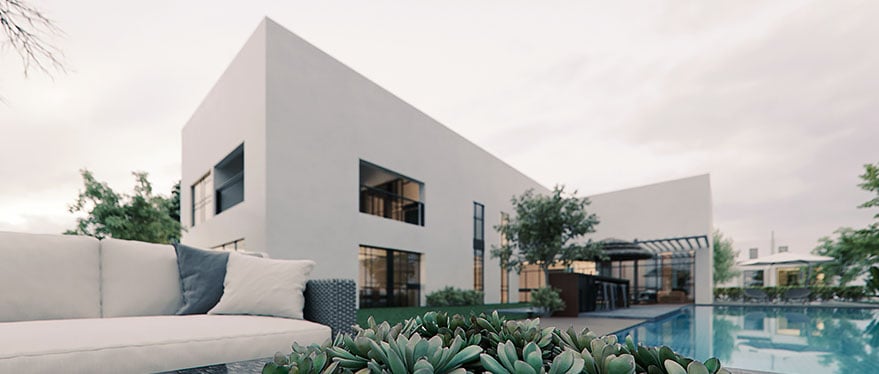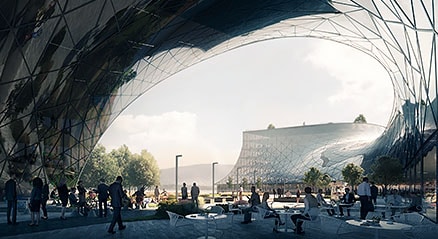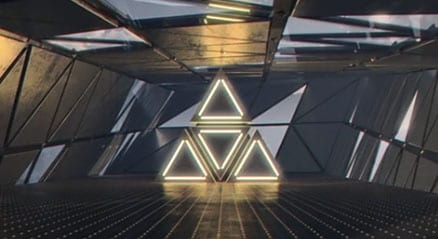Keyboard ALT + g to toggle grid overlay
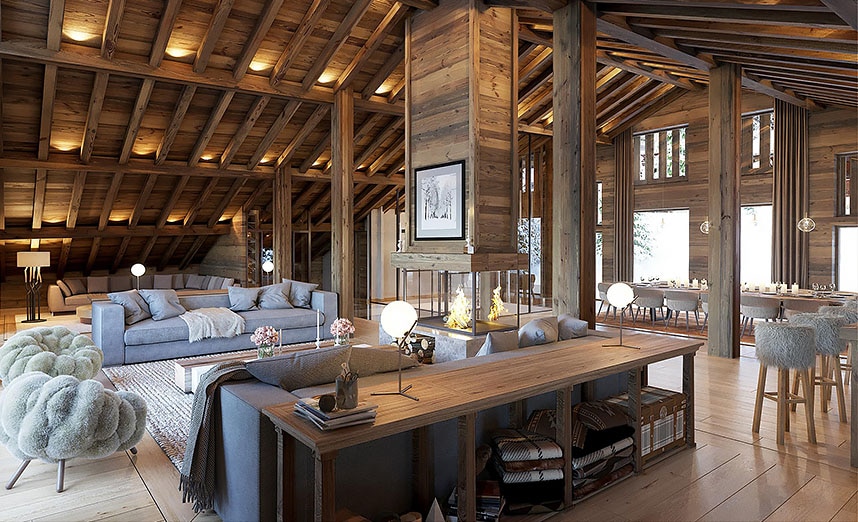
What is 3D architectural visualisation?
Visually communicate your clients’ proposed designs and beautifully tell their story with realistic elements and details. The future of architecture design, 3D architectural visualisation allows for projects to be designed, revised and refined in real time prior to building. This helps eliminate unnecessary costs and time spent on project changes and also helps customers market their designs to potential buyers. Adding fine-tuned embellishments such as greenery, lighting and people bring an enriched and engaging experience to architecture and its surrounding landscape.
Image courtesy of Valentin Studio
Benefits of 3D architectural visualisation
Technical to visual
3D visualisation translates technical drawing into a visual story, helping you to communicate the project to customers, architects and engineering teams.
Benefits of 3ds Max in architectural visualisation
IMMERSE CLIENTS IN THEIR SPACE
Invite your clients to experience their designed environment both virtually and emotionally. 3ds Max tools embellish down to the smallest detail and, when used with Unity, allows you to create real-time walkthroughs throughs with ease.
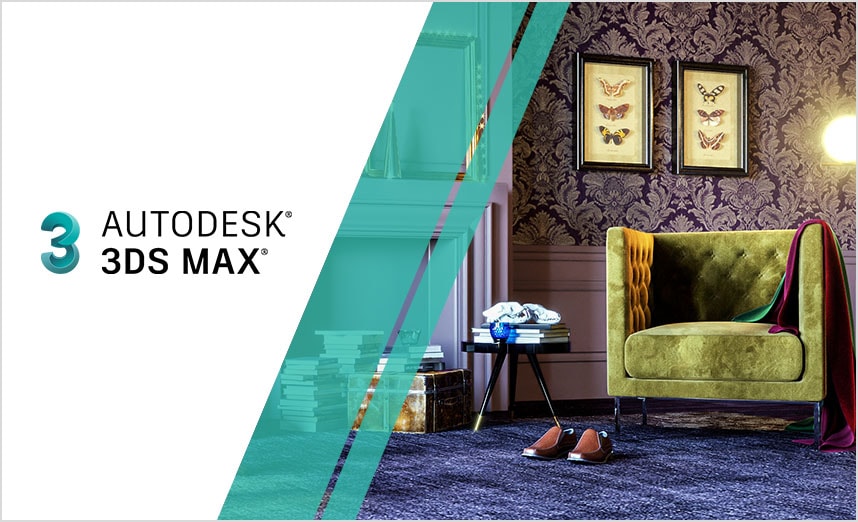
Try 3ds Max
3ds Max puts powerful 3D capabilities into the hands of you, the design professional. Inspire, communicate and sell your vision with detailed environments, objects and embellishments. Explore what 3ds Max can do for you.
Image courtesy of Osama Aly






