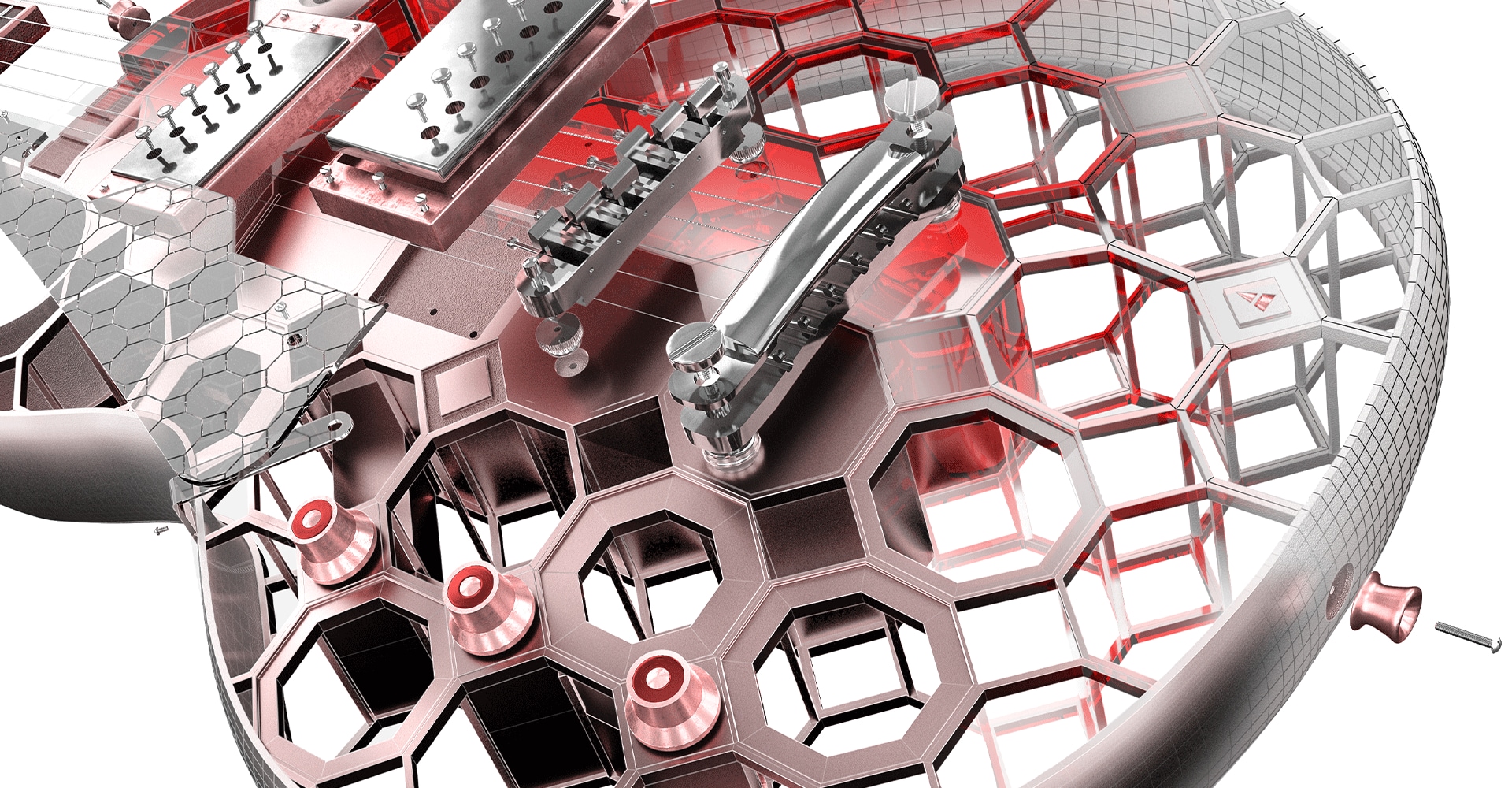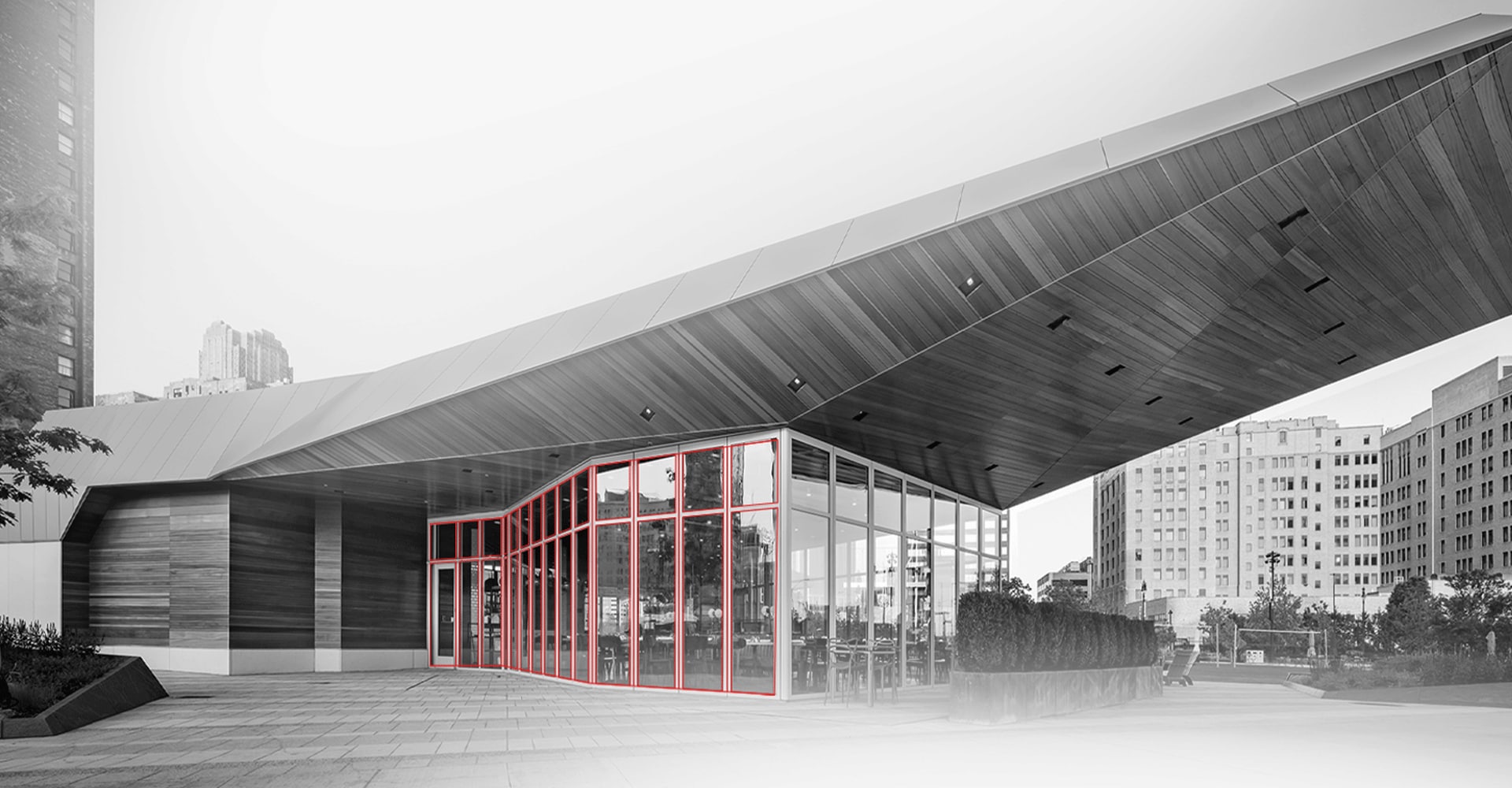Keyboard ALT + g to toggle grid overlay

1
Using AutoCAD will save you valuable design time
AutoCAD’s industry-specific toolsets allow users to save time with built-in workflows, hundreds of thousands of standard parts, and features to help you work more efficiently. Across seven different studies, the average productivity gain was about 63% for tasks completed using a specialised toolset included in AutoCAD.* With AutoCAD you can also work with the most cutting-edge, time-saving innovations, such as Drawing History, Xref Compare, Quick Measure, and more.

2
Automate more processes than alternative CAD software
Automate more processes than any alternative CAD software
AutoCAD’s robust library of APIs and LISP routines allow you to automate tedious, time-consuming tasks. You can develop your own apps or choose from thousands already available in the Autodesk App Store to benefit your team. Alternative CAD software does not have as many options to improve your team’s workflows. With AutoCAD’s specialised toolsets, you can automate common actions, automatically populate project information with their parts and use a rules-driven workflow to accurately enforce industry standards, allowing you to focus on your designs rather than organising or assigning properties to parts.

3
AutoCAD provides best-in-class data fidelity and compatibility for DWGs
The .dwg file format was created for AutoCAD by Autodesk and provides the best, most efficient and accurate way to view and edit DWGs versus any CAD alternative. Avoid the hassle of dealing with file conversions and formats not being recognised when working with clients and vendors. You can trust AutoCAD to provide market-leading data fidelity and compatibility for DWGs across all platforms and other Autodesk programs.
Image courtesy of Anton Grassl Photography

4
Make CAD updates on the go with AutoCAD web and mobile apps
Reduce delays in communication and avoid unnecessary trips to the office with AutoCAD’s integrated experience of apps (desktop, web, mobile) that work seamlessly across platforms. Alternative CAD software programs only allow you to share or annotate drawings with their collaboration features. Only AutoCAD allows you a full range of capabilities such as editing, viewing and creating new CAD drawings in a web browser on any computer or on any mobile device.

5
Save time training your future hires with AutoCAD
AutoCAD is the standard that students learn and know, so you can save time training your future hires. Alternative CAD programs use different terminology and require users to spend more time to learn new workflows. Choosing AutoCAD will enable your new employees to get up to speed as quickly as possible.
Our best-selling CAD software
With an AutoCAD subscription, you not only lower your upfront costs of owning the software, you also get incredible value for robust, reliable, proven software that is continuously improving. Subscriptions are flexible and cost-effective with monthly and annual options.
Software for 2D and 3D CAD. Subscription includes AutoCAD, specialized toolsets, and apps.
$1,690 / year
$420 / year
View, create, edit, and share DWG™ files on the go from your mobile device. Free version also available, included with AutoCAD products.
$55 / year
Which AutoCAD subscription is right for you?
Buy AutoCAD LT if:
- your focus is editing drawings.
- your focus is to collaborate or review drawings with drafting teams.
Buy AutoCAD if you:
- want to save time or improve productivity even if you work with 2D only.
- want to standardise plot styles and practices to meet with company standards
- need to edit scanned drawings and convert raster images to DWG™ objects.
- Present to your client with 3D Visualisation
Frequently Asked Questions (FAQs)
Find answers to frequently asked questions about CAD software.
-
What is the difference between CAD and AutoCAD? Computer-aided design (CAD) is technology for design and technical documentation, which replaces manual drafting with an automated process. AutoCAD is the original CAD software used by millions around the world. It can be used to create precise 2D and 3D drawings and models, as well as electrical diagrams, construction drawings and more.
-
Does AutoCAD support both 2D and 3D design? With AutoCAD you can draft, annotate and design 2D geometry and 3D models with solids, surfaces and mesh objects.
-
What CAD software do most engineers use? AutoCAD is a popular CAD software used by engineers because it is the most reliable and includes industry-specific toolsets helpful for designing motor components, engines and complete devices. AutoCAD includes over 750,000 intelligent objects and parts with industry libraries for mechanical design, electrical design, MEP design and more.
-
What CAD software do most architects use? AutoCAD is a popular CAD software for architects because it is the most widely taught software in architecture school, and allows architects to automate more processes than any other software on the market. The Architecture toolset in AutoCAD provides a huge library of thousands of predefined building objects and features for architectural drawing, documentation and schedules, and for automating drafting tasks.
-
Does AutoCAD run on a Mac? AutoCAD is available on both Mac and Windows if you are on an AutoCAD subscription. AutoCAD for Mac has the most popular features of the Windows version but offers a look and feel that is familiar to Mac users and a feature set most appropriate for the OS X environment.
-
Is there a free alternative to AutoCAD? There are CAD clones who offer limited features and functionality; however, AutoCAD is the best-selling CAD software on the market. No CAD alternative comes close. AutoCAD offers free trials and student software that enable customers to see why it is the best choice.
-
How much does an AutoCAD subscription cost? The price of an annual AutoCAD subscription is £1,890 and the price of a monthly AutoCAD subscription is £234. The price of a 3-year AutoCAD subscription is £5,106.





