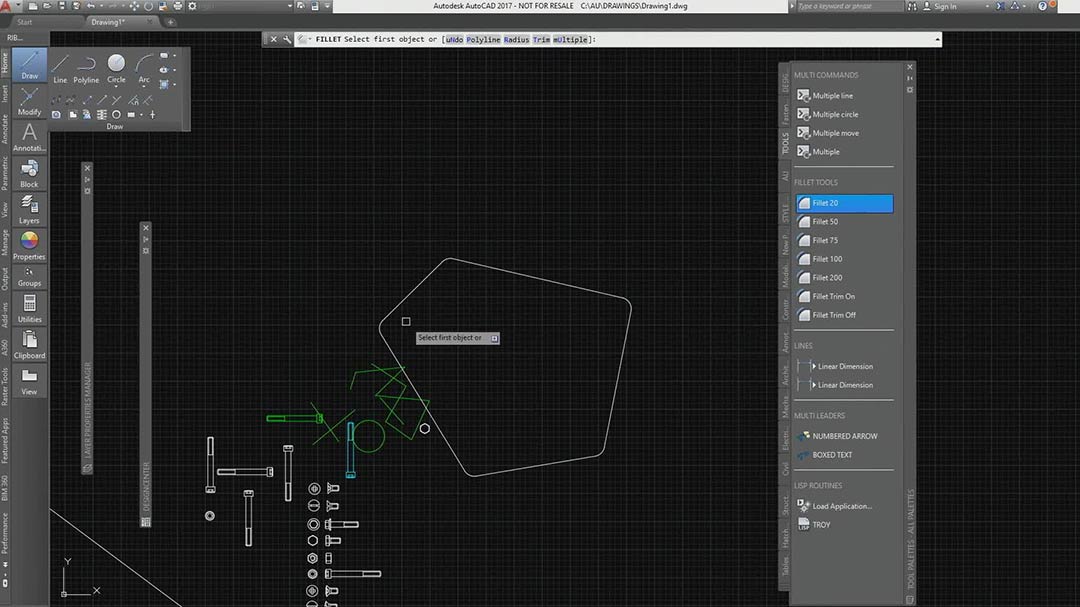Keyboard ALT + g to toggle grid overlay
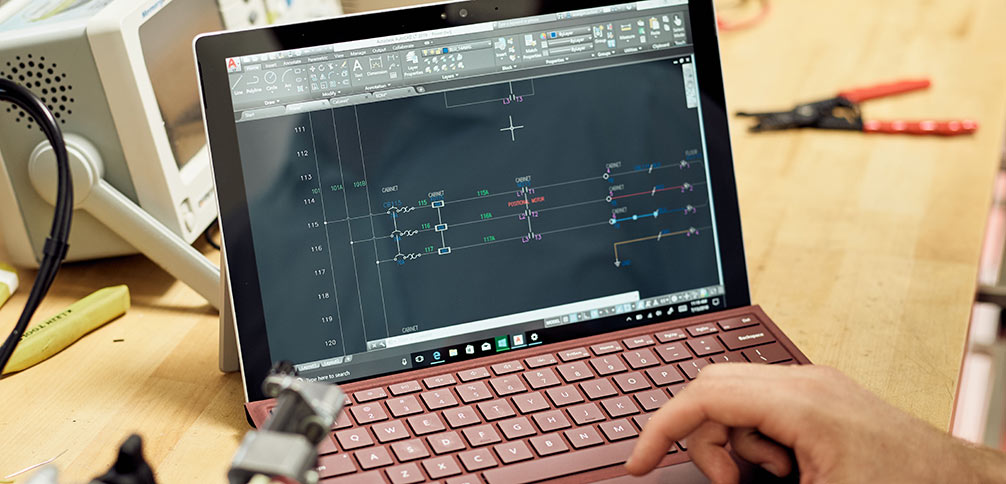
What is a CAD drawing?
A CAD drawing is a detailed 2D or 3D illustration displaying the components of an engineering or architectural project. Computer-aided design utilises software to create drawings to be used throughout the entire process of a design project, from conceptual design to construction or assembly.
Who uses CAD drawing software?
Autodesk 2D and 3D CAD drawing software is used across industries to improve processes—from concept to handover.
-
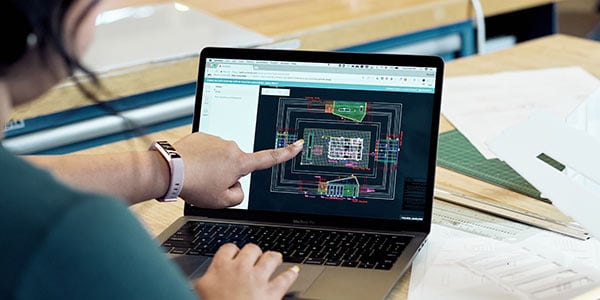
Architects
Architects design, draft and model buildings with CAD drawing tools, taking their ideas from concept to a finalised construction document. CAD drawings take the place of manual hand drafting.
-

Construction professionals
CAD drawings are used by construction professionals to understand plans and specs of a construction project. These drawings contain information such as floor plans and elevations that are drawn at scale.
-

Civil engineers
Civil engineers use CAD drawings for civil engineering design (US site) and construction documents. CAD drawing tools bring automation and greater precision to the engineering design process.
-
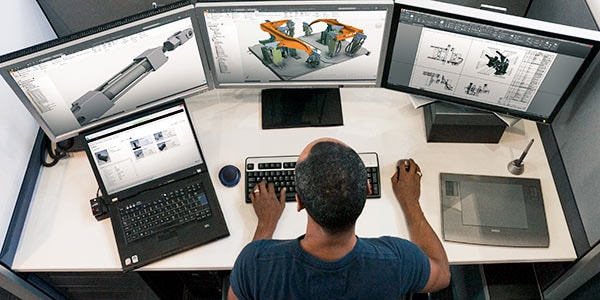
Mechanical engineers
Mechanical engineers use CAD drawings to model and communicate ideas before production. These models are then used for product design and manufacturing.
Featured CAD drawing apps and software
With AutoCAD and AutoCAD LT, you can create CAD drawings for buildings, structures and products in less time and with greater precision. Now, you can also work on the go with AutoCAD web and mobile apps.
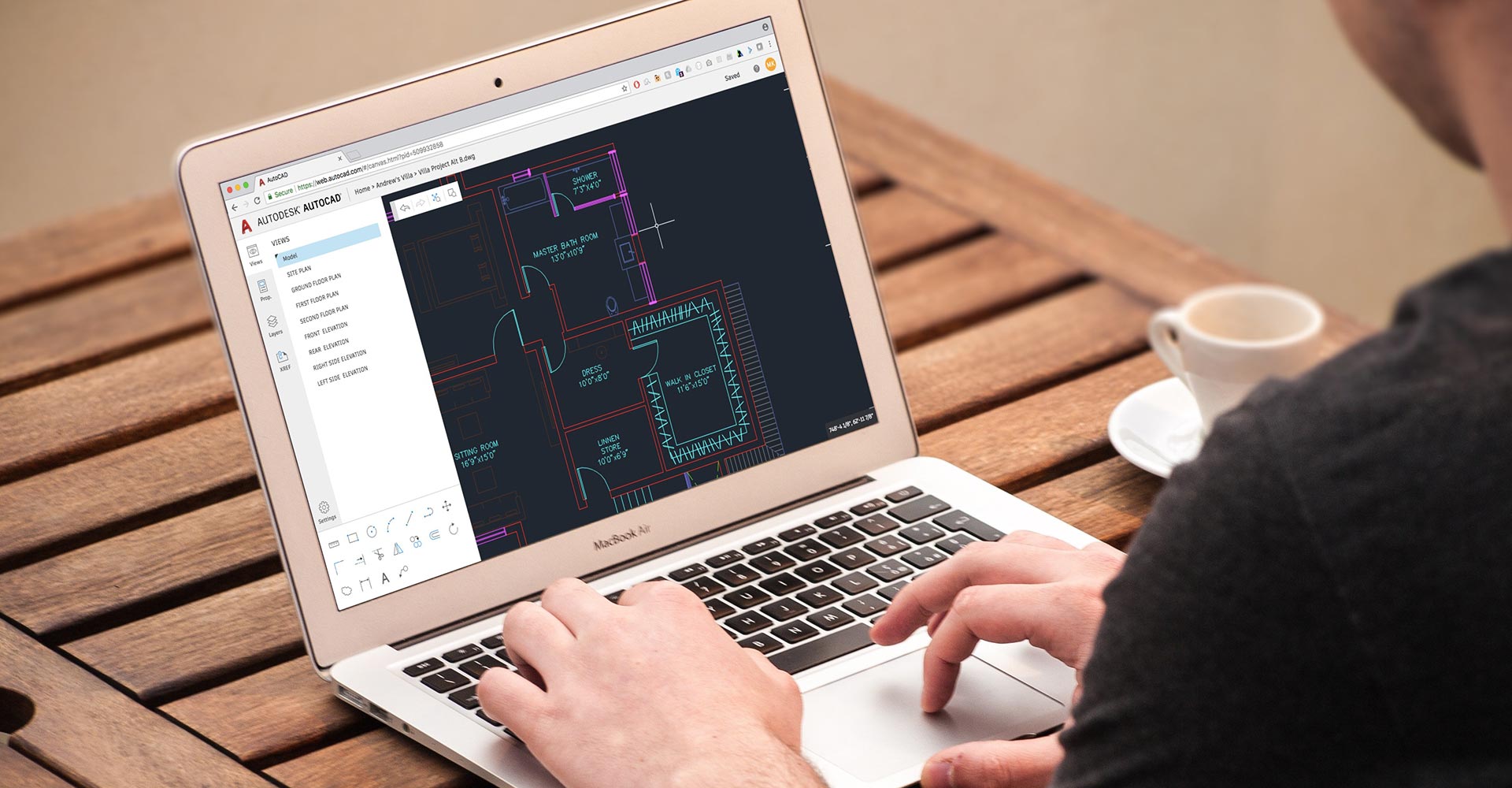
AutoCAD web app
The new AutoCAD web app is included when you subscribe to AutoCAD and AutoCAD LT. With no installation required, you can extend your workflows and view and edit your CAD drawings quickly in your local web browser.

AutoCAD mobile app
The new AutoCAD mobile app is included when you subscribe to AutoCAD and AutoCAD LT. With the app, you can view, create, edit and share your drawings on the go and in the field from a mobile device.
CAD drawing tutorials and advanced techniques
-
‣Practical solutions for impractical drawings
-
‣Importing CAD drawings into Revit projects
-
‣Developing a drawing for facilities management
-
‣AutoCAD drawing productivity
-
AutoCAD (15.26 min.)
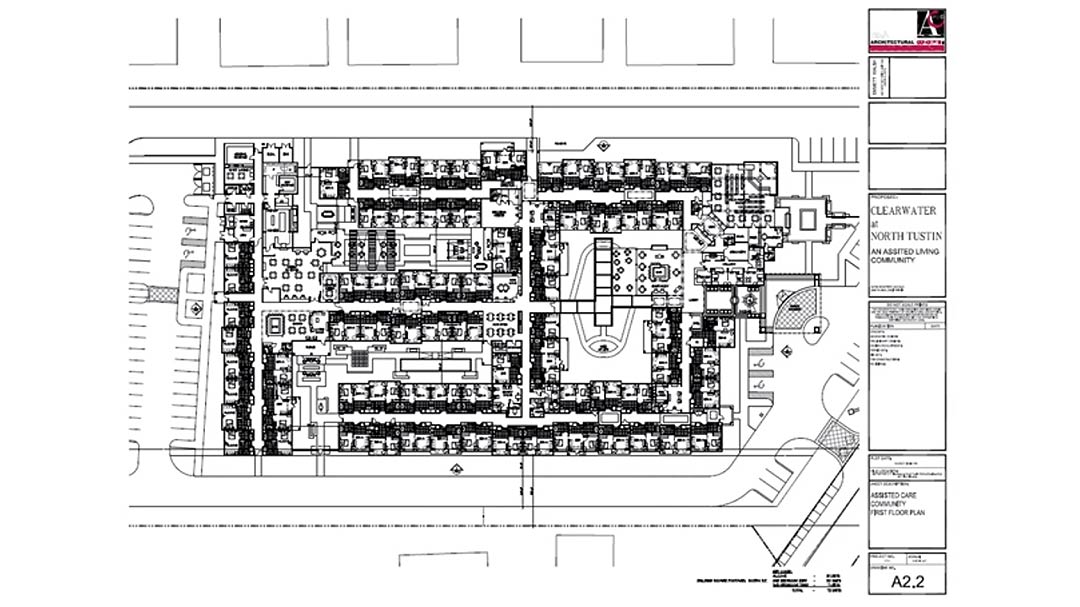
Learn how to own a drawing that you didn't start. Get tips on how to manage your time better and re-adjust CAD drawings your way.
-
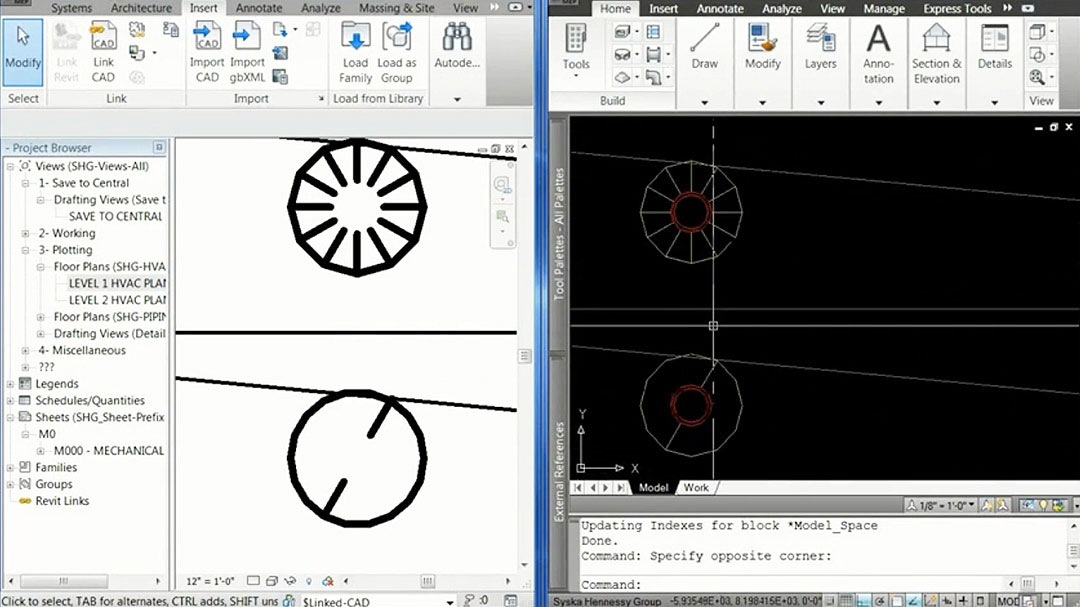
Learn how to successfully import CAD drawings into Revit software. See what it takes to properly 'Revitise' a CAD drawing.
-
AutoCAD (59:48 min.)
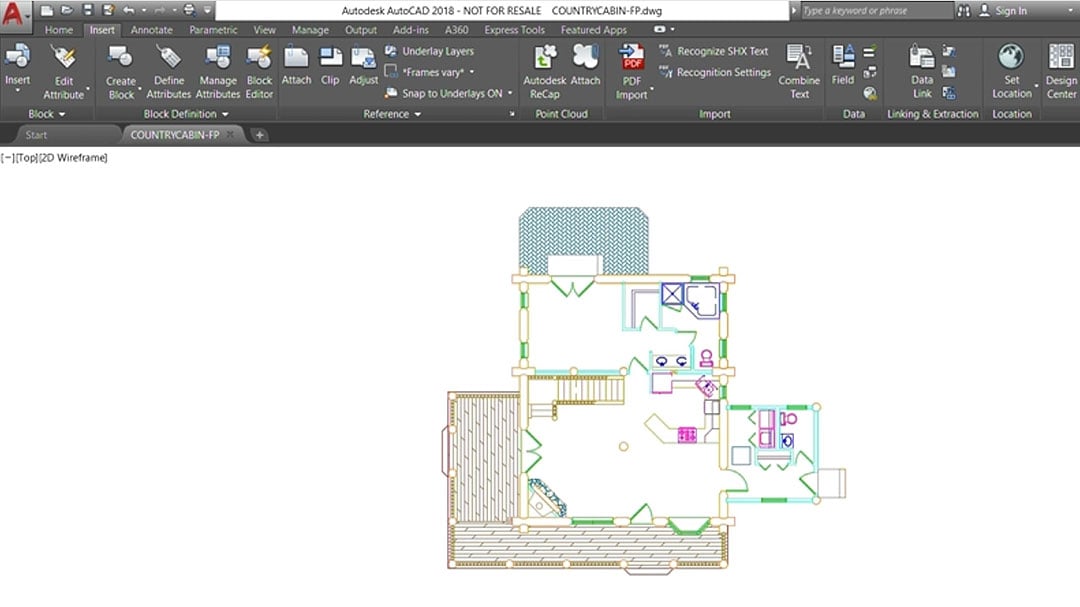
Learn how to better use AutoCAD for computer-aided facilities management (CAFM). Get the skills you need to set up CAD drawings, define and measure areas, set up facilities area tables and annotate drawings.
-
AutoCAD (52:08 min.)
Be more productive by making simple changes in the AutoCAD UI to aid your technical CAD drawings. Learn about useful AutoCAD commands that are often overlooked.
Free CAD drawing apps and software
FREE CAD DRAWING SOFTWARE FOR STUDENTS AND EDUCATORS
We offer free Autodesk software for students and educators. Use the same CAD apps and software as top professionals around the world.
FREE CAD DRAWING SOFTWARE FOR NONPROFITS
Are you a non-profit organisation or entrepreneur working to create positive impact through design? See if you qualify for our Technology Impact Programme.
Additional CAD drawing resources
Improve your CAD drawing skills with these guides, resources, articles and tips.
-
The official AutoCAD blog. Get news, tips and insider resources straight from Autodesk staff.
-
Compare the features of AutoCAD and AutoCAD LT and learn which CAD software is the right solution for your design workflow.
-
Learn more about AutoCAD subscription and see what’s possible with Autodesk software.
-
Get a better understanding on how AutoCAD LT handles AutoCAD-only features for drawings created in AutoCAD.
-
Learn how to maximise your working space and reduce the UI complexity by hiding or removing rarely used controls.
-
Learn from Autodesk University experts, hone your skills and see what’s possible with Autodesk software.
Lorem ipsum dolor sit amet
Lorem ipsum dolor sit amet, consectetur adipiscing elit, sed do eiusmod tempor incididunt ut labore et dolore magna aliqua.
-
What are the benefits of using CAD drawing software? CAD drawing software can save a lot of time, particularly when doing repetitive drawing. Accuracy meanwhile is greatly enhanced due to the ability to take exact measurements. The quality of technical drawings can also be significantly improved and consistent, even for those with less practical skills.
-
Is AutoCAD available for use on smartphones and via the cloud? Yes – The AutoCAD mobile app provides full functionality on the go on mobiles and other devices via the cloud.
-
What are the key differences between AutoCAD and AutoCAD LT? Both AutoCAD and AutoCAD LT allow you to create 2D drafts, drawings and documentation, and include the AutoCAD web app and mobile app. But AutoCAD also provides 3D modelling and visualization capabilities, customizable add-on apps and the ability to extract object data to tables. AutoCAD also provides access to the Autodesk app store, and to specialised industry-specific toolsets.
-
What files can be imported into AutoCAD? AutoCAD supports many different file types, including: .3ds, ACIS, .ipt,.iam, .dgn, .dxb, .fbx, .iges, .ij, .x_b, .x_t, .pdf, .3dm, .prt and many more. You can find a full list here.


