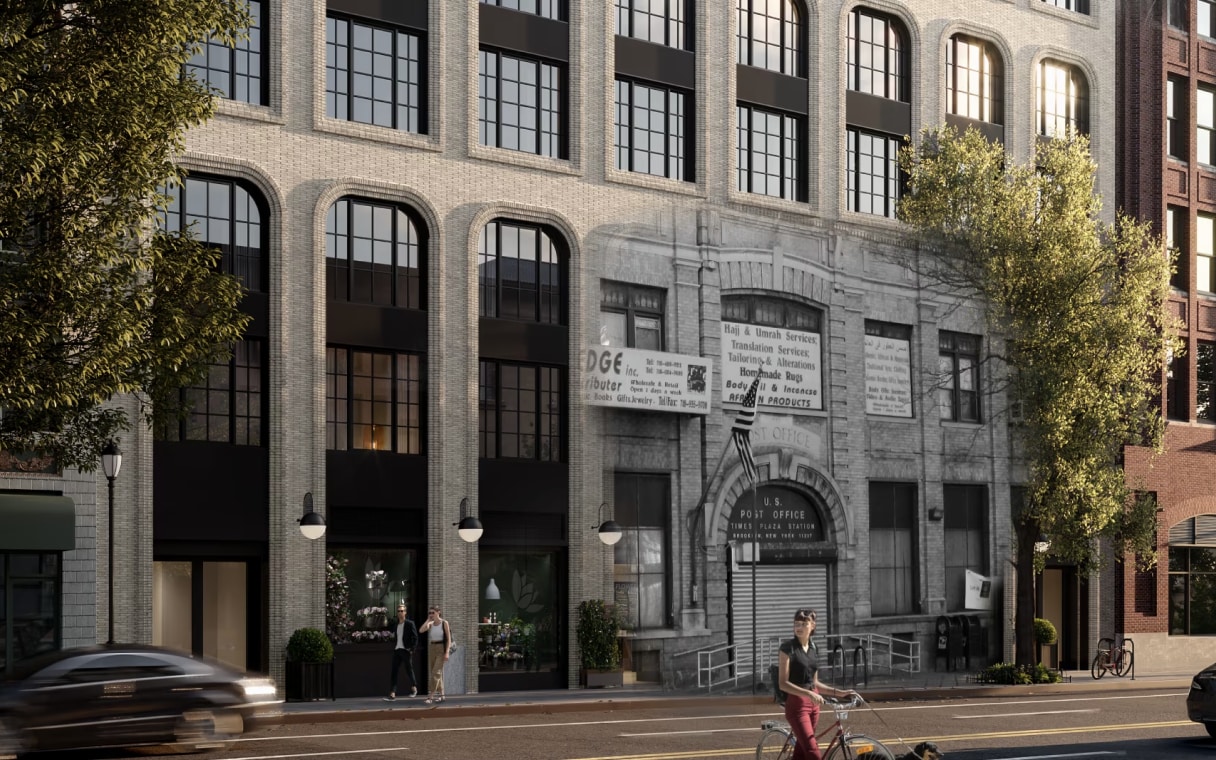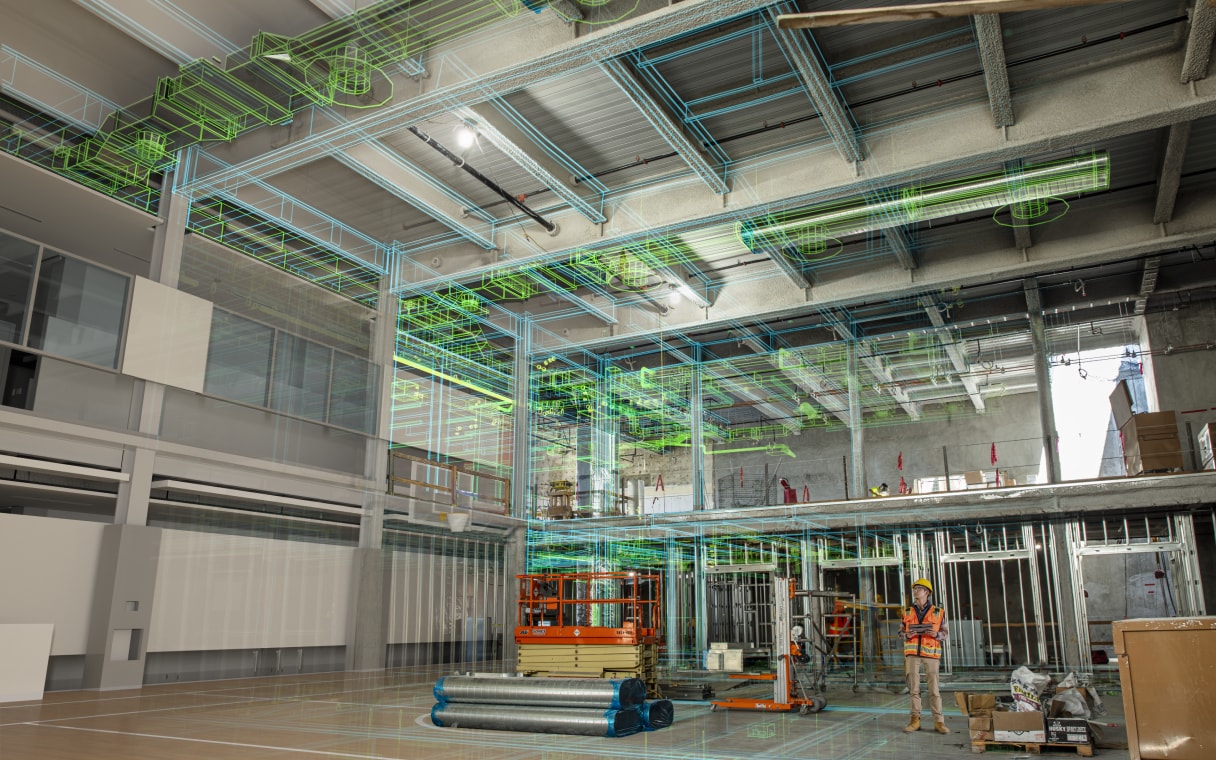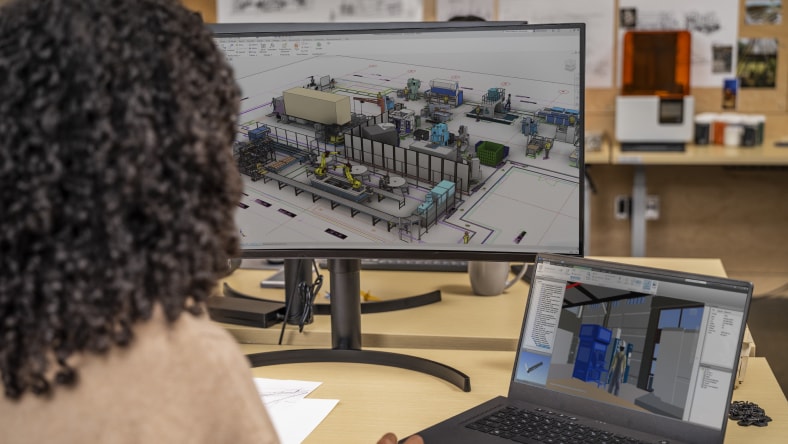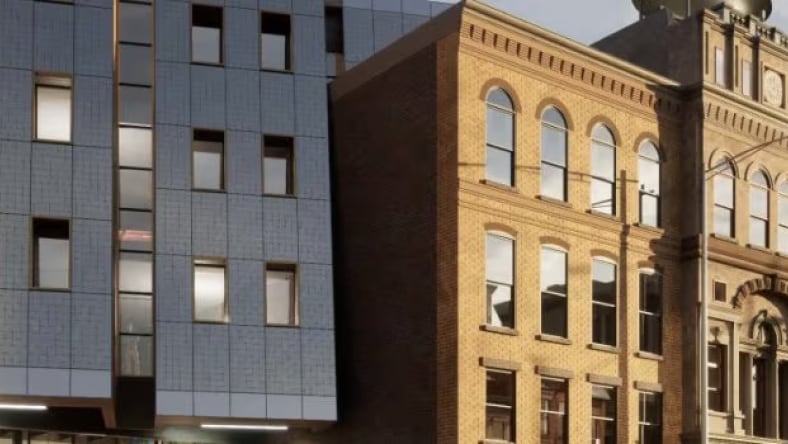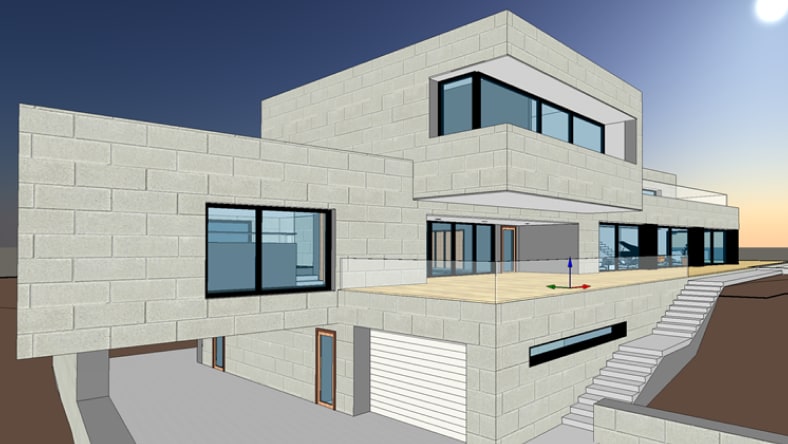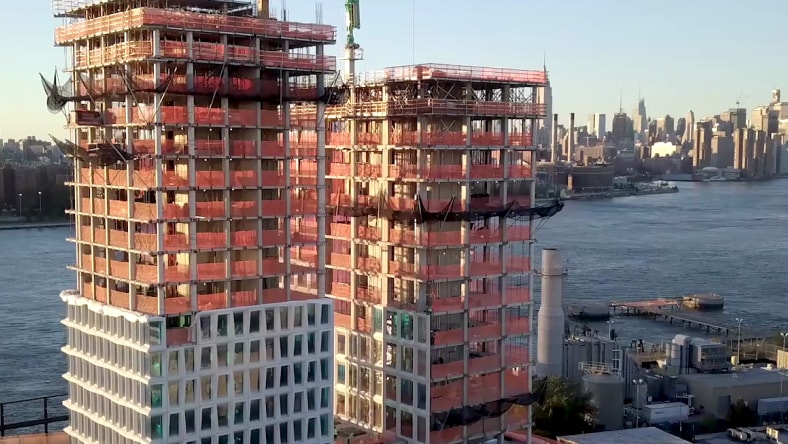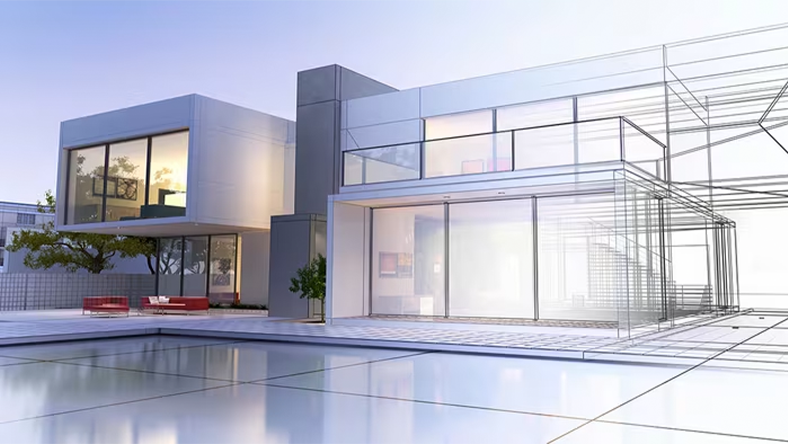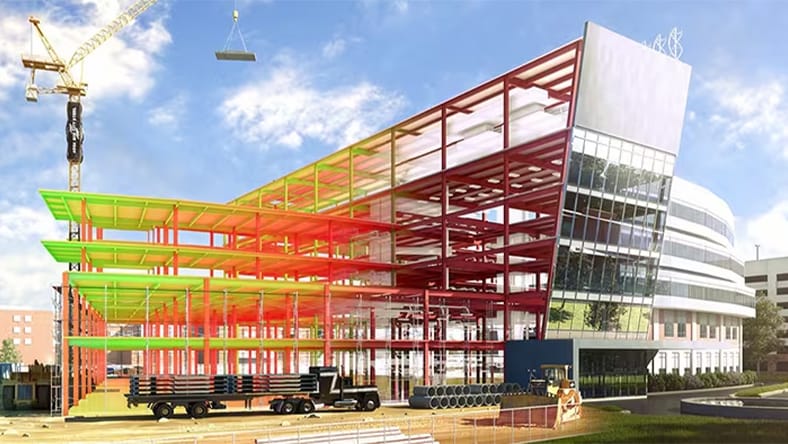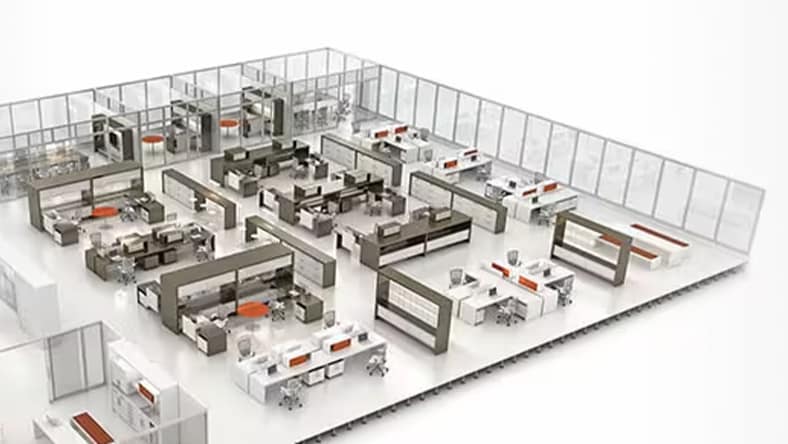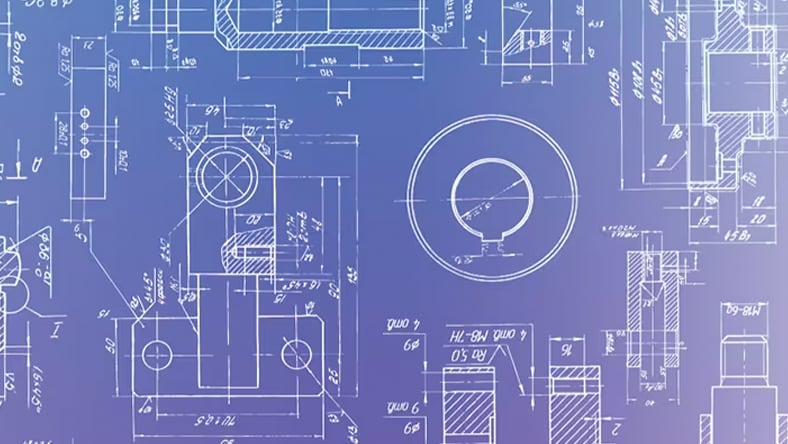Architects use many types of software to communicate design intent, collaborate within teams, deliver design and construction projects, and operate their businesses. Autodesk supports the many ways architects work with a platform of cloud and desktop software supporting the full lifecycle of buildings and infrastructure, from initial design through operation.
AutoCAD, Revit, and Forma are primary software for CAD and model-based design and are supported by complementary products and tools for systems and structural analysis, energy modeling and carbon and life-cycle assessment, clash detection and coordination, and document management. For working in teams, architects rely on Autodesk’s BIM Collaborate Pro to securely workshare models with collaborators, and to view, manage, and coordinate files, documents, and data across the spectrum of project stakeholders.
Autodesk’s design and make software platform for architects continues to evolve, with capabilities that pave the way toward real-time insights and analytics, outcome-driven workflows that sharpen design intent and optimize for sustainability, and a broad ecosystem of open APIs, developer tools, and solution providers that support software interoperability, workflow automation, and more. Autodesk is the technology partner for architects, supporting their efforts to achieve better design, project, and business outcomes.



