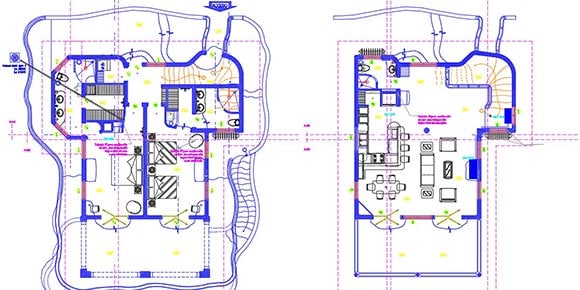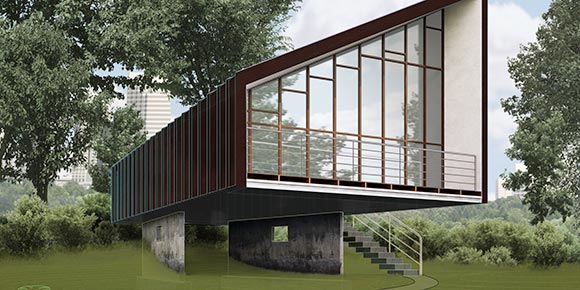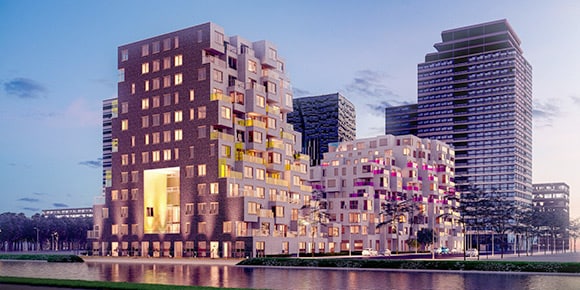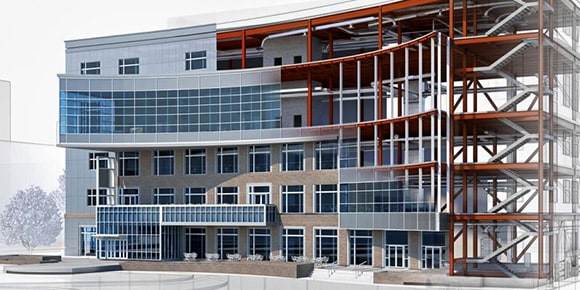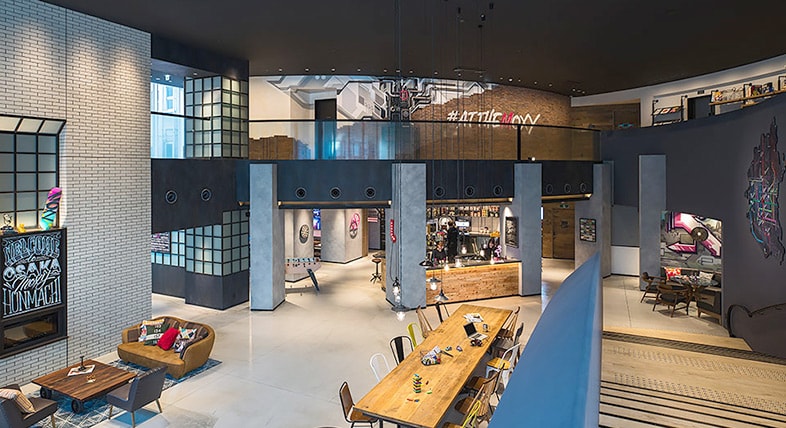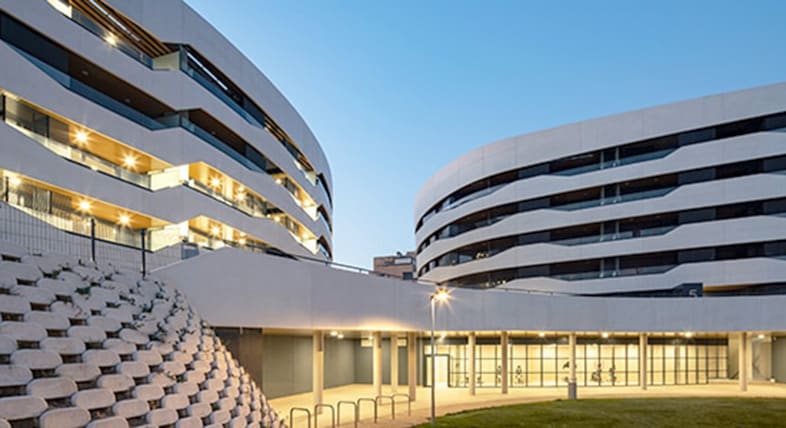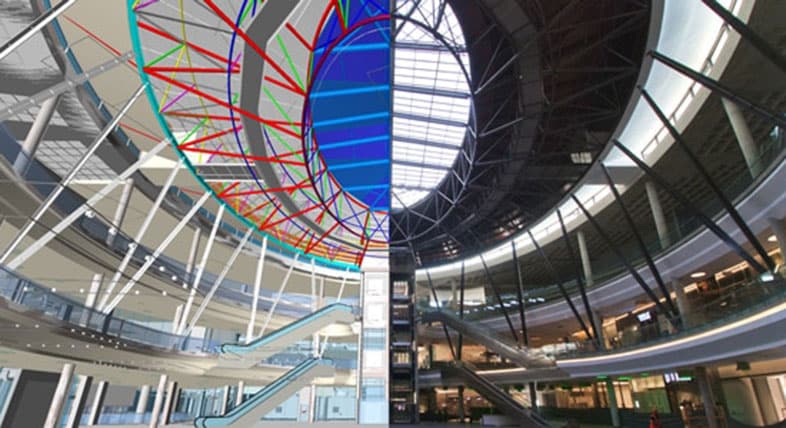Architectural design
Autodesk software empowers you to bring your architectural designs to life.
Autodesk software empowers you to bring your architectural designs to life.
Create, edit, and annotate 2D architectural drawings (floor plans, landscaping layouts) faster and with greater precision.
Visualize your architectural design in 3D and create realistic models with materials, textures, and automated tools.
Generate immersive photorealistic renderings to see how architectural designs will perform in context for project reviews.
Use an intelligent 3D model-based design process to efficiently plan, design, construct, and manage buildings.
WISE LABO
Discover how Tokyo-based Wise Labo blends fun, inspiration, and AutoCAD LT for the design of the Moxy Hotel in Osaka.
CANO Y ESCARIO
Using BIM and Autodesk solutions, the Cano y Escario practice has been a key agent in the redefinition of residential architecture.
BOOGERTMAN + PARTNERS
Working in a fully integrated BIM environment using Revit, Navisworks, and BIM 360 Glue, B + P delivered the second largest mall in South Africa.
Learn how the Autodesk AEC Collection helps make construction sequencing more efficient for streamlined project phasing.
Get information on Revit software development, insider tips and tricks, and industry trends that can help you get the most from the software and cloud-connected BIM.
Use BIM architectural design software to win more work and retain clients. Create more innovative, sustainable designs, improve client communication, and manage data more efficiently.
Not sure which CAD software is right for you? Use this comparison chart to see which software will best fit your needs, whether you are a 3D architect and home designer, student, or hobbyist.
Find third-party technology providers who deliver AEC solutions that complement Autodesk software offerings.
Learn the fundamental concepts and workflows in Revit with this simple guide.
