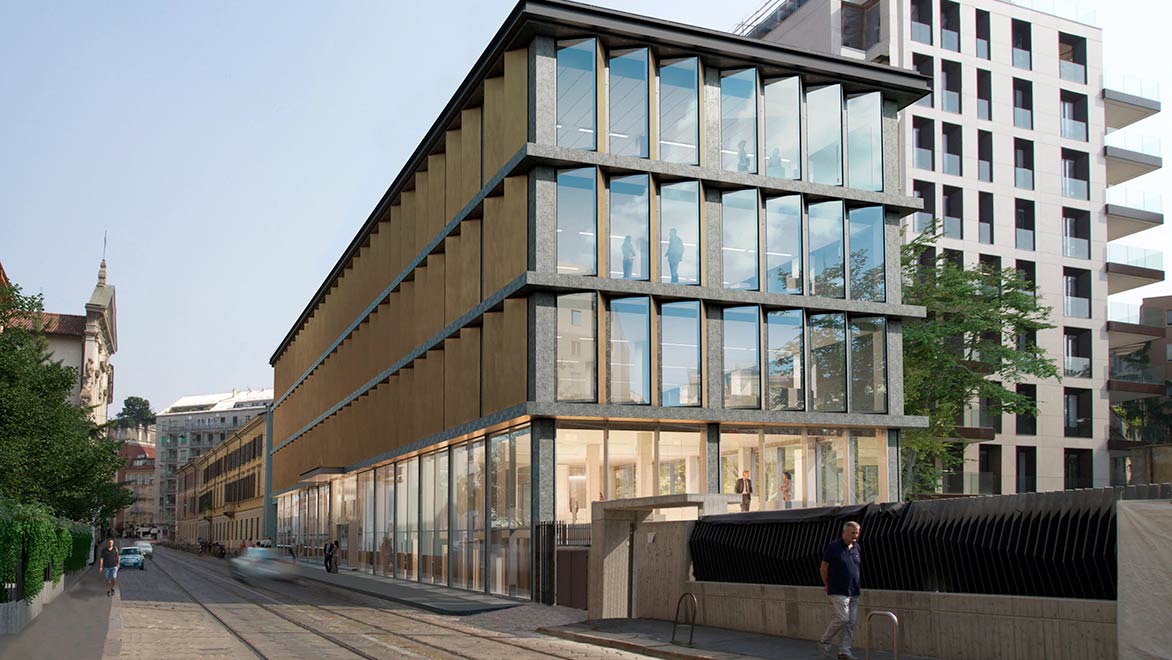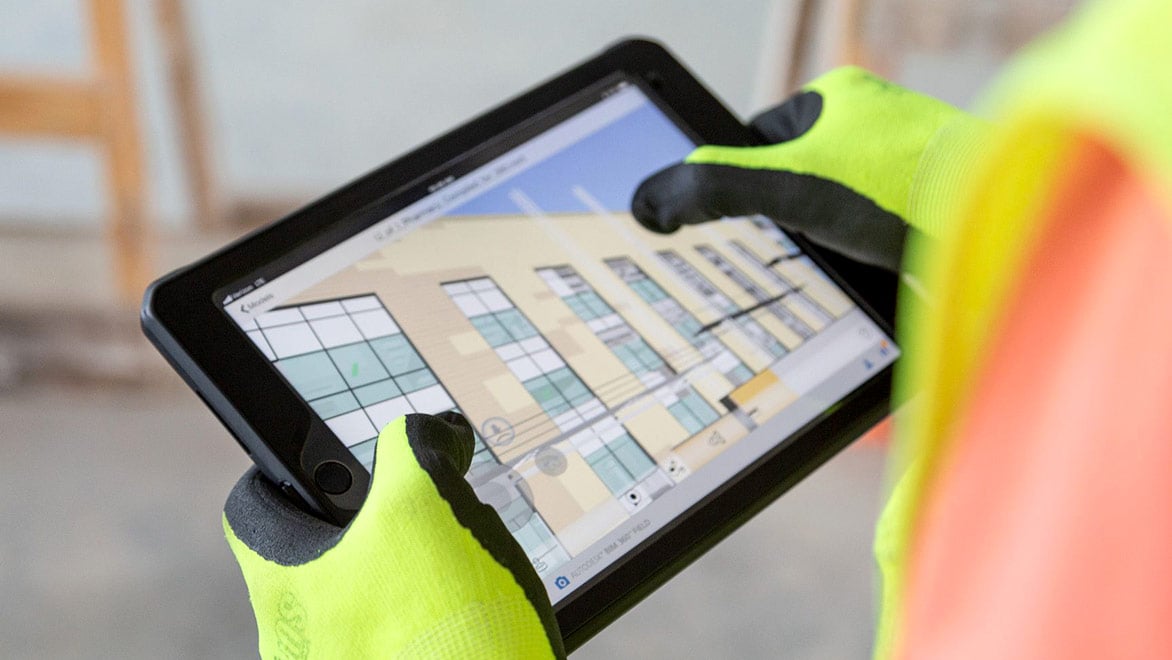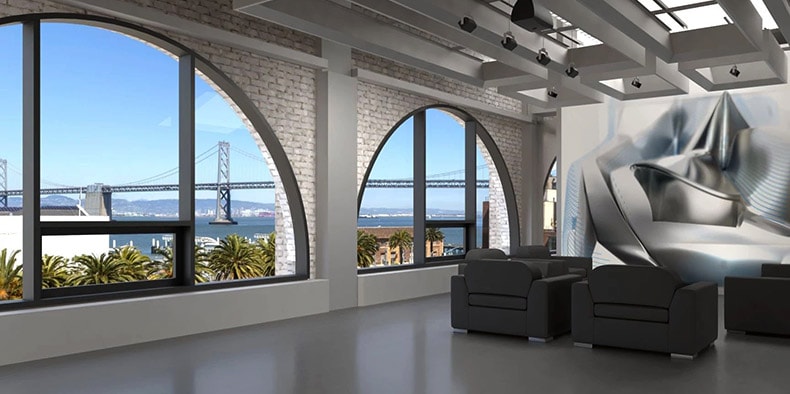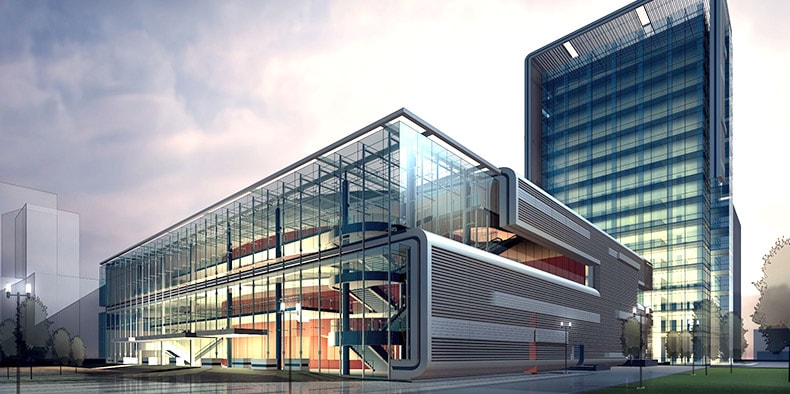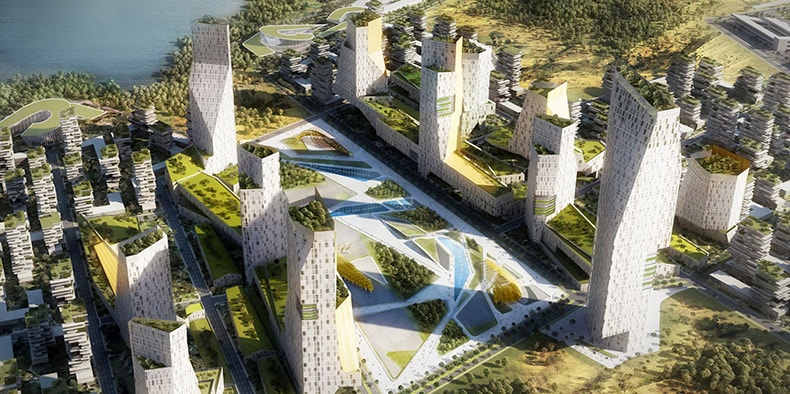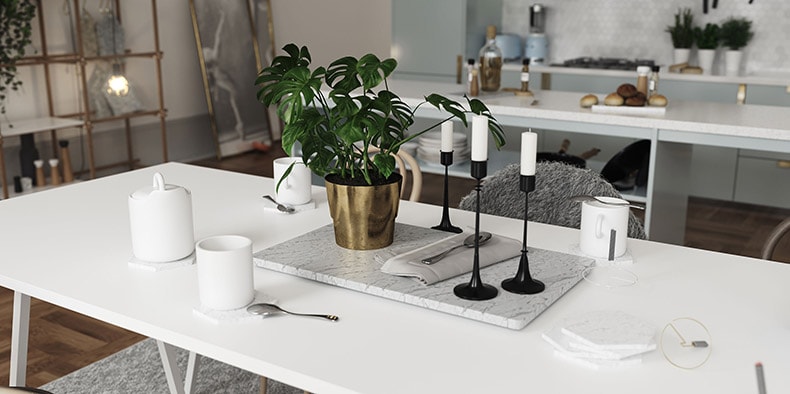Architectural rendering
Autodesk provides architects and designers with the software they need to develop accurate, higher-quality architectural renderings.
Autodesk provides architects and designers with the software they need to develop accurate, higher-quality architectural renderings.
Architectural rendering is the process of creating two-dimensional and three-dimensional images of a proposed architectural design. The goal is to illustrate a lifelike experience of how a space or building will look before it is built, accurately representing design intent.
Image courtesy of Lombardini22 S.p.A.
There are three main benefits of using 3D rendering software for architecture projects:
Details such as flooring, furnishings and lighting contribute to a space. Interior renderings suggest what it will be like to work or live in that space.
Light, shadowing, and reflection factor into the creation of an exterior rendering. It conveys how a building will relate to the environment and people around it.
An aerial view offers a dynamic perspective that leads to better understanding of landscapes, surrounding buildings, and complete visualizations.
DBOX
DBOX stays on top of new technology to deliver the 432 Park Avenue project, the tallest residential building in the Western Hemisphere.
TANGRAM 3DS
Tangram 3DS specializes in comprehensive design solutions for the AEC, interior design, maritime, and real estate industries.
STEFAN LOPUSNY
Stefan Lopusny, artist and founder of design visualization studio Fat Tony Studio, tackles animated film with his project “In Circles.”
Autodesk's official CG community. Find free tutorials, customer stories, forums, and share your work in the AREA gallery.
See how the Autodesk AEC Collection makes project designing, planning, and building easier.
Watch video lessons on rendering and visualizations from expert rendering artists and architects.
Get started with virtual reality in architecture with these four tips.
Learn about innovative workflows to create interactive visualizations and virtual reality experiences.
ArchDaily shares these 3ds Max tips for design and project visualization.
