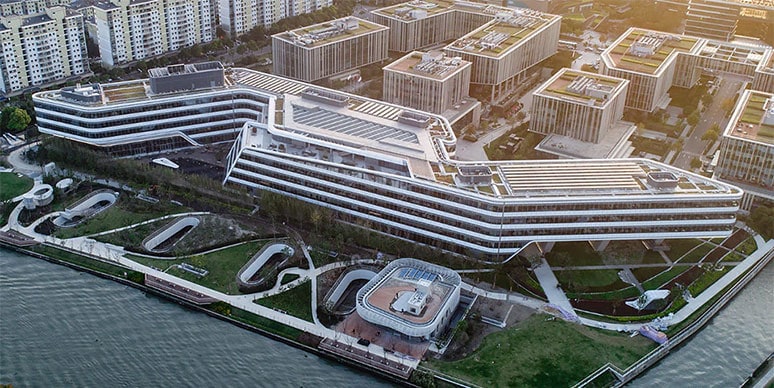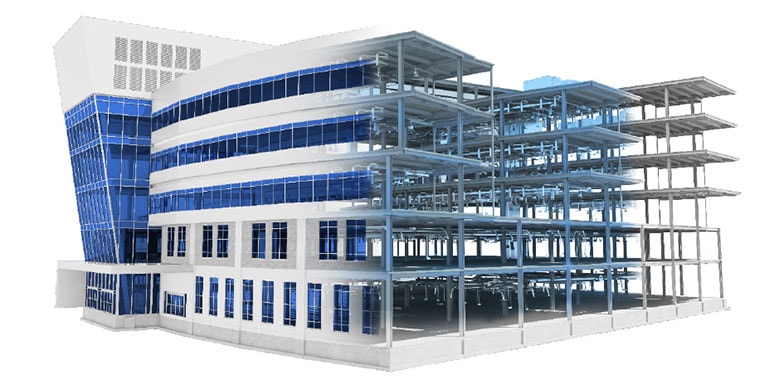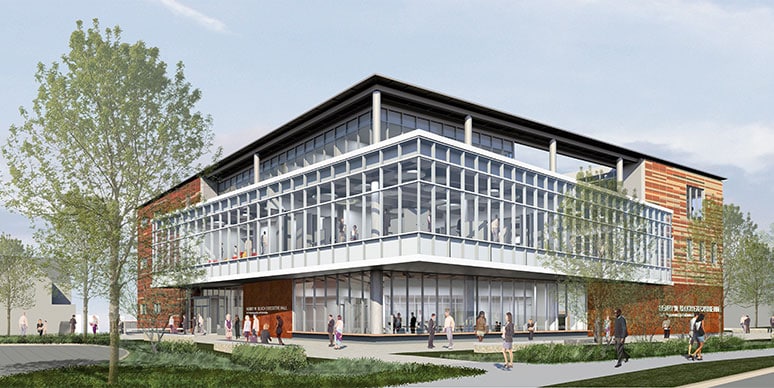Keyboard ALT + g to toggle grid overlay
Benefits of BIM for MEP
Building Information Modelling (BIM) helps MEP firms improve accuracy, reduce and resolve clashes and optimise building systems design. MEP BIM software helps project teams improve collaboration, share data and speed project delivery from design to construction.
Image courtesy of BNIM
How is BIM used for MEP?
BIM is an intelligent, 3D model-based process that helps MEP professionals design, detail and document building systems more efficiently. Working in a BIM process gives project teams more insight into designs and constructability, reducing risk and improving outcomes.
SEE BIM IN ACTION
Autodesk BIM MEP software helped engineers to design building systems that did not negatively affect the acoustic excellence of England’s Royal Birmingham Conservatoire.
Image courtesy of Hoare Lea
See how MEP firms are using BIM

MECHANICAL, INC
Mechanical, Inc. and Pipefitters Local 597 are using BIM to improve model accuracy in the office and minimise re-work and reduce waste in the fabrication shop.

GLUMAC
Using BIM 360 Design, engineers and designers were able to boost productivity, improve collaboration and condense months-long project phases into days for a net-zero Sacramento high-rise.
Image courtesy of Glumac

JOHNSON CONTROLS
This MEP firm used BIM-based energy analysis to design building systems for its new Asia-Pacific headquarters in Shanghai – China’s first triple-certified green building.
Image courtesy of Johnson Controls
BIM solutions for MEP engineering and fabrication
Autodesk’s collection of BIM solutions help MEP professionals to work more efficiently across every phase of the project and improve building outcomes.
Featured Resources
-

Getting started with BIM
With this free eGuide, find out what steps you can take to prepare for your first BIM project.
-

Bringing BIM and BEM together
Learn how to integrate BIM with Building Energy Modelling (BEM).
Image courtesy of Schneider Electric
-

The best of BIM
Read seven brief stories that illustrate the benefits of BIM across AEC.
Image courtesy of BNIM
Helpful links
-
Industry pages
-
BIM interoperability
-
Blogs