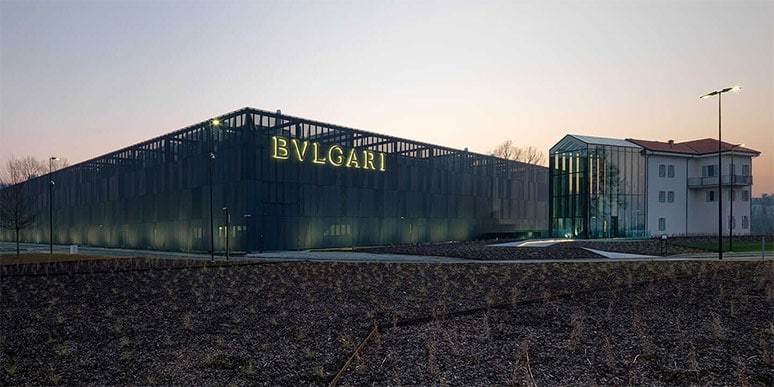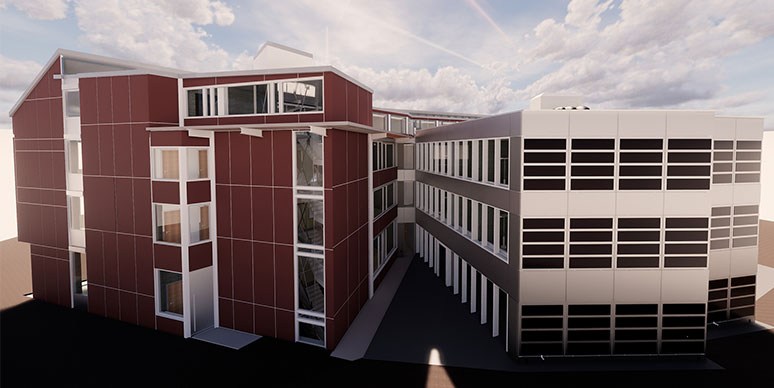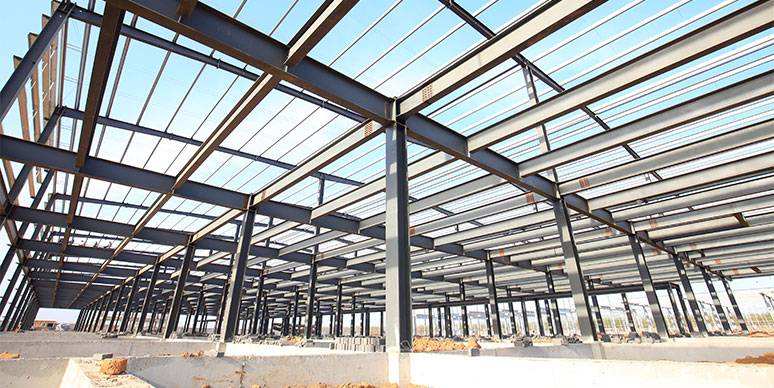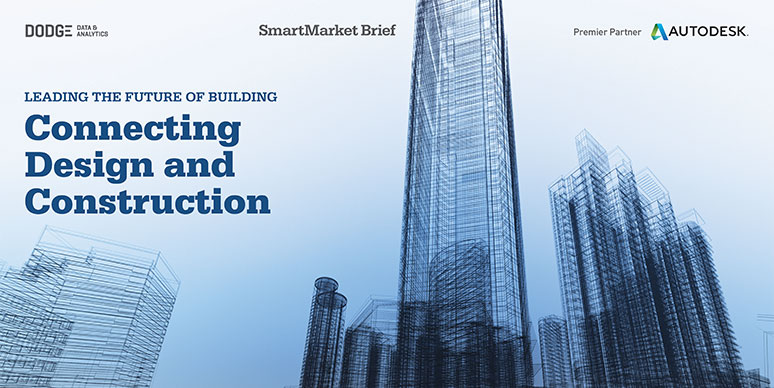Keyboard ALT + g to toggle grid overlay
BIM for structures
Building Information Modelling (BIM) helps structural engineers optimise designs, improve collaboration and deliver projects faster. Using BIM, structural engineers can make more informed design decisions, automate construction documentation and produce more constructible designs.
Image courtesy of BNIM
How is BIM used?
BIM is an intelligent, 3D model-based process that helps structural professionals to design, detail, document and fabricate structural systems. BIM enables project teams to work more collaboratively – helping to optimise designs, improve accuracy and connect design to fabrication.
Image courtesy of BNIM
SEE BIM IN ACTION
BIM collaboration tools supported an integrated project delivery (IPD) model for a building at Brown University, speeding delivery by months and shortening work schedules by 20%.
Image courtesy of Peter Aaron/OTTO
See how structural firms are using BIM

SSEC
For a new airport terminal in Guilin, China, SSEC used BIM to detail, fabricate and construct a complex steel structure that embodies the area’s distinctive landscape.
Image courtesy of Beijing Institute of Architectural Design

OPEN PROJECT
Open Project designed and detailed a secure, multi-layered structure for the factory and headquarters of Italian fine jewellery and watch maker Bulgari.
Image courtesy of Bulgari

BASLER & HOFMANN AG
Basler & Hoffmann AG embraced BIM throughout an entire building addition project, enabling every stakeholder to work from a single model.
Image courtesy of Basler & Hofmann AG
BIM software for structural engineers
Autodesk’s BIM tools help structural engineers, detailers and fabricators to work more efficiently and improve project outcomes.
Featured Resources
-

BIM pilot guide
This eGuide provides an introduction to what successful BIM implementation looks like in practice, and how firms can get started on their first project.
-

The move from 2D to 3D
Learn how to overcome business challenges and gain a competitive edge by moving to BIM-based structural detailing.
-

Connecting design and construction
This report outlines how designers, fabricators and contractors are using BIM to collaborate more effectively.
Helpful Links
-
Industry pages
-
BIM Interoperability
-
Blogs