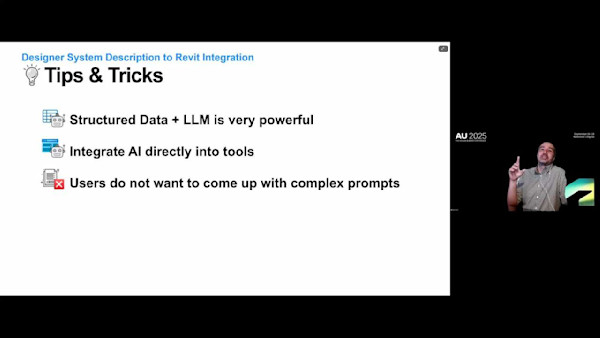Description
In this class, we’ll explore a dynamic brick façade in Revit software. You’ll learn about several modeling techniques you can use to model protruding brick elements. Then, after exploring generic model nested families with arrays, you’ll learn about the advantages of using curtain walls with custom curtain panels. We’ll also explore the benefits and limitations of using curtain walls for complex façade elements. Then, you’ll learn how to use Dynamo to push your façade designs to the next level. You’ll learn how to map an image onto a brick wall to modify the extrusion depth of protruding bricks. You’ll also see how it is possible to randomize the brick patterns. Overall, the workflow presented will allow you to create innovative façade designs while saving countless hours of tedious work.
Key Learnings
- Learn about the difference between nested families and curtain walls for complex façade elements.
- Learn how to create a generic family made of arrays and nested components.
- Learn how to design a dynamic brick façade using custom curtain panel families and the curtain walls tool.
- Learn about using Dynamo to map images to the façade and randomize wall elements.
Downloads
Tags
Product | |
Industries | |
Topics |
People who like this class also liked

Instructional Demo
Bridging the Gap: From Analytical Models to Revit MEP Systems

Instructional Demo

