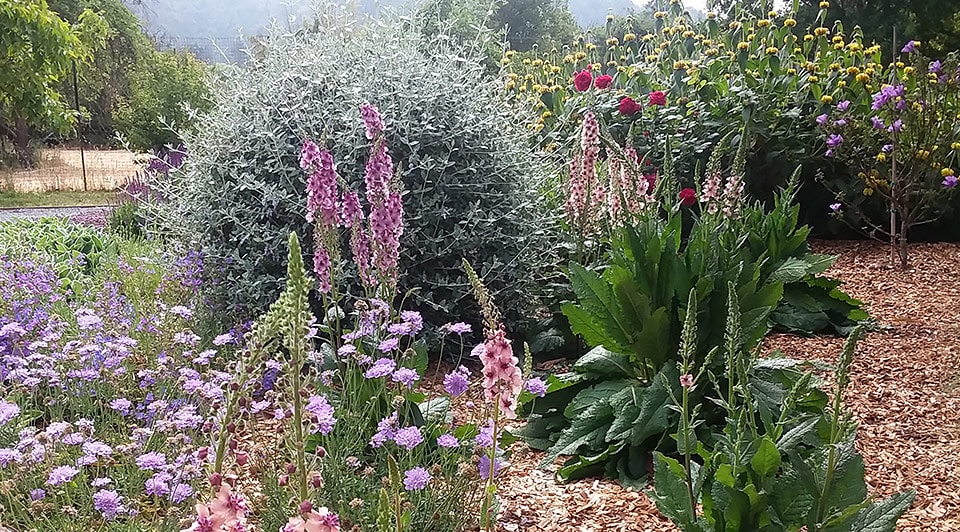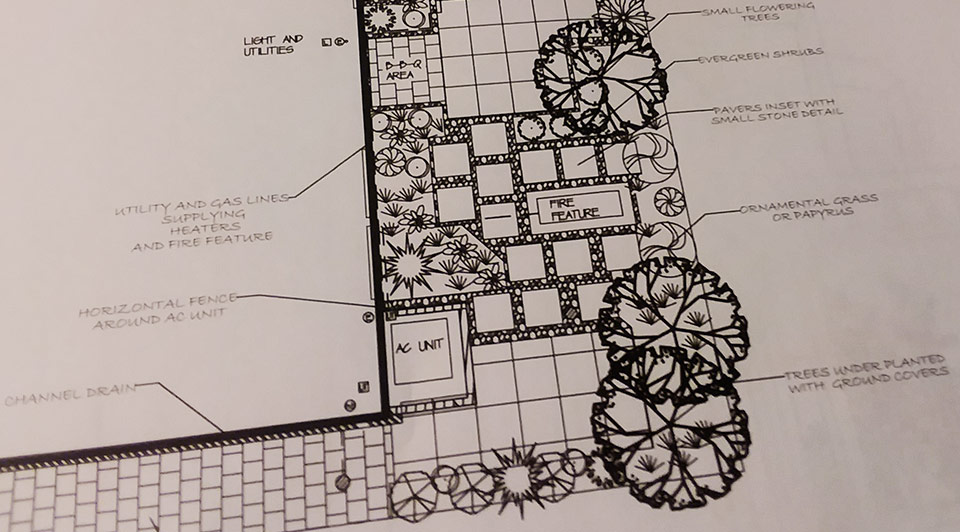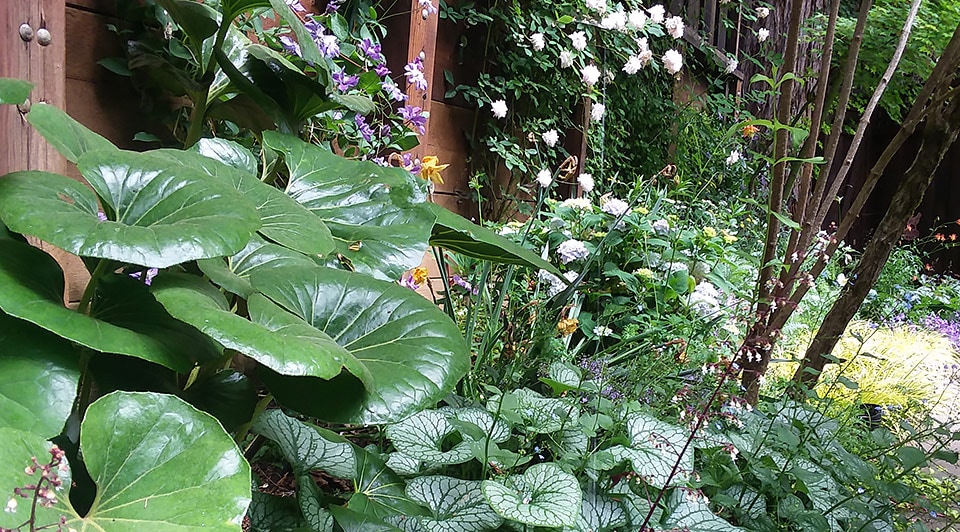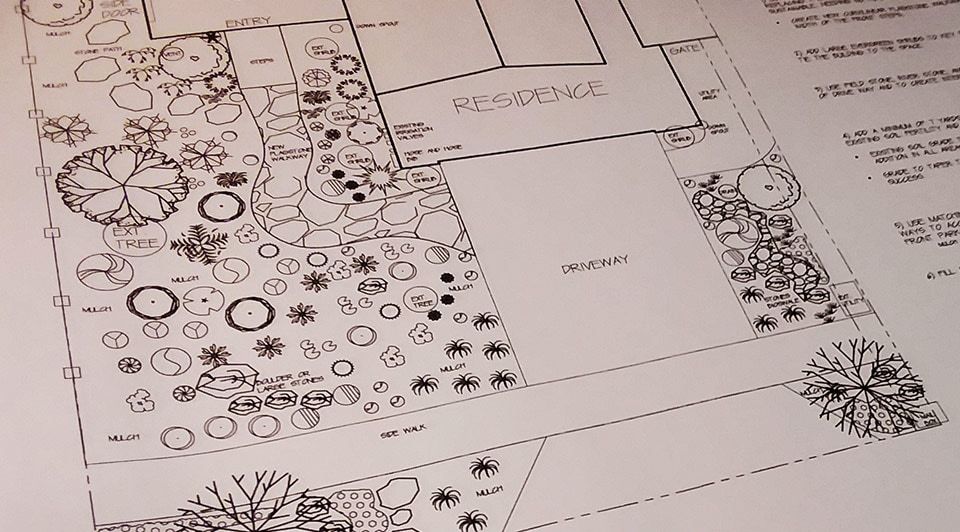Worldwide Sites
You have been detected as being from . Where applicable, you can see country-specific product information, offers, and pricing.
Keyboard ALT + g to toggle grid overlay
In the wake of northern California wildfires, AutoCAD LT helps reinvent a garden design and consultation firm
In the 16 years since Rose Remillard planted the seed of her landscape design and consultation company—Nature’s Designs, based in Guerneville, California—the nature of her business has had to adapt to unforeseen challenges, both personal and professional. In October 2017, four fires—the Atlas, the Nuns, the Partrick, and the Tubbs—that ignited in Napa County and Sonoma County (where Remillard’s business is based) were the final push for Remillard to dedicate herself exclusively to residential garden design and to do so using AutoCAD LT.
Planting the seeds of a new business
Remillard’s interest in gardening was realized organically, while she was a young mom staying at home with her son and daughter. “The thing that I liked most besides being with my children was working in my garden,” she says. Remillard subsequently attended Santa Rosa Junior College at the age of 26 to pursue a horticulture degree. “I started out with a goal of being a garden designer, but I wanted to have a really broad base to draw on, so I studied garden design and I also studied landscape management and nursery production.”
In keeping with her multidisciplinary background, Nature’s Designs has always been environmentally conscious. “The premise of Nature’s Designs is that we utilize natural elements and work in sync with the ecology of each individual site so that the plans are perfectly suited for each garden,” Remillard says. That sensitivity to nature’s will has proved to be a vital business asset, as her designs have had to change with California’s increasingly arid conditions. “Drought has really impacted what is successful and what is sustainable to suggest,” she says.

In 2014, Remillard’s business began to make another change as she transitioned out of corporate landscape management and nursery sales. “I wanted to be at the top of my industry, to transition into just being a designer,” she says. She recalls her experience assisting another designer at the time. “We would get bogged down by the revisions because it would entail redoing the entire base plan or doing a lot of eraser work, which leaves the ghost shadows of the graphite on vellum. I couldn’t quite get the really clean, professional appearance in the plans that I wanted. It was then that I thought that CAD was the vehicle to get me there.”
By 2016, Remillard was producing plans in AutoCAD LT and also discovered her extreme allergic reaction to bee stings. “I had two reactions within three months that resulted in anaphylaxis,” she says. “My family begged me to either do something else or find another way to do what I do. And I thought, ‘Now is the time to really put my nose to the grindstone on design work and make it happen from that.’”
Creating gardens that don’t create water-conservation problems
When Remillard was first getting started on her career, koi ponds and water gardens were the most popular landscaping features among her Sonoma and Napa County clientele. Since then, such water features are now considered to be high-water-use elements of gardens, the same way a lawn is, with some areas of the state limiting water features to be no more than 10% of the landscape. “There is so much perishability with nursery stock that it’s imperative to my business’s success that I have plants that are adapted for my local environment or I have suppliers who I can trust will stand behind their material if something goes wrong,” Remillard says.

To that end, Remillard procures plants that are grown within 20 miles of her garden sites to prevent so-called plant shock. “By using local stock, I not only support my local economy and the nurseries in my area that are struggling with the drought restrictions but I also provide my clients with a better product that’s better adapted to thrive in their gardens,” she says.
A California native, having lived in the Golden State almost her entire life, Remillard’s approach to garden design is deeply rooted in the realities of her local clients’ environs. “If I do a good job designing a garden, it’s going to look great whether my client has their irrigation system on or if we have to turn off all of the water,” she says. Last year, California’s dry spells precipitated unprecedented wildfires—located just 20 miles east of her Guernville home-based business—that destroyed 75% of her maintenance routes. The loss provided a natural cause for Remillard to fully transition her business from full-service design, installation, and maintenance into solely a design firm.
“I’m really a hands-on type person,” she says. “So, for me, while there are local companies that will do a base plan for me, I like to be engaged in my design work, from the measuring to the total presentation of the work, taking account of all of the details to get the best plan.” Since adopting AutoCAD LT, Remillard has been able to streamline her workflow, on average, to creating four plans a month.
“AutoCAD LT gives me the flexibility to really put my own unique stamp and creativity on my plans.”
—Rose Remillard, Owner, Nature’s Designs
After getting her proposal approved by a client, Remillard measures and photographs the entire site to create a base plan. “With AutoCAD LT, I find it’s really easy to get the information uploaded into the plan that the architect has drawn,” she says. “Sometimes, I’ll go to Google Earth and I’ll get an image of the lot that I’m working on and I’ll xref the lot into my AutoCAD LT plan. I’ll keep in my design space both the xref map that shows me the Google Map view, and then also what my design measurements calculate out to. By having that tool with the xref, I’m able to capture some nuances and details that in previous work I might have missed or I might have had to refer to annotated printed images.”
If Remillard receives an architectural CAD plan in a DWG file, her work is made even easier. “It saves me a lot of time on creating a base map drawing, when I can open up their DWG file, highlight what I want, and copy and snatch it out of there and put it into my own drawing that’s ready to go,” she says.

“With all of my experience learning about plants through the nursery industry and working in the maintenance arena, I have a really solid foundation for creating gardens that don’t create problems,” Remillard says. Ironically, one of her favorite projects is a 3/4-acre bee garden, for which the planting plan was especially important to ensure the bees would be attracted to the garden and always had a source of food. “When we did the preliminary presentation of this design, my client said, ‘I actually would like some more grasses,’” Remillard says. “And we revised the plan to include more of her preferred plant material. It’s important to me that the gardens I design actually appeal on a personal level to all of my clients. So, I’m very open to making changes in order to make a garden a better fit for the homeowner.”
Using commands to help speed up the design process
AutoCAD LT saves Remillard time on every design she creates—especially when drawing in her plants. “With the use of [AutoCAD LT] blocks, I can replicate any of the plant symbols into my drawing that I need, and I don’t have to go through the traditional process working with vellum and graphite, redrawing each plant symbol,” Remillard says. On average, Remillard uses 20 to 40 different blocks per preliminary plan. “The other thing I really like about using blocks is that with the scale feature, I can make the blocks specific to the plan and to the scale that I was using on the plan without losing any continuity of the artistic features of the block,” she says.

While Remillard has noticed peers who use landscape-specific design programs, she stands by her choice. “AutoCAD LT gives me the flexibility to really put my own unique stamp and creativity on my plans,” she says. Her advice for maximizing the efficiency of AutoCAD LT is investing the time to memorize commands that aren’t on the ribbon. “Recently I was making changes and I remembered my instructor saying ‘LAYISO,’ a command that isolates layers within the drawing,” she says. “I can type in the command and then select something that’s on my label layer, freeze everything on that layer, and make it disappear. And LAYUNISO un-isolates the layers. I would have spent hours trying to figure out how to do something like that without taking the time to learn the command.”
Looking ahead, Remillard views AutoCAD LT as the driving force for moving her design business forward, including exploring the use of mobile phones or tablets. “I’m working on building up to a level where the design work on its own is sufficient income for me,” she says. “I don’t want to diversify with another product; I want to really learn how to utilize all the functions that AutoCAD LT can offer me. I want to be able to service more people, over a larger area, and even be able offer my services from afar.”
Experience the power of AutoCAD LT
Create 2D drawings faster and with more precision with a subscription to AutoCAD LT.