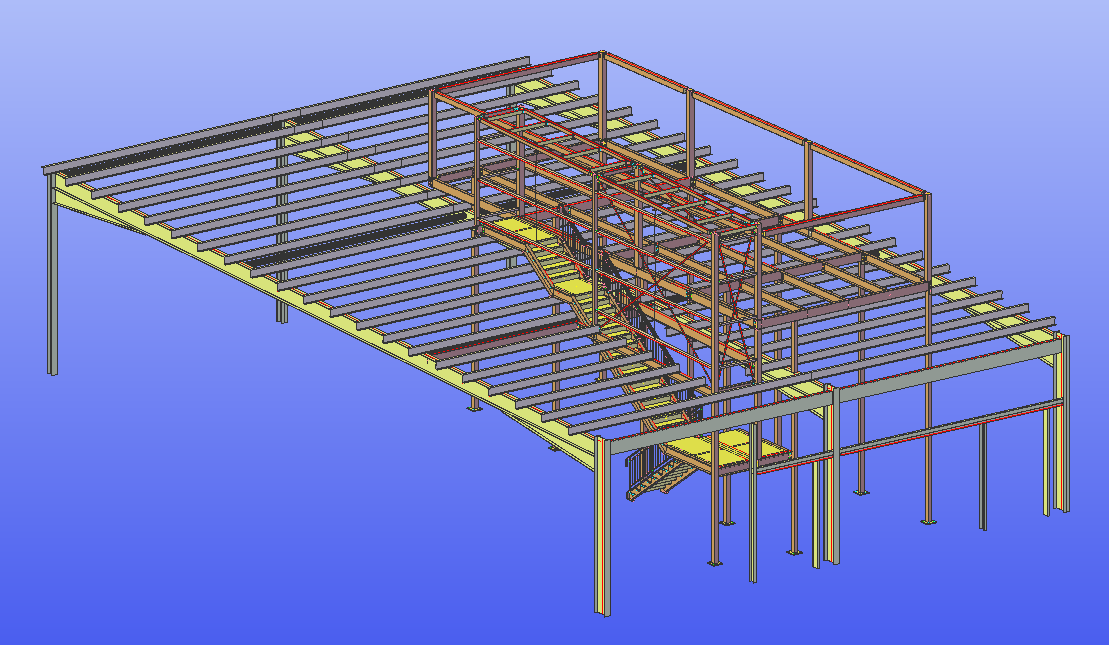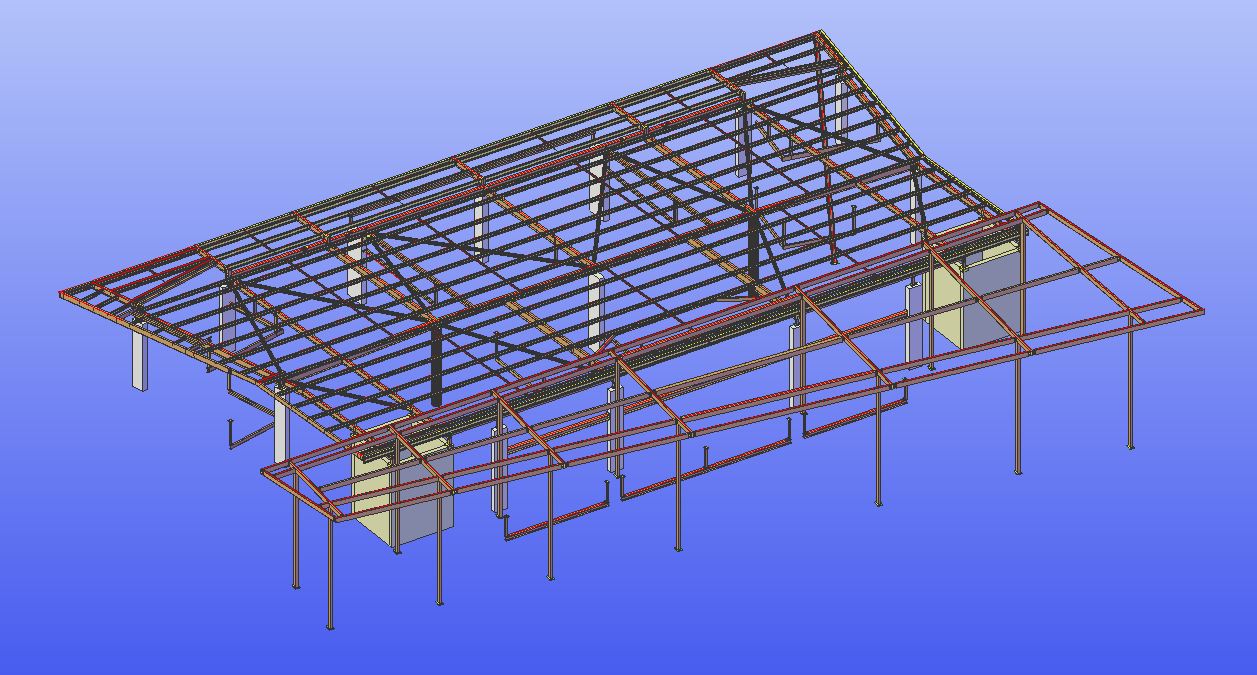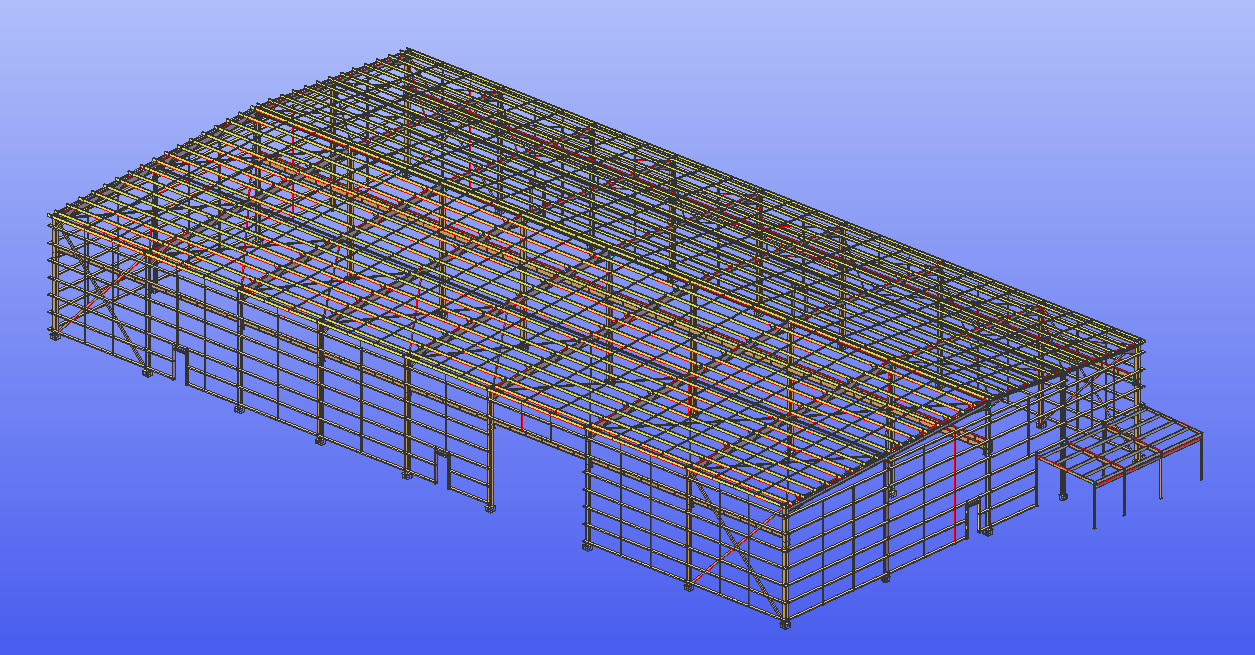Steel Precision Group is a structural steel detailing company based in Sydney, New South Wales. As a steel detailing company, they provide a specialised service for their clients in the steel industry, primarily working with structural steel fabricators, though, on occasion, working directly with builders.
Whoever their client may be, the task they undertake is the same: drafting structural steel workshop drawings and related documentation, showing the exact properties of every component a structure will use. These ultra-specific diagrams allow fabricators to undertake their projects with confidence. A robust and dependable set of tools and software is paramount to a healthy workflow.
Steel Precision Group made the switch to Autodesk Advance Steel as their modelling software last year. Six months ago, they added Autodesk Revit and Navisworks Manage to their digital tool kit. The journey began as a simple matter of compatibility.
Jim Kennett¸ Senior Drafts Person from Steel Precision Group revealed how Autodesk’s AEC Collection, and Advance Steel in particular, helps to keep things running like a well-oiled machine. Making the switch was an easy one, with Jim saying, “Revit is used by the majority of the design consultants we work with and DWG is the most popular design format in our local industry. We initially purchased Advance Steel because it is compatible with both Revit and the DWG format.”
In this line of work, the right file type is critical to completing the job. If their clients are unable to share their designs with the steel detailers, Steel Precision Group isn’t able to input the connections, measurements, or any other details. And if their clients are unable to view the files Steel Precision sends back, things aren’t getting built.


