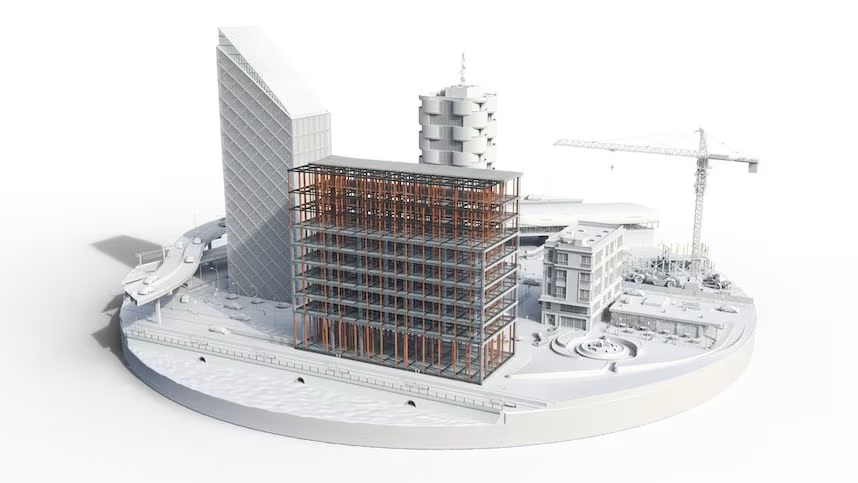& Construction

Integrated BIM tools, including Revit, AutoCAD, and Civil 3D
& Manufacturing

Professional CAD/CAM tools built on Inventor and AutoCAD
Master Structural modeling within Revit, focusing on creating robust project templates for structural models ready for analysis in Robot.

Learn to build templates covering structural analytical views, project settings, and custom structural families, ensuring consistent working practices.
You will dive into creating analytical models in Revit, reviewing structural member releases, and defining load combinations for export to structural analysis programs. Further, discover detailing workflows for structural models in both steel and concrete, and delve into Bridge Design Detailing and Documentation in Revit for comprehensive project communication.