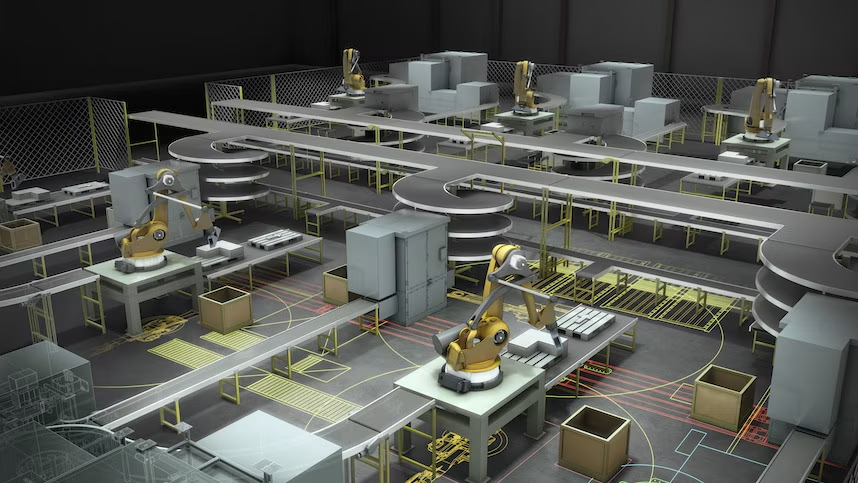& Construction

Integrated BIM tools, including Revit, AutoCAD, and Civil 3D
& Manufacturing

Professional CAD/CAM tools built on Inventor and AutoCAD
Become an expert in Factory Design Utilities with just a few essential lessons.

Learn to use Factory Design Utilities effectively, simplify design data, and create a library of assets for streamlined layout and planning.
Additionally, we will cover existing conditions modeling for operations layout, as well as simplify and export Revit designs to 2D for layout. For facilities lacking CAD data, discover how to use 3D scans for a precise PointCloud model in ReCap, ensure accurate representations before starting operations layout and planning, and create 2D and 3D factory layouts with Autodesk Factory Design Utilities.