& Construction

Integrated BIM tools, including Revit, AutoCAD, and Civil 3D
& Manufacturing

Professional CAD/CAM tools built on Inventor and AutoCAD
Create an Area Based Load Boundary and an Area Based Load required for electrical analysis.
Tutorial resources
These downloadable resources will be used to complete this tutorial:
Revit provides electrical engineering load estimating workflows that allow decision-making early in the design process. Capturing the area-based loads and other electrical requirements natively within Revit allows users to determine what the preliminary building load will be.
To define the electrical analytical loads:
Area-based loads can be created using a variety of reference data, such as an architectural RVT, DWG, or PDF.
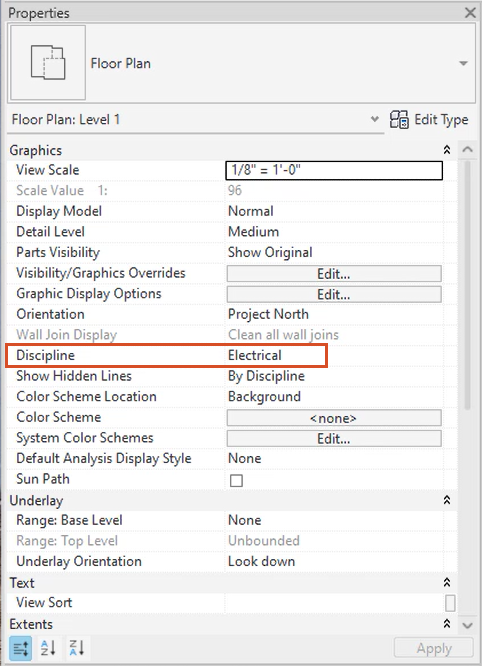
Before electrical area-based loads can be defined, a closed region must first be defined using area-based load boundaries.

On the Modify | Place Area Based Load Boundary contextual tab, either use the Draw tools to sketch the area-based load boundary, or use the existing walls, lines, or edges to define the boundary.
To use existing lines:
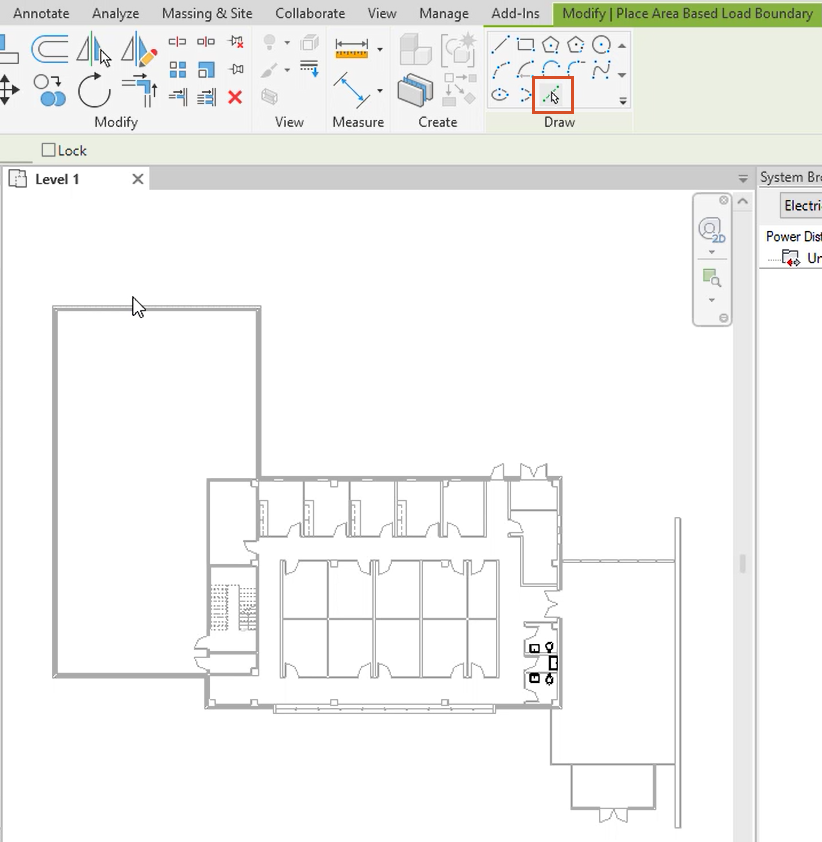
In this example, the plan includes curtain walls, which need to be cleaned up:
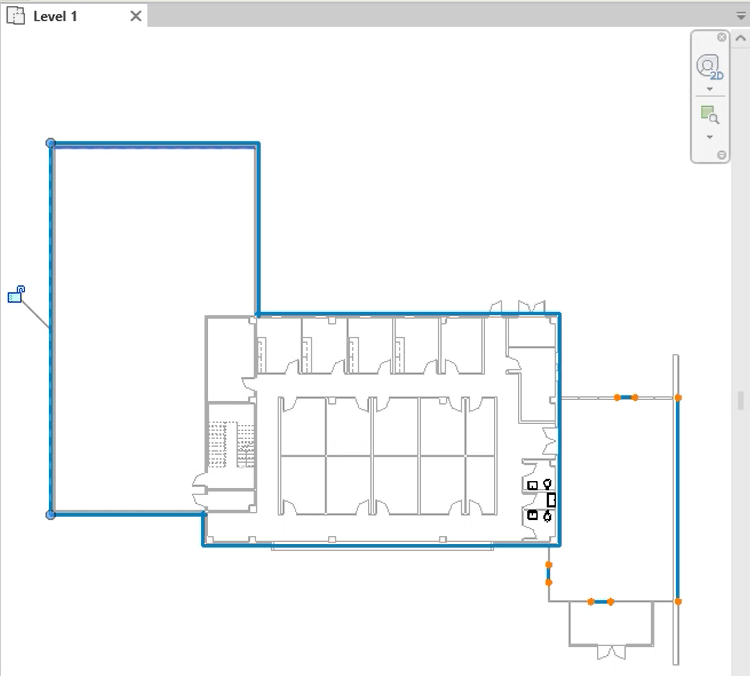
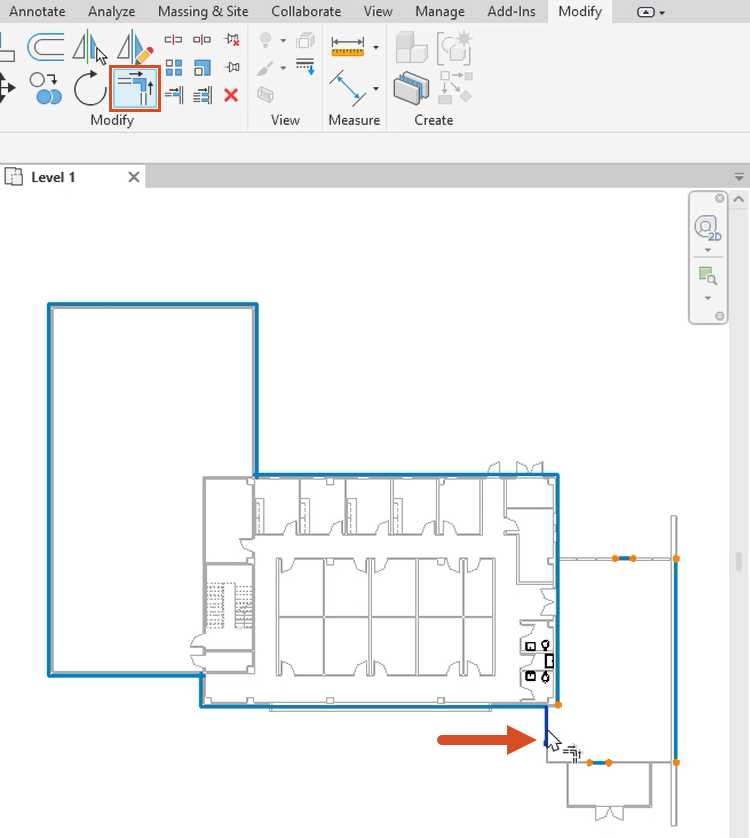
With the area-based load boundary in place, define the electrical area-based loads within it:

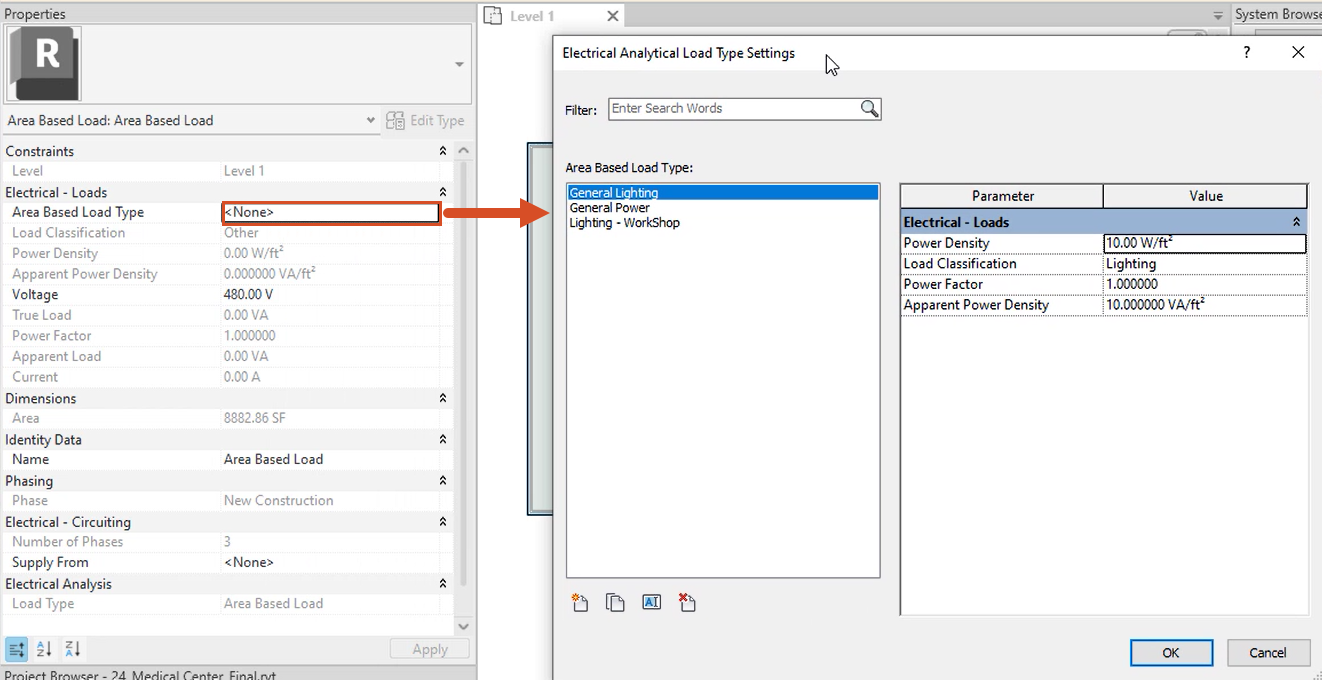

Notice in the System Browser that the Area Based Load now displays under Unconnected.

Now that the area for the load has been defined, the next step is to define the analytical system components.