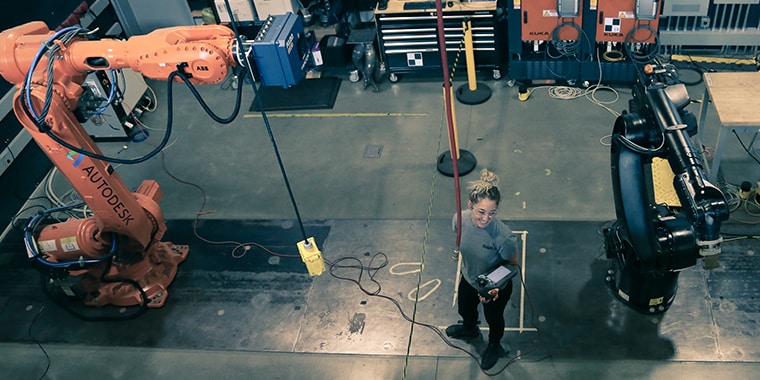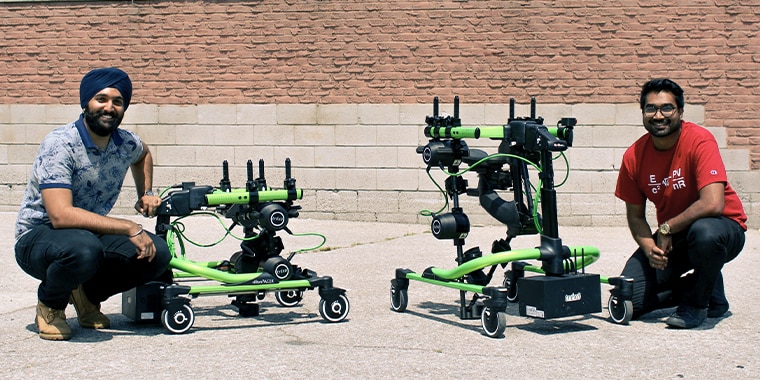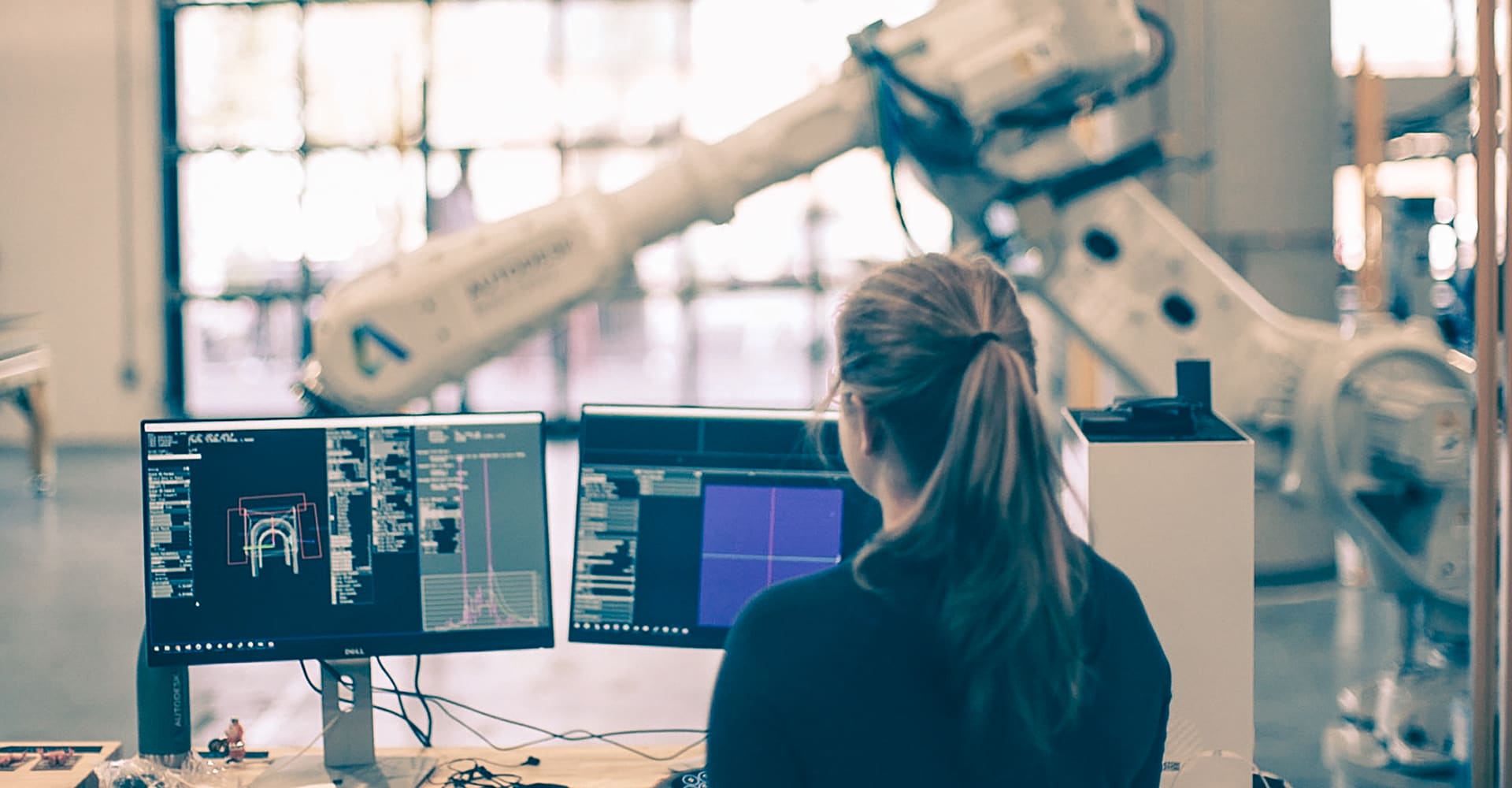Worldwide Sites
You have been detected as being from . Where applicable, you can see country-specific product information, offers, and pricing.
Keyboard ALT + g to toggle grid overlay
Perkins + Will
Area of Research:
Architecture, Engineering, and Construction
Location:
Boston
Despite the known advantages of automation in the AEC industry, robots have yet to be adopted and used to their full potential in design and construction. As residents at the Autodesk Technology Center in Boston since 2016, global architecture and design firm Perkins + Will has worked on numerous projects to prove the value robots bring to architects in their design work.
The Greenbuild Pavilion project was inspired by the need to eliminate the barriers between imagined designs and constructed reality. Perkins + Will developed a new construction workflow in which a digital parametric model is communicated directly to a robot fabricator. The robot, equipped with suction grippers, drills, saws, and nail guns can manipulate generic 2x4 lumber into complex geometries with industrial precision. The team utilized this workflow to fabricate the pavilion in modules at the technology center. The process took over 54 hours using 2,451 individual pieces of wood and 10,828 nails. The entire pavilion was then shipped to Chicago and assembled at the 2018 Greenbuild Expo, where it stole the show with its curved geometry and massive scale, topping out at 14’ tall and 20’ wide.
The success of the pavilion marked a major step forward for sustainable applications of robotics. Because it is a post-and-beam mass timber structure, the pavilion’s workflow could be applied to a structure as tall as 18 stories drastically improving the sustainability, quality, cost, and time of construction.
More recently, Perkins + Will developed the Mobile Robotic Assistant for Architectural Design (MRAAD). MRAAD is a robot arm mounted to a kit-of-parts table with a revolving working surface and holsters for ten different tools. The tools include an end mill, hot knife, hot wire cutter, LED panel, 3D scanner, two-stage and one-stage glue dispensers, grippers, video camera, and a laser cutter. Perkins + Will designed the platform for use in prototyping construction assemblies, studying automated fabrication workflows, and design processes such as model making, shadow studies, and converting physical spaces and objects to digital.
Affectionately pronounced “Em-Rad,” the MRAAD platform is designed for anyone to use—no robotics experience required. A simple digital interface allows users to apply robotic functions to prototyping and design processes. The robot can quickly and easily execute tasks by picking up one tool for a procedure, replacing it in its holster, and then moving on to the next. By bringing robotics into the design process, Perkins + Will's designers are reimagining how we design for an automated future and how we partner more seamlessly with our fabrication and construction partners.
You might also be interested in...
-

US Sailing
US Sailing has engineered a number of measurement and testing jigs that facilitate the set-up of boats to required standards.
-

CW Keller and Associates
CW Keller & Associates research engineers have been able to advance field and shop strategies through supported access to advanced hardware and software solutions.
-

Trexo Robotics
Faced with the reality that his nephew may spend the rest of his life wheelchair bound, Trexo co-founder Manmeet Maggu was determined to build a device to help his nephew walk.

Become a resident team
The residency program provides open workspaces and equipment for teams doing forward-looking work in the areas of construction, manufacturing, and emerging technologies.