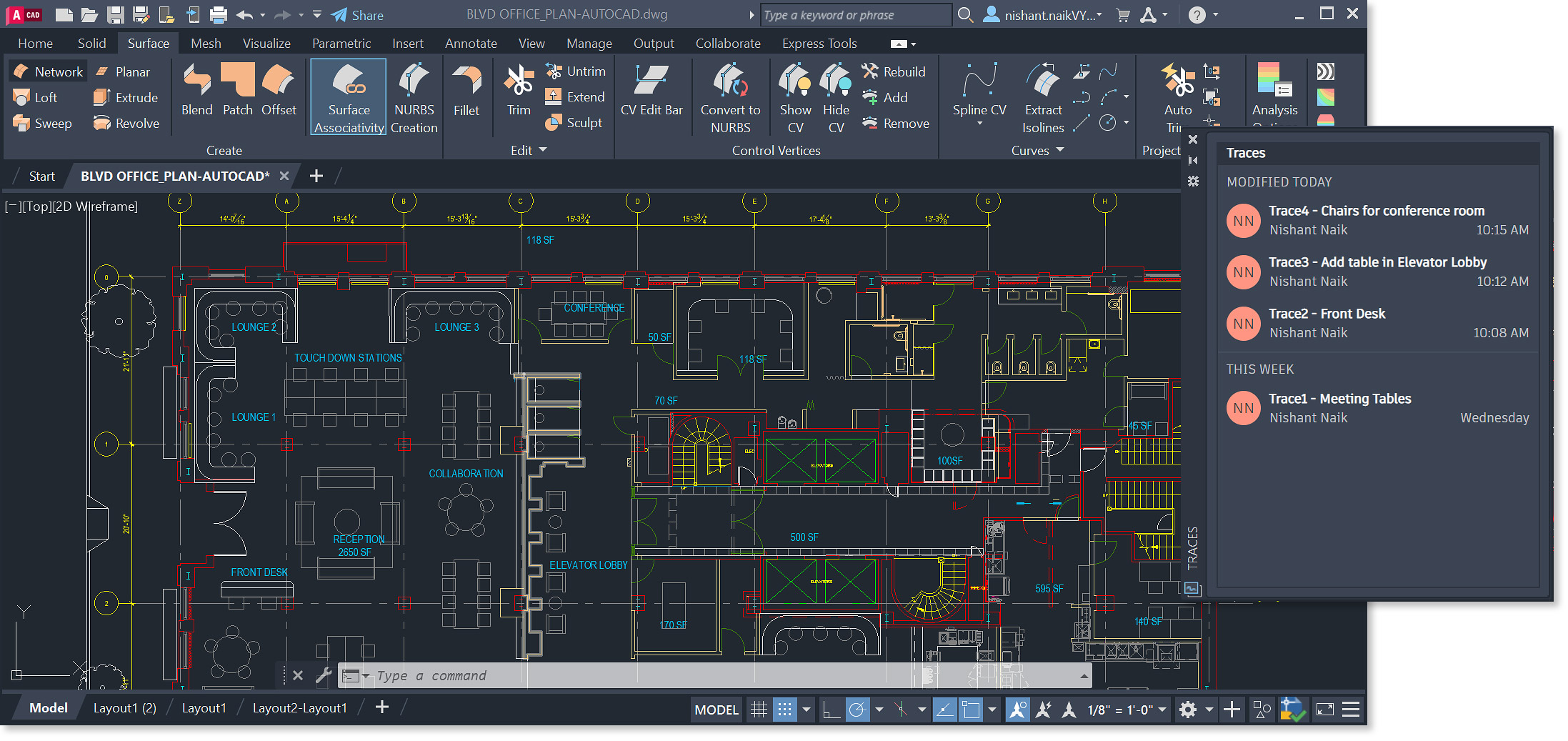& Construction

Integrated BIM tools, including Revit, AutoCAD, and Civil 3D
& Manufacturing

Professional CAD/CAM tools built on Inventor and AutoCAD
- Choose your plan
- Buying with Autodesk
- Special offers
- Purchase by phone+44 203 318 4259
Explore the newest features in AutoCAD® 2023 software, including industry-specific toolsets, new automations and seamless connections across devices and Autodesk products.
Complete your projects faster with helpful tips and features from My Insights
Import feedback from paper or PDFs and add changes automatically, without altering your existing drawing
Send a controlled copy of your drawing to teammates and colleagues to view or edit from anywhere
Automate counting of blocks or geometry with the COUNT command
Display drawing windows side by side or on multiple monitors, in the same instance of AutoCAD
Create, edit and view CAD drawings with a browser using the AutoCAD web app or AutoCAD mobile app
Compare past and present versions of a drawing to see the evolution of your work
Push your CAD drawing sheets as PDFs directly to Autodesk Docs from AutoCAD
View and access your blocks from AutoCAD quickly on desktop or the AutoCAD web app
NEW
My Insights
Learn helpful tips and valuable information at the right time and in the right context to help you complete your projects faster. (video: 2.47 min.)
Text settings
Create single or multi-line text (mtext) as a single text object. Easily format text, columns and boundaries.
Dimensions
Create dimensions automatically. Pass the cursor over selected objects to see a preview before you create it.
Tables
Apply formulas, link to Microsoft Excel spreadsheets and create tables with data and symbols. Automatically import data to tables using features like Count.
Leaders
Create leaders with a variety of content, including text or blocks. Easily format leader lines and define styles.
Centrelines and centre marks
Create and edit centrelines and centre marks that automatically move when you move the associated objects.
Revision clouds
Draw revision clouds around new changes in a drawing to quickly identify your updates.
Views
Save views by name to easily return to a specific view for quick reference or for applying to layout viewports.
Layouts
Specify the size of your drawing sheet, add a title block and display multiple views of your model.
Fields
Use fields in text objects to display text that can be updated automatically as the field value changes.
Data linking
Enable simultaneous updates by creating a live link between a Microsoft Excel spreadsheet and a table in your drawing.
Data extraction
Extract information from objects, blocks and attributes, including drawing information.
Dynamic blocks
Add flexibility and intelligence to your block references, including changing the shape, size or configuration.
Arrays
Create and modify objects in circular or rectangular patterns or along a path.
Parametric constraints
Apply geometric and dimensional constraints to maintain relationships between drawing geometry.
Purge
Remove multiple unneeded objects at once with easy selection and object preview.
Solid, surface and mesh modelling
Create realistic 3D models of your design using a combination of solid, surface and mesh modelling tools.
3D navigation (orbit, ViewCube, wheel)
Use 3D viewing and navigation tools to orbit, swivel, walk and fly around a 3D model to showcase your design.
Visual styles
Apply visual styles to control the display of edges, lighting and shading of your 3D model.
Section planes
Create section planes to display cross-sectional views through solids, surfaces, meshes or regions.
Rendering
Apply lighting and materials to give your 3D models a realistic appearance and to help communicate your designs.
Cloud rendering
Render 3D models online without consuming processing power or disk space on your local computer.
Point clouds
Attach point cloud files acquired by 3D laser scanners or other technologies to use as a starting point for your designs.
Model documentation
Generate 2D drawings, including base, projected, section and detail views from 3D models.
Xref Compare
Compare two versions of a drawing, including external references (xrefs).
PDF files
Share and reuse data from PDF files by importing, exporting or attaching them as underlays.
DGN files
Share and reuse data from DGN files by importing, exporting or attaching them as underlays.
DWG Compare
Compare two versions of a drawing without leaving your current window.
Sheet sets
View, access, manage and plot multiple drawings as sheet sets.
Model references and import
Attach Navisworks models as underlays to your drawings, and import models from other applications.
Geographic location and online maps
Insert geographic location information into a drawing and display a map in the drawing from an online map service.
Simplified installer
Reduce the amount of time you spend setting up AutoCAD with faster and customisable installations.
Start tab
The new AutoCAD Start tab lets you easily access files and other helpful content directly from the home screen.
TrustedDWG technology
TrustedDWG® technology alerts you to a possible incompatibility when a file was not last saved by Autodesk software.
CUI customisation
Customise the user interface to improve accessibility and reduce the number of steps for frequent tasks.
Secure load
Specify security restrictions for running executables in AutoCAD to help protect against malicious executable code.
Action recorder
Record commands and input values that can be played back as an action macro.
System variable monitor
Monitor current system variables against a preferred list of values. Notification balloons alert you to deviations.
CAD standards checker
Define and monitor CAD standards to maintain consistent styles for layers, linetypes, text and dimensions.
Application Programming Interface (API)
Control drawings and databases with ActiveX, VBS, AutoLisp, Visual LISP, ObjectARX, JavaScript and .NET.
Learn more (US site)
Autodesk App Store
Customise your software with Autodesk-approved extensions.
AutoCAD has a flexible subscription model, with new features available with each release and product update. If you have a perpetual licence of AutoCAD 2016 or earlier, here’s what’s changed.
What's included
Top new features added since 2016 include:
Improvements since 2016
Support and software access
*Not available to maintenance plan customers.
†Available to maintenance plan customers with Advanced Support.
