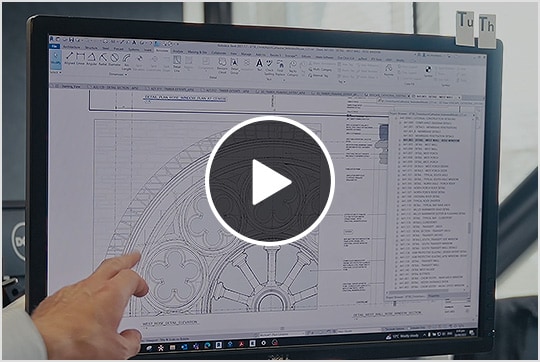& Construction

Integrated BIM tools, including Revit, AutoCAD, and Civil 3D
& Manufacturing

Professional CAD/CAM tools built on Inventor and AutoCAD
- Choose your plan
- Buying with Autodesk
- Special offers
- Purchase by phone+44 203 318 4259
Autodesk Revit allows architects, engineers and construction professionals to:
Model shapes, structures and systems in 3D with parametric accuracy, precision and ease.
Streamline project management with instant revisions to plans, elevations, schedules, sections, sheets and 3D visualisations.
Unite multidisciplinary project teams for higher efficiency, collaboration and impact in the office or on the construction site.
Lake|Flato’s adaptive reuse project (video: 3:45 mins)
Warren and Mahoney restored ChristChurch Cathedral after earthquake (video: 4:15 mins)
Unlock the power of BIM with intelligent design and documentation.
With tools for sketching, scheduling, sharing, annotating and visualising, Revit helps architects, engineers and contractors collaborate more effectively.
Coordinate your project and collaborate with consultants on files hosted in Autodesk Docs.
Autodesk supports the way AEC project teams work, whether in the office or on the go. Revit cloud worksharing and BIM Collaborate Pro support collaboration and a common data environment.
Revit connects design data from other AEC apps, such as McNeel Rhino
With integrated analysis tools and the ability to unite multiple datasets and file types, architects and engineers use Autodesk Revit to design with confidence.
*Compared with purchasing each product separately
Together, AutoCAD and Revit offer fast, effective design to documentation workflows. See how (video: 1:21 mins)
New to collection: Connect your design workflow from Forma to Revit and back again, from desktop to cloud. (video: 2:16 mins)
CUSTOMER RESOURCE
See how Autodesk and the AEC Community work together, sharing ideas that define what’s next for Revit.
PRODUCT NEWS
Read about Total Carbon Analysis, enhancements to site design and more in the latest release.
PRODUCT ROAD MAP
See what’s in the product development pipeline with a live look at the Revit public roadmap.
Revit
Revit LT
Modelling toolsets for architecture, structure, MEP and construction
Collaboration
Documentation
MODEL SIMULATION AND ANALYSIS
Twinmotion for Revit






