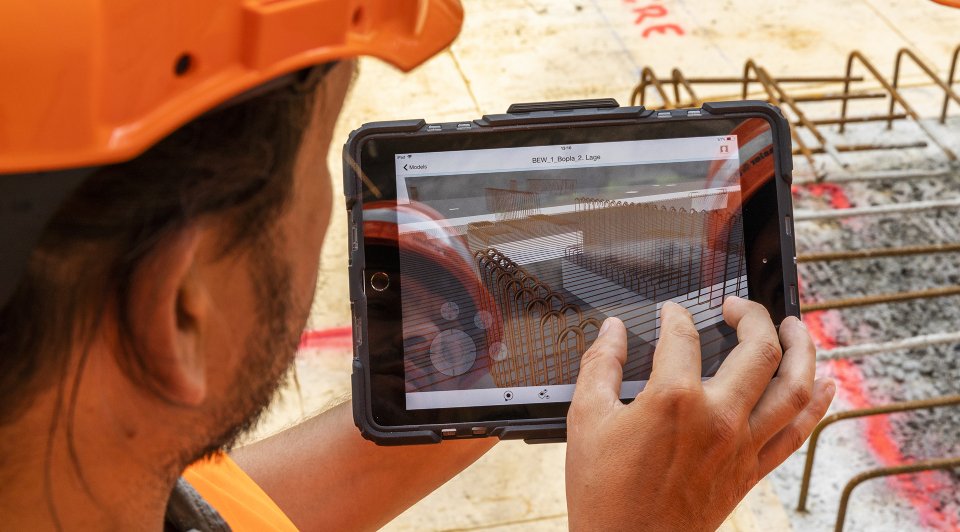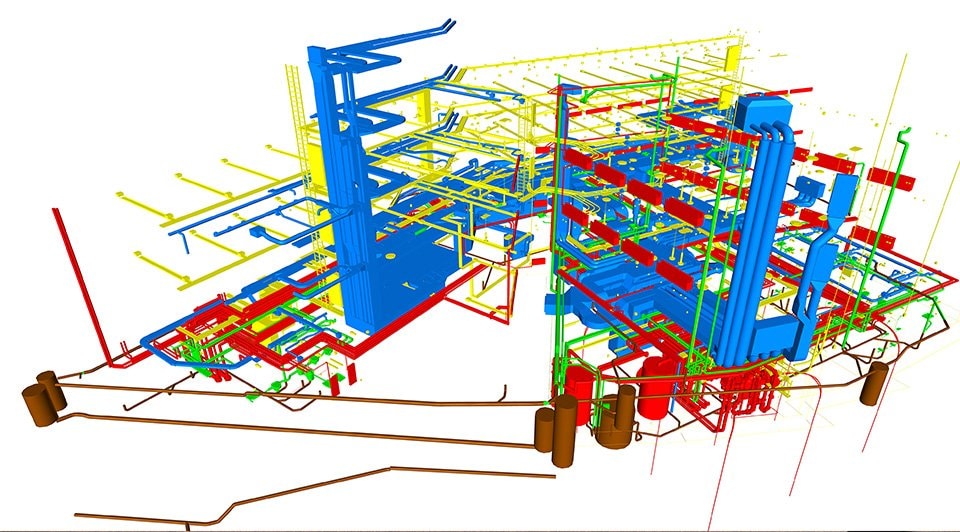Worldwide Sites
You have been detected as being from . Where applicable, you can see country-specific product information, offers, and pricing.
Keyboard ALT + g to toggle grid overlay
Connected BIM approach helps drive collaboration and building quality
Basler & Hofmann AG decided to expand its Esslingen, Switzerland office to include a three-story addition featuring a new cafeteria and canteen plus 350 square meters (3,767 square feet) of office space. But there’s more to this expansion than meets the eye. It has notable features, including photovoltaic (PV) cells on the roof and facade. More importantly, the project is one of the few in Switzerland to fully embrace BIM (Building Information Modeling) for the full lifecycle and represents a revolution in the company’s approach to design, planning, and delivery.
While Basler & Hofmann AG began using BIM in limited circumstances several years ago, for this project, the company wanted to take full advantage of BIM’s capabilities, implementing Revit building-design software, Navisworks project-review software, and BIM 360 cloud-based project management software. Instead of having the different stakeholders work from separate 2D plans, the firm sought to have everyone—including architects; structural and mechanical, electrical, and plumbing (MEP) engineers; and construction contractors—work from a single BIM model. And instead of using printed drawings, the firm preferred a paper-free project with no 2D drawings—even during construction.
CLOUD-ENABLED PROJECT DELIVERY MAKES DESIGN AND PLANNING COLLABORATION EASIER
During the design and planning phase, the team used a single Revit model approach, giving stakeholders full, real-time visibility into all design aspects and helping them understand conflicts and dependencies, which led to a high BIM level of development (LOD) of between 300 and 400. The structural engineering team—which would typically deliver reinforcement and general arrangement (GA) drawings—was able to present designs in a complete 3D model including the reinforcement for the contractor, while the MEP team was able to contribute a highly accurate MEP model.
The intelligent model enabled a high degree of clash detection and more structured issue management, which were of great value given the density of building elements in the model. The contractor used the Revit model to design the formwork and deliver bar schedules to fabricators. And the use of intelligent models has improved productivity in coordination meetings between architects, engineers, and contractors.
“With everyone collaborating on the same intelligent Revit model, we’ve been able to improve building quality even as we solicit input from every stakeholder. We gained visibility into every aspect of the design—something that wasn’t possible with previous solutions.”
BRINGING THE BIM MODEL TO THE FIELD
Relying on the BIM model as the single source of truth didn’t stop after the design phase. Thanks to BIM 360, Basler & Hofmann AG was able to bring the complete, live 3D model directly to the jobsite, where it can be consulted in real time using tablets. As a result, document version control has not been an issue at any point in the project lifecycle. In addition, the firm was able to completely eliminate use of paper and disconnected data at the jobsite.
Thanks to the high LOD of the Revit model, construction has been remarkably smooth to date. As of this story, construction is halfway complete and is a rousing success, both in terms of building quality and stakeholder satisfaction. After this experience, the jobsite foreman affirms that he doesn’t want to ever work on a traditional construction site without the benefits of BIM.
MOVING FORWARD WITH A NEW APPRECIATION FOR BIM
While at times it has been challenging for stakeholders to change the way they’ve always done their jobs, this project has convinced Basler & Hofmann AG of the necessity of embracing BIM. In the process, the teams involved have learned the ins and outs of BIM while adapting to new ways of doing things.
In addition, the benefits of using a cloud-enabled BIM approach have continued beyond the construction site. When Basler & Hofmann AG posted the intelligent model of the project on its intranet, people across the company expressed appreciation for the opportunity to better understand the building where they work.






