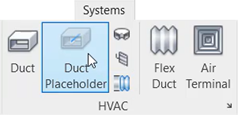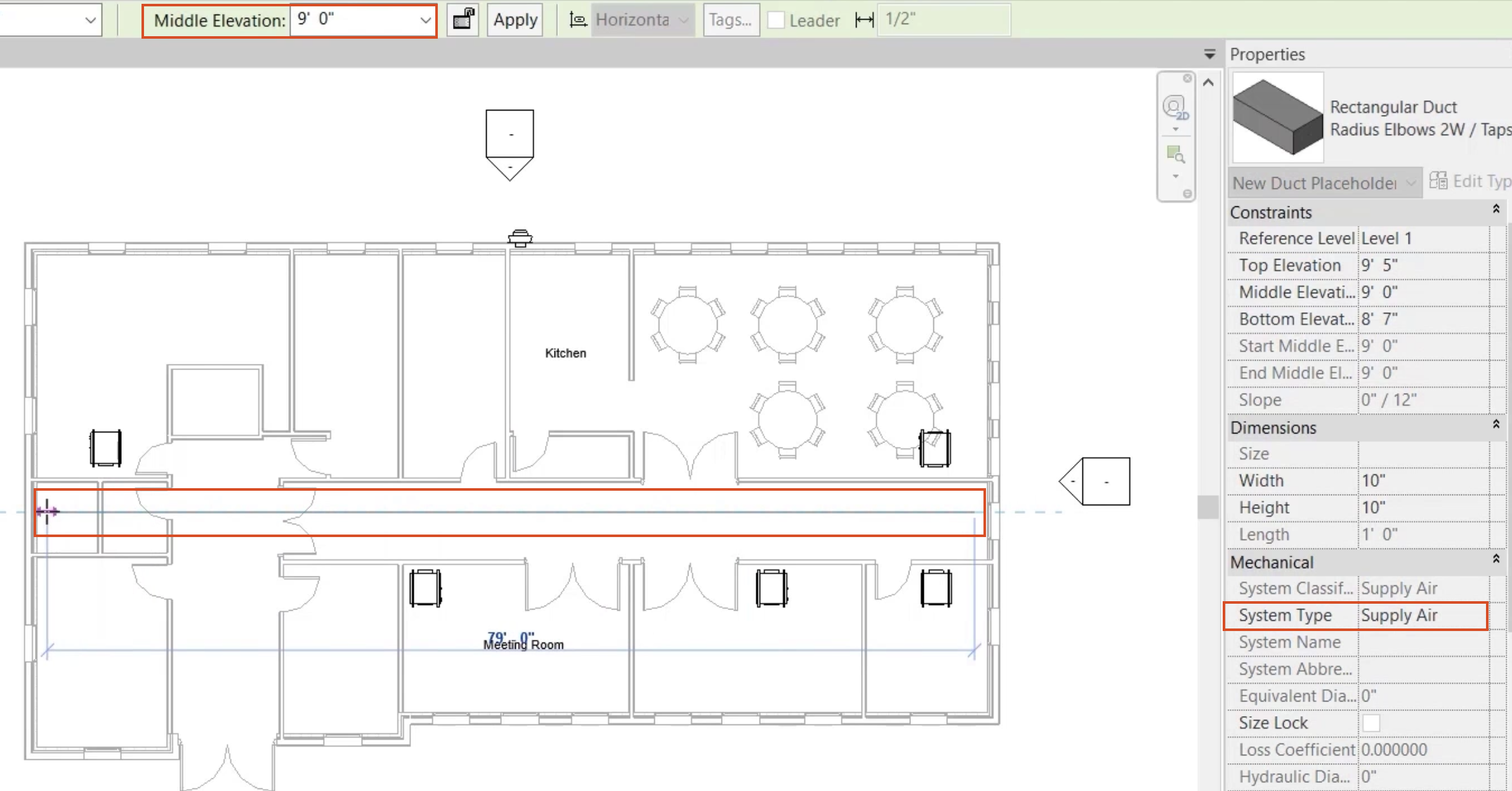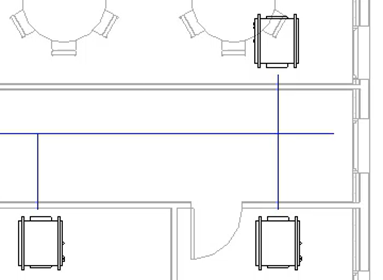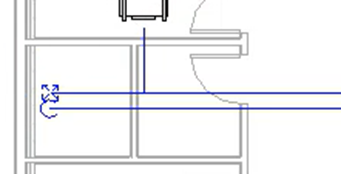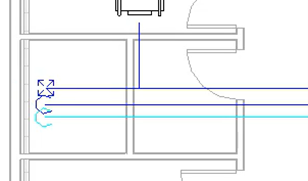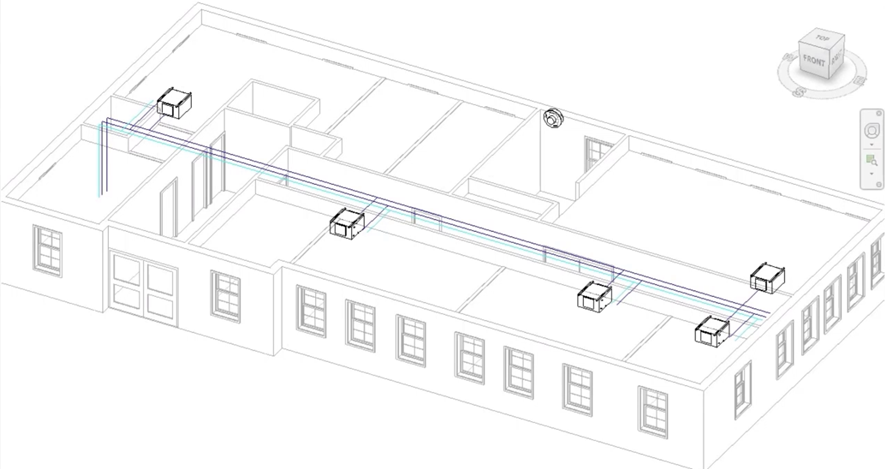& Construction

Integrated BIM tools, including Revit, AutoCAD, and Civil 3D
& Manufacturing

Professional CAD/CAM tools built on Inventor and AutoCAD
Understand and create conceptual duct and pipe layouts.
Tutorial resources
These downloadable resources will be used to complete this tutorial:
Understand and create conceptual duct and pipe layouts.
