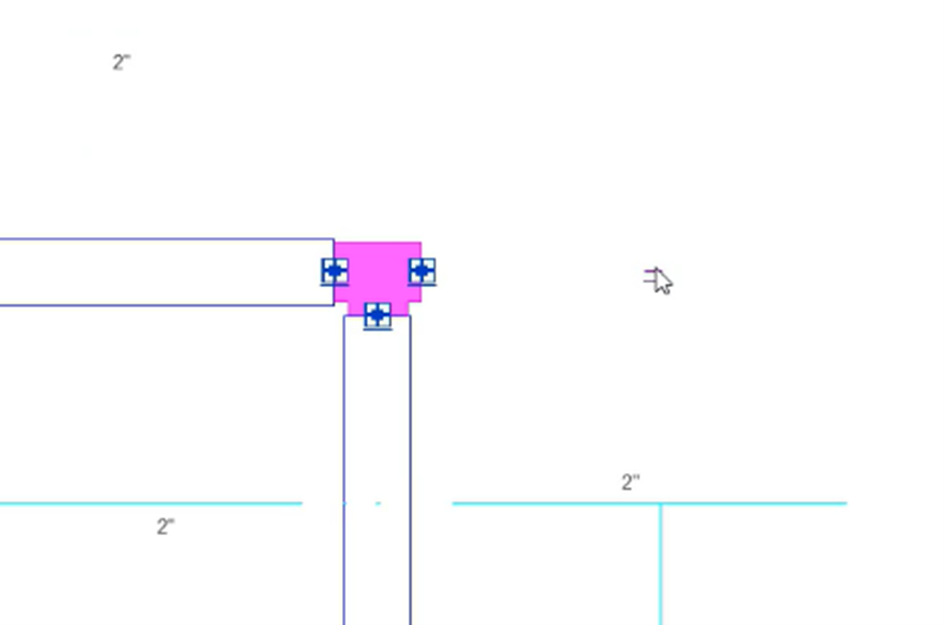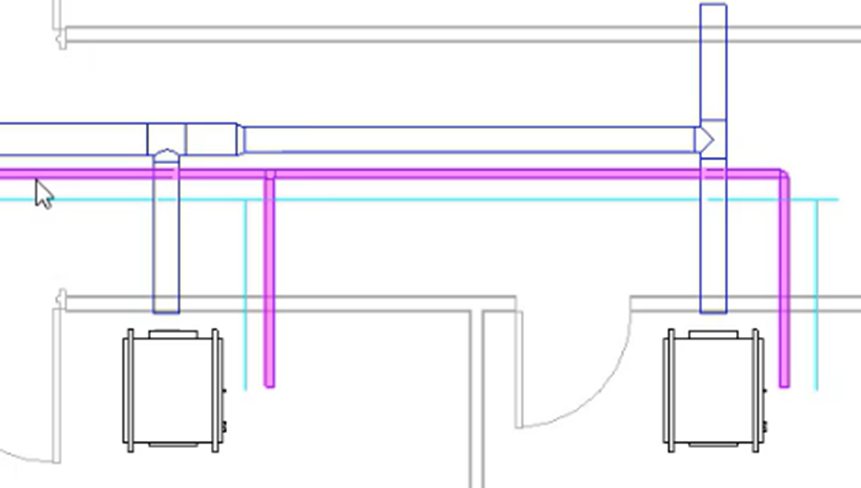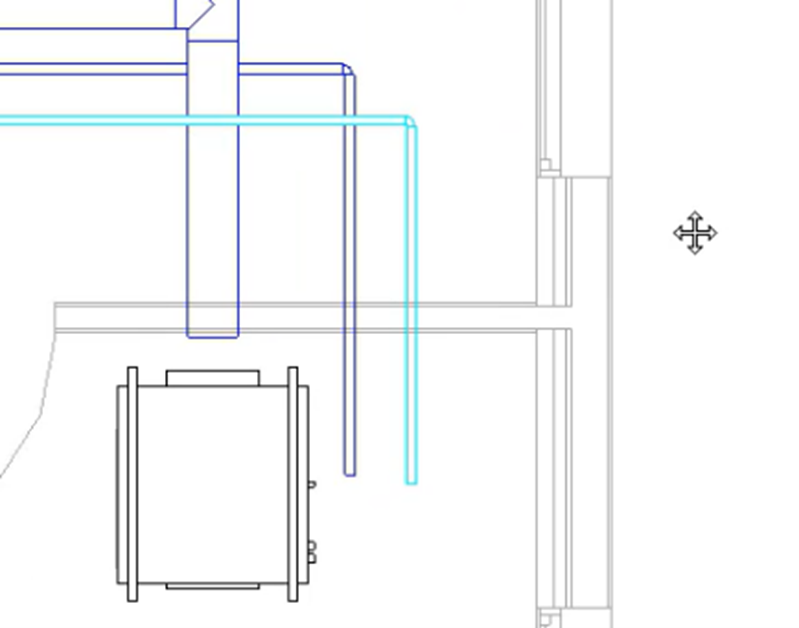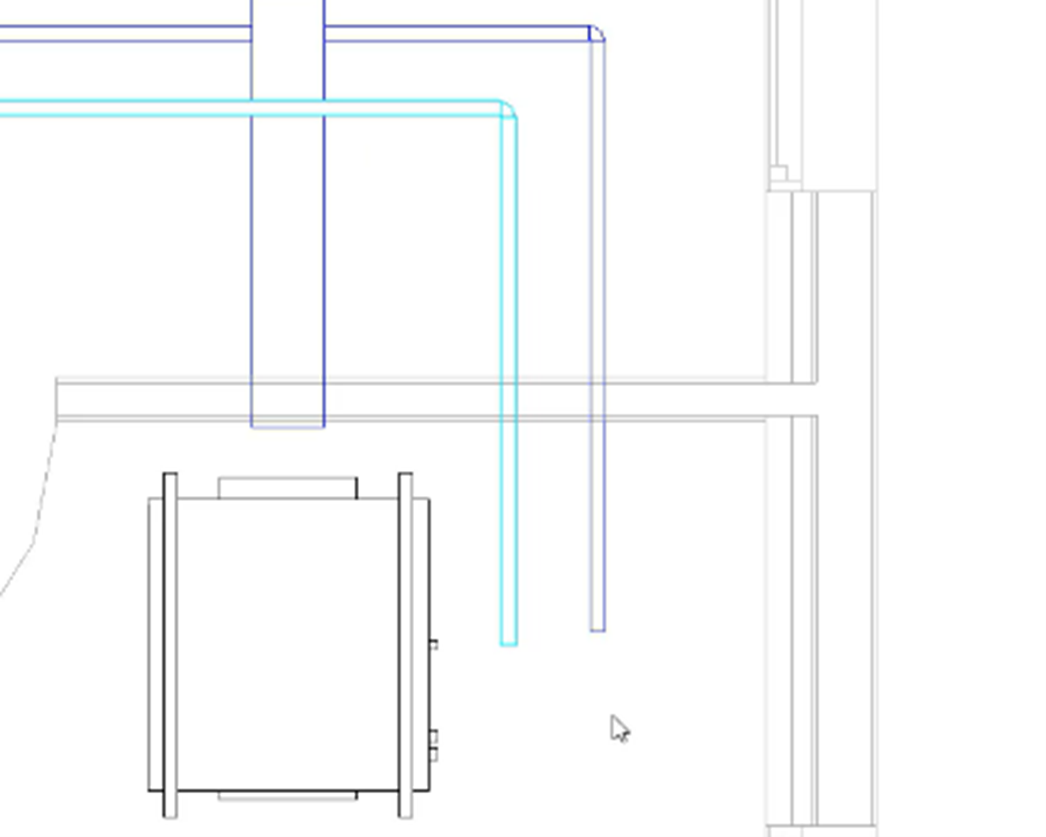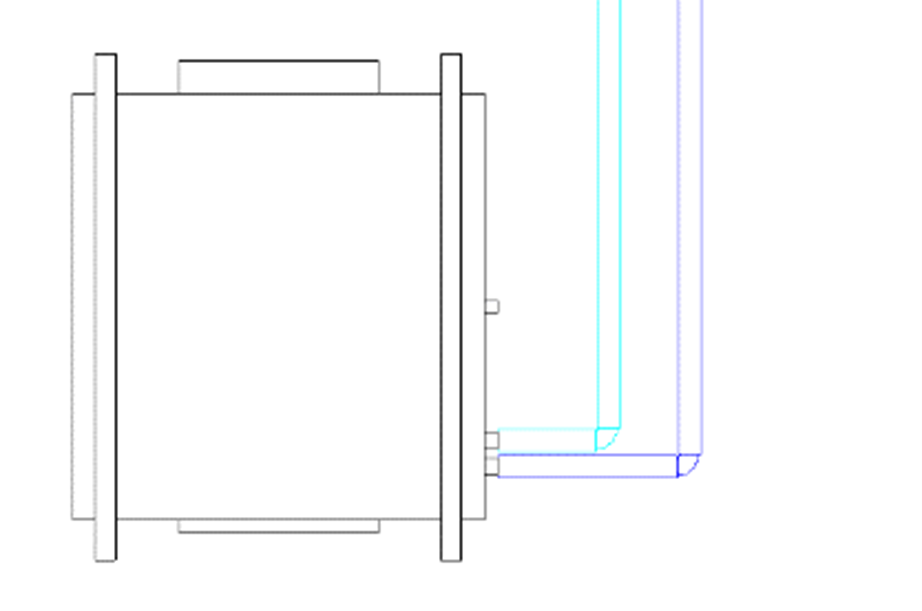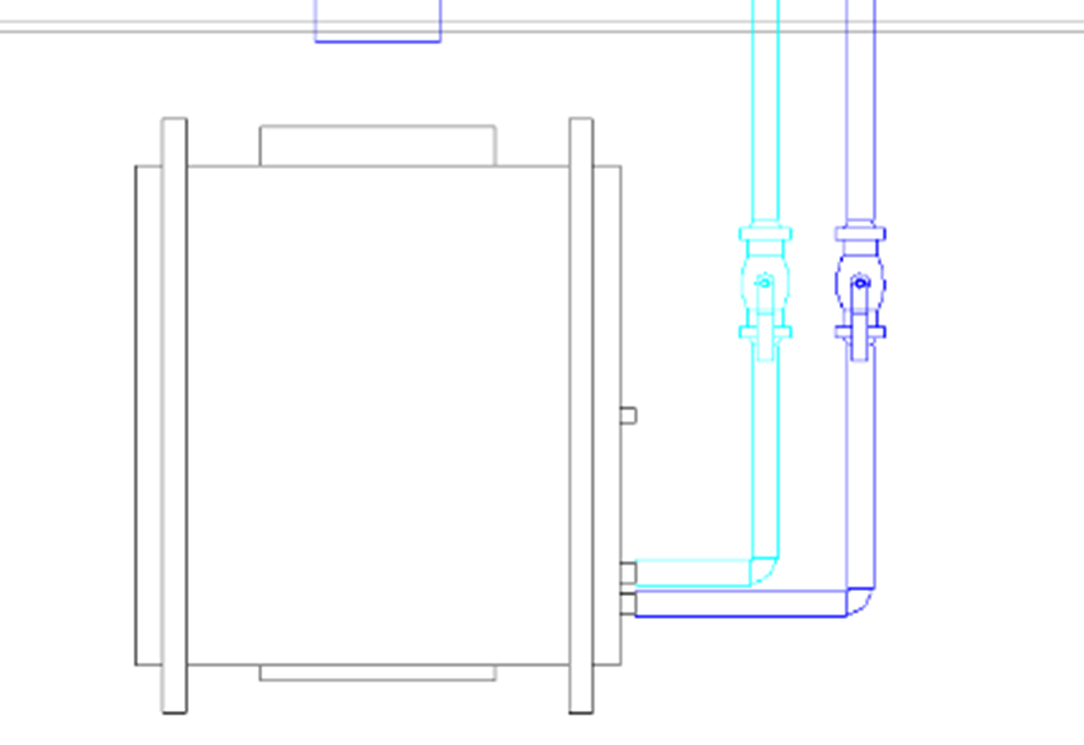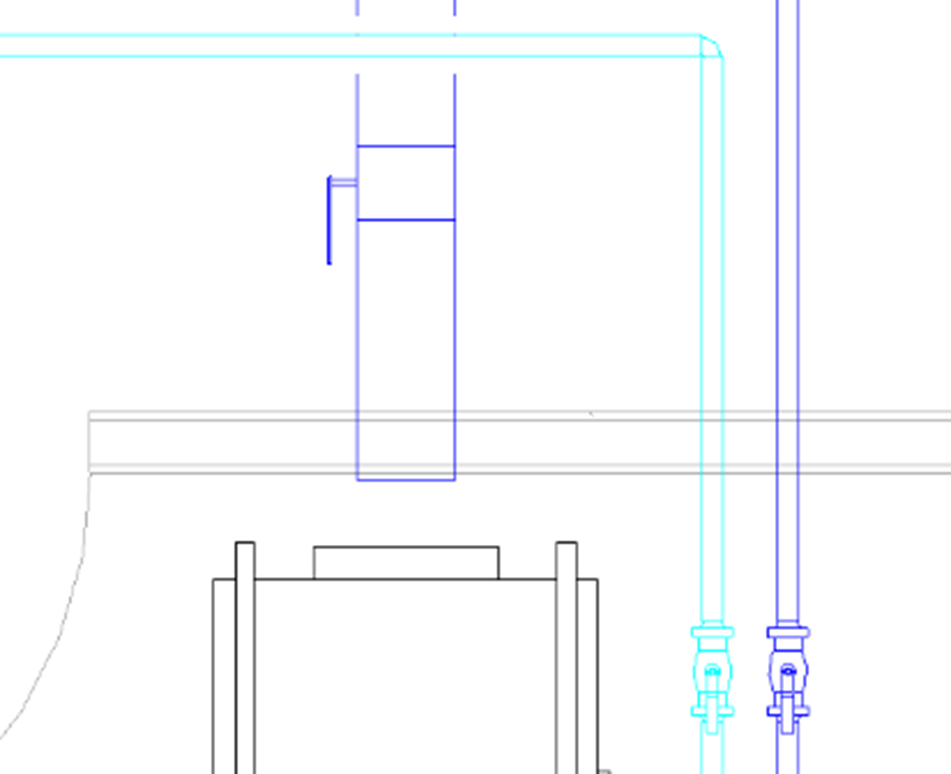& Construction

Integrated BIM tools, including Revit, AutoCAD, and Civil 3D
& Manufacturing

Professional CAD/CAM tools built on Inventor and AutoCAD
Convert duct and pipe placeholder layouts.
Tutorial resources
These downloadable resources will be used to complete this tutorial:
Convert duct and pipe placeholder layouts.
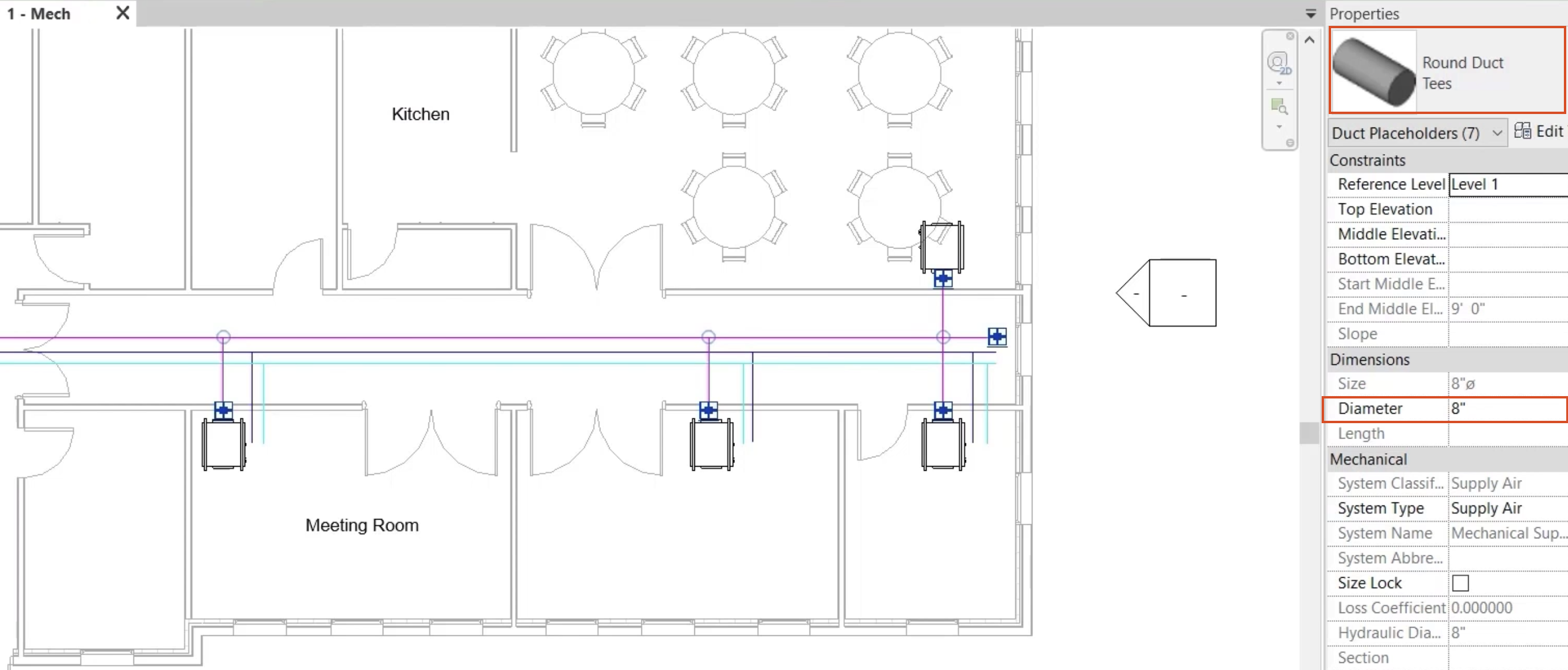
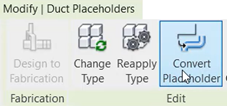
Use the regular editing tools to make the necessary adjustments:
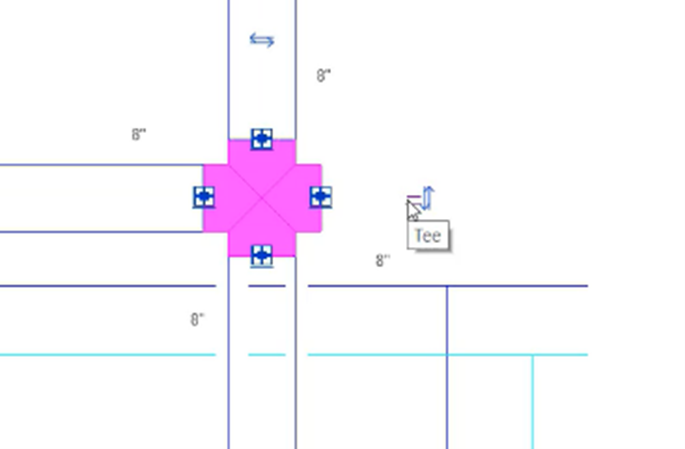
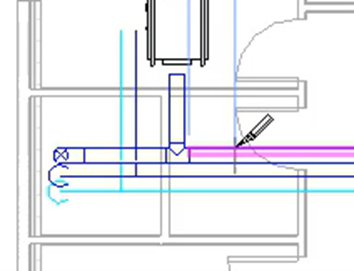
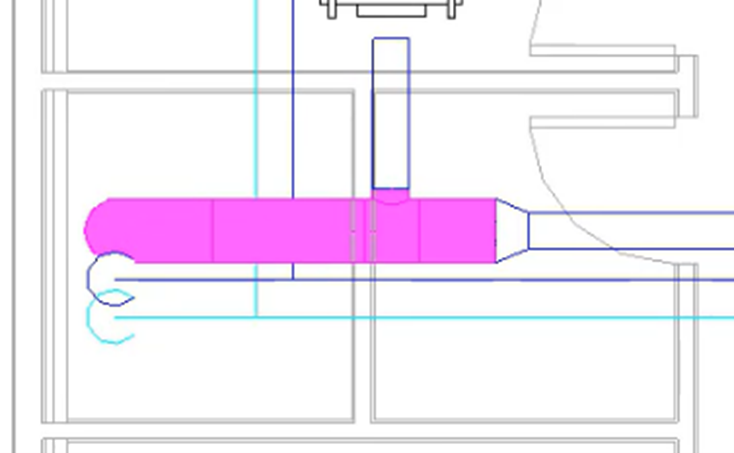


Again, use the regular editing tools to make adjustments:
