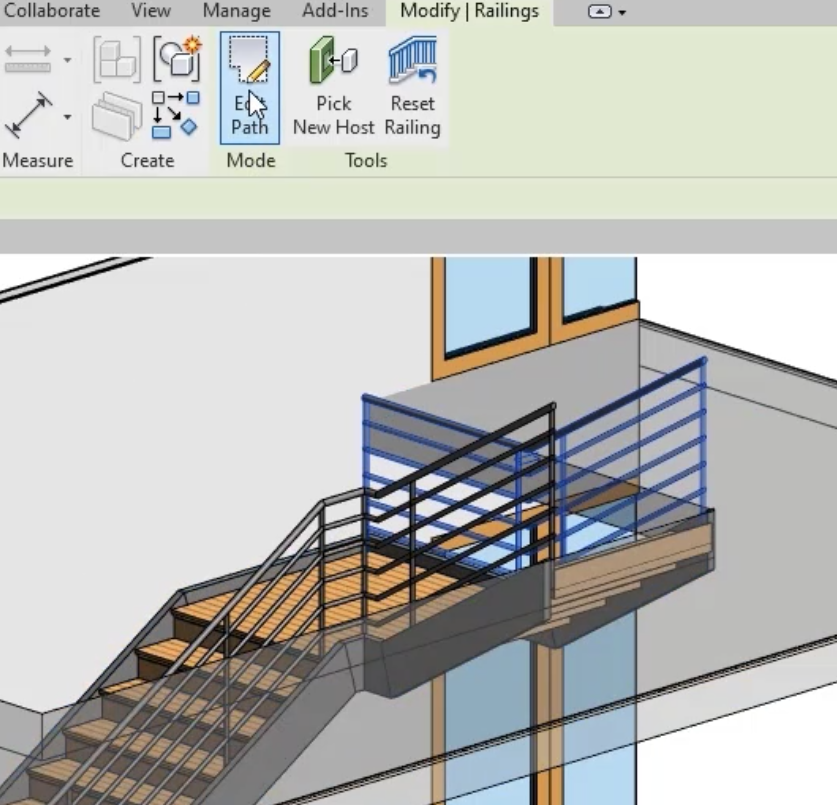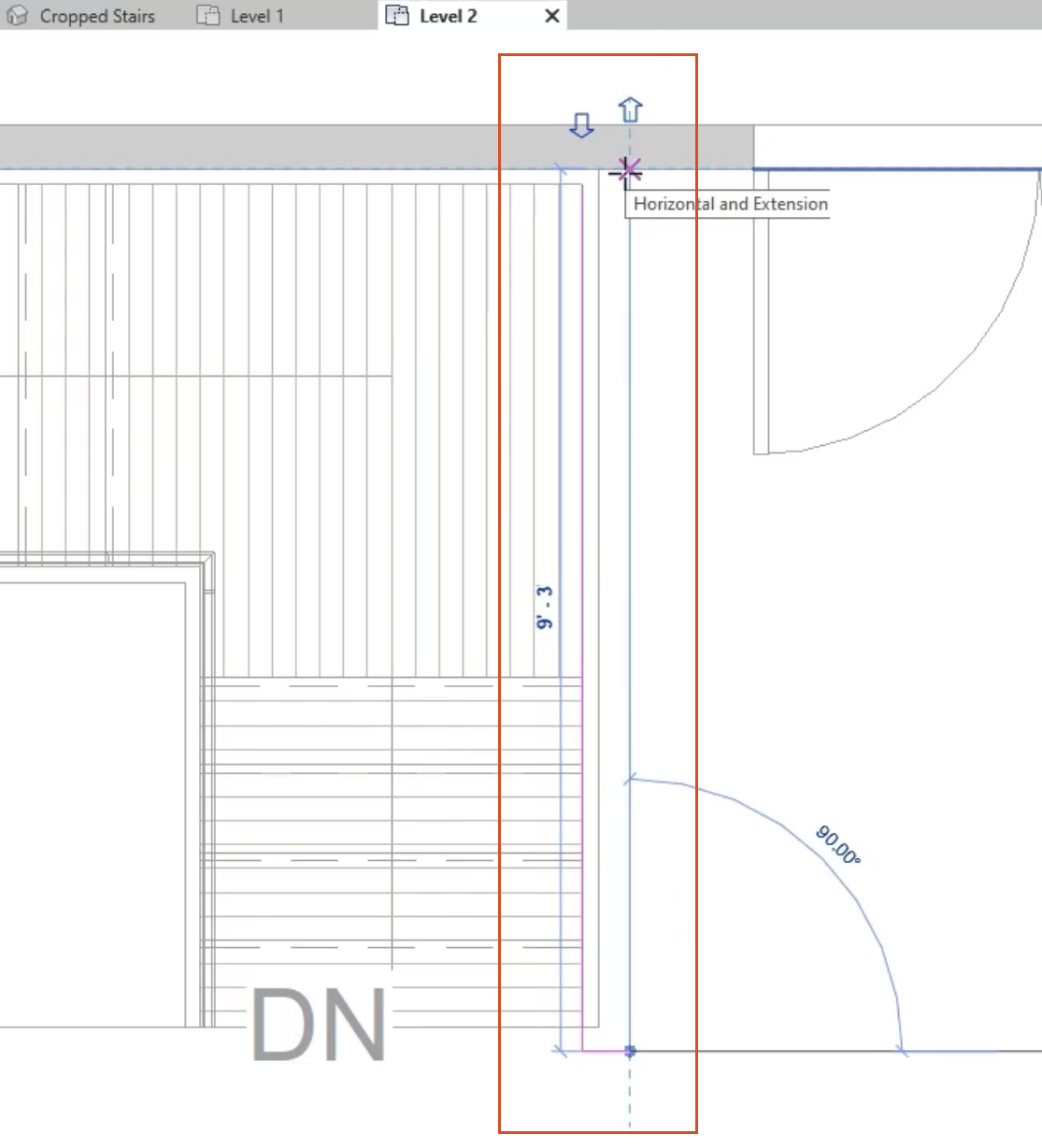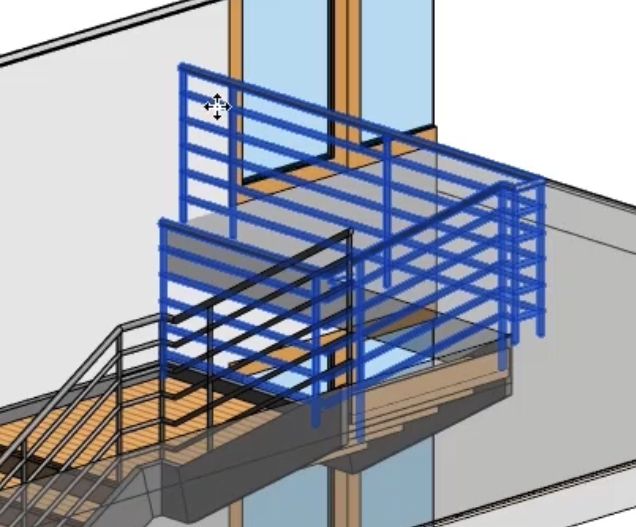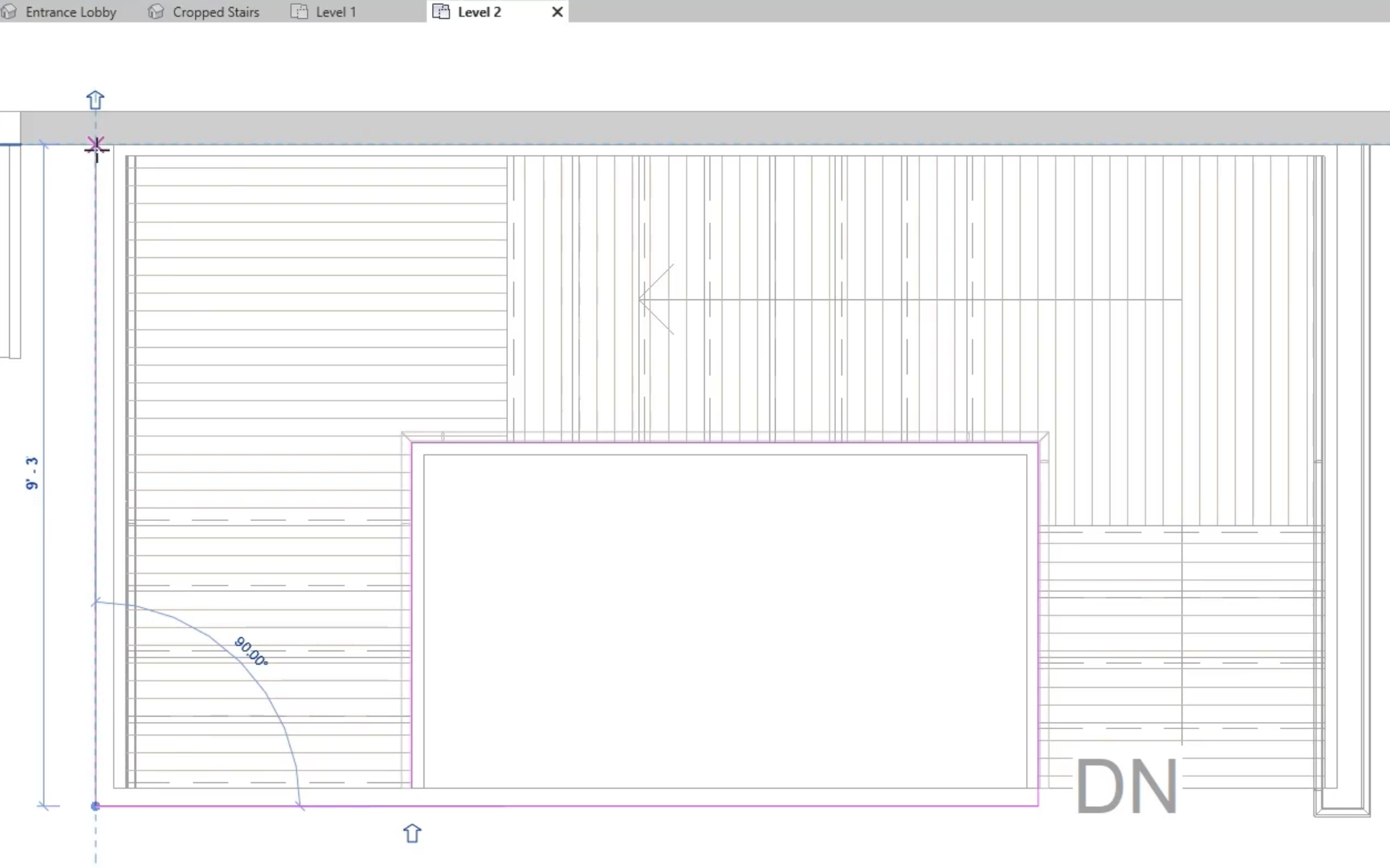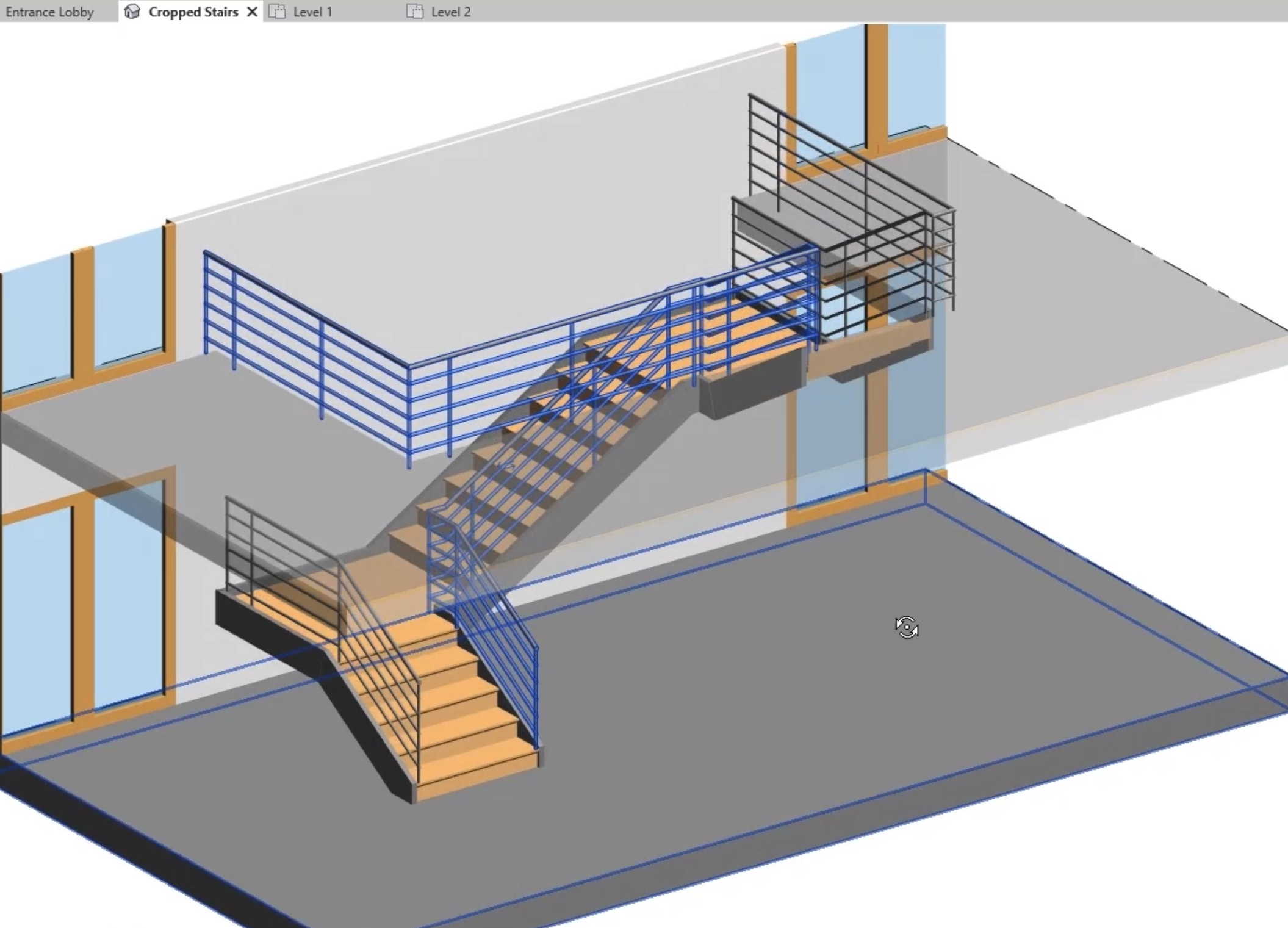& Construction

Integrated BIM tools, including Revit, AutoCAD, and Civil 3D
& Manufacturing

Professional CAD/CAM tools built on Inventor and AutoCAD
Add a railing to a staircase and modify the railing properties.
Tutorial resources
These downloadable resources will be used to complete this tutorial:
Add a railing to a staircase and modify the railing properties.
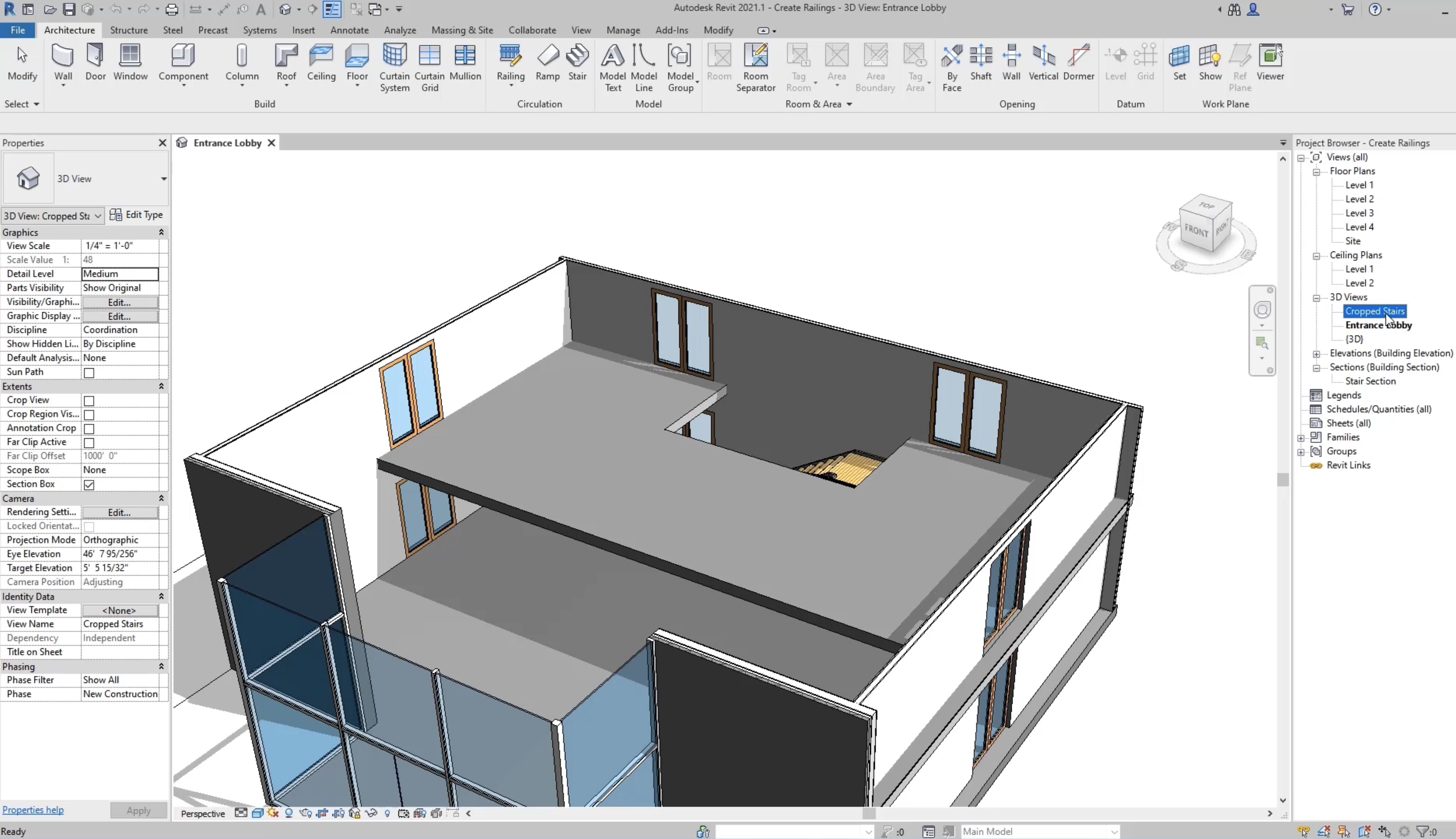
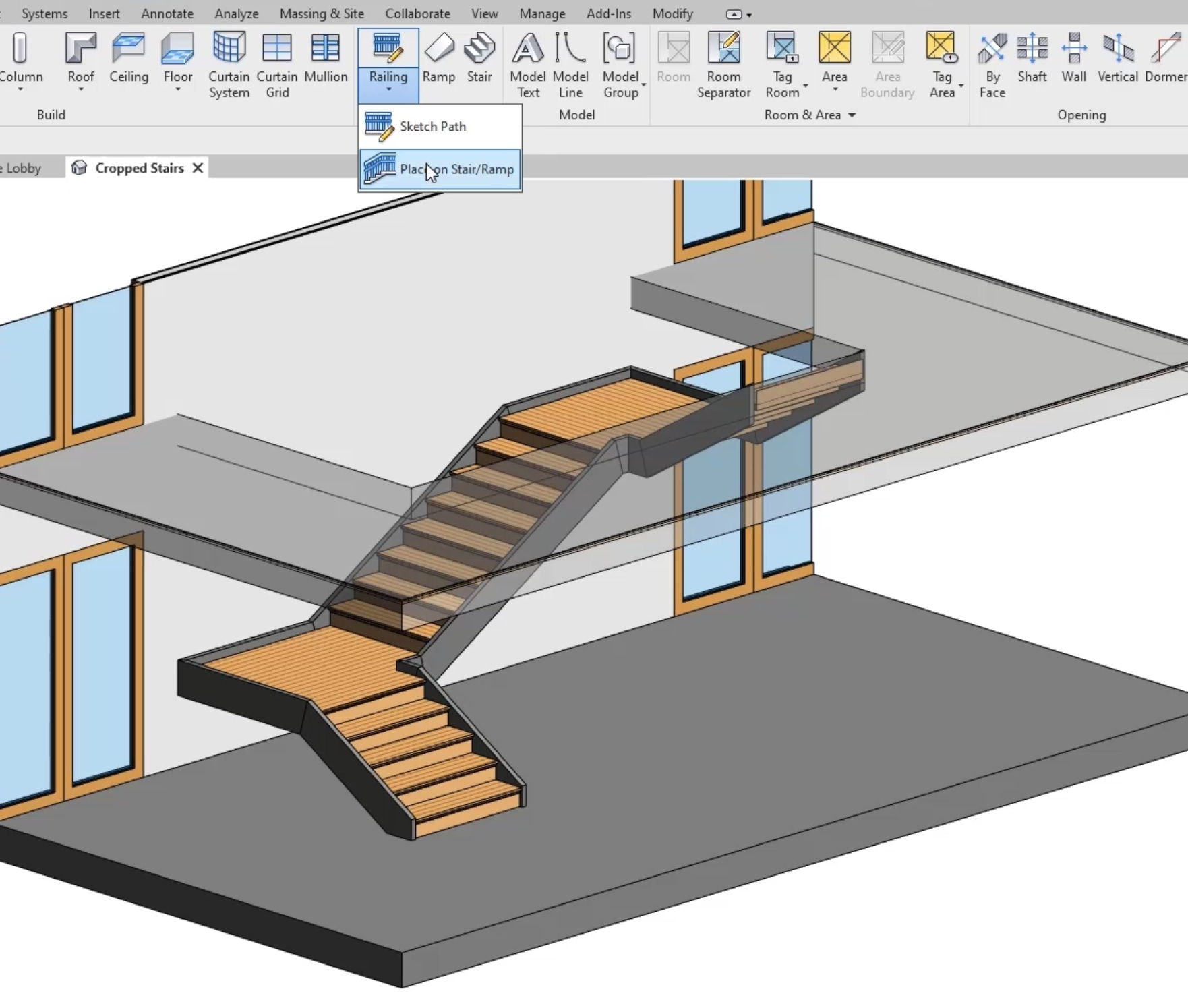
 The railings are placed on both sides of the stairs
The railings are placed on both sides of the stairs
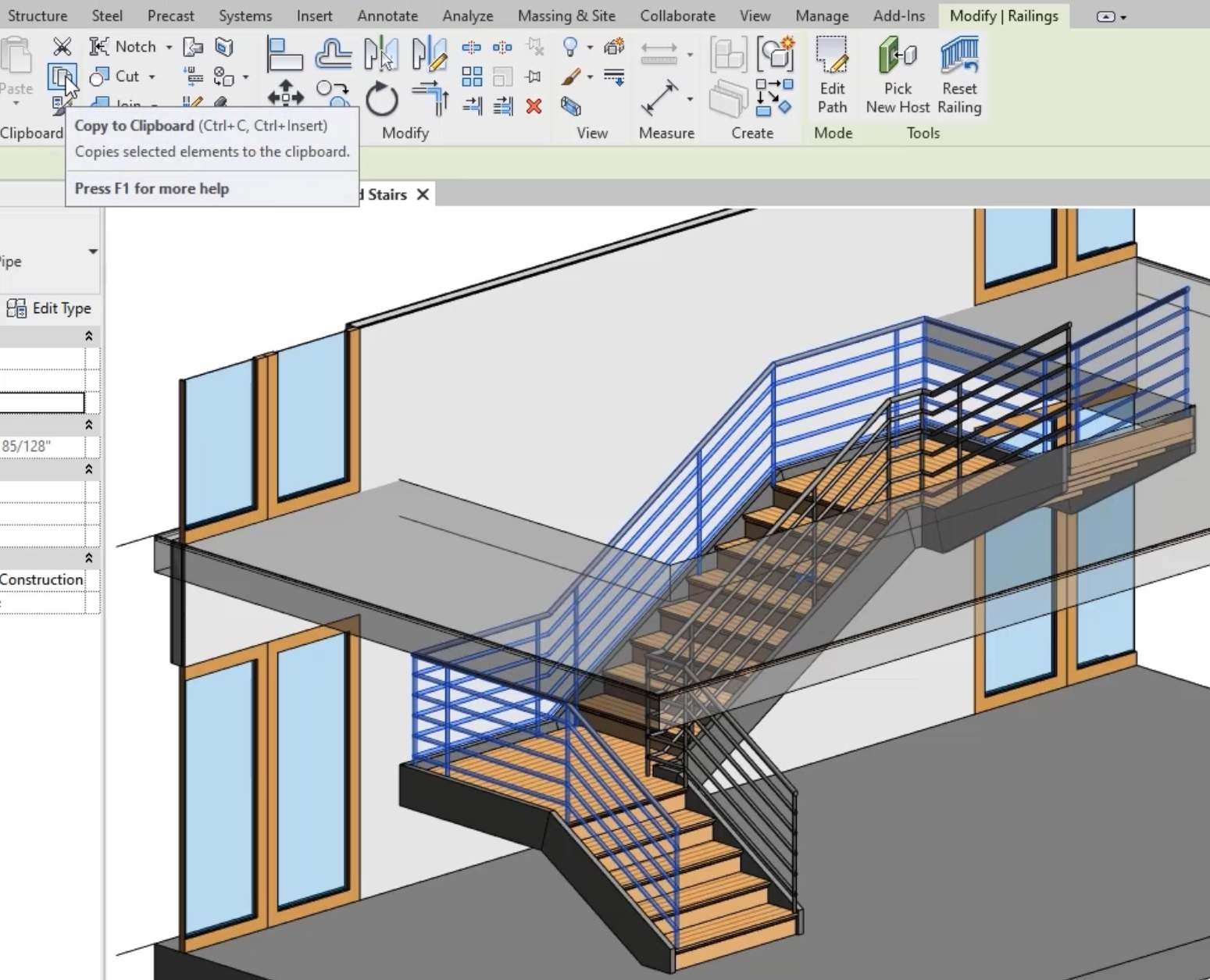
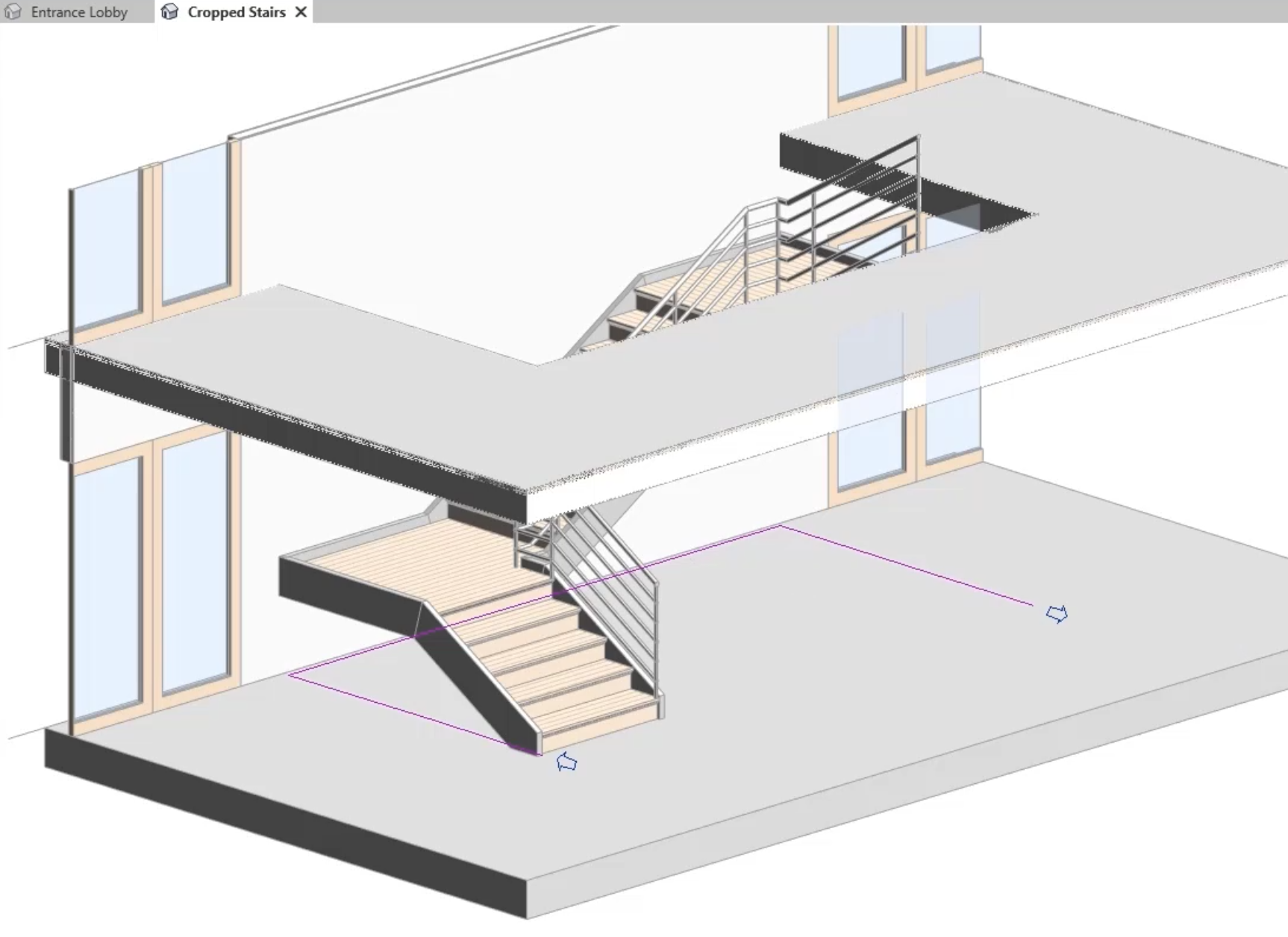
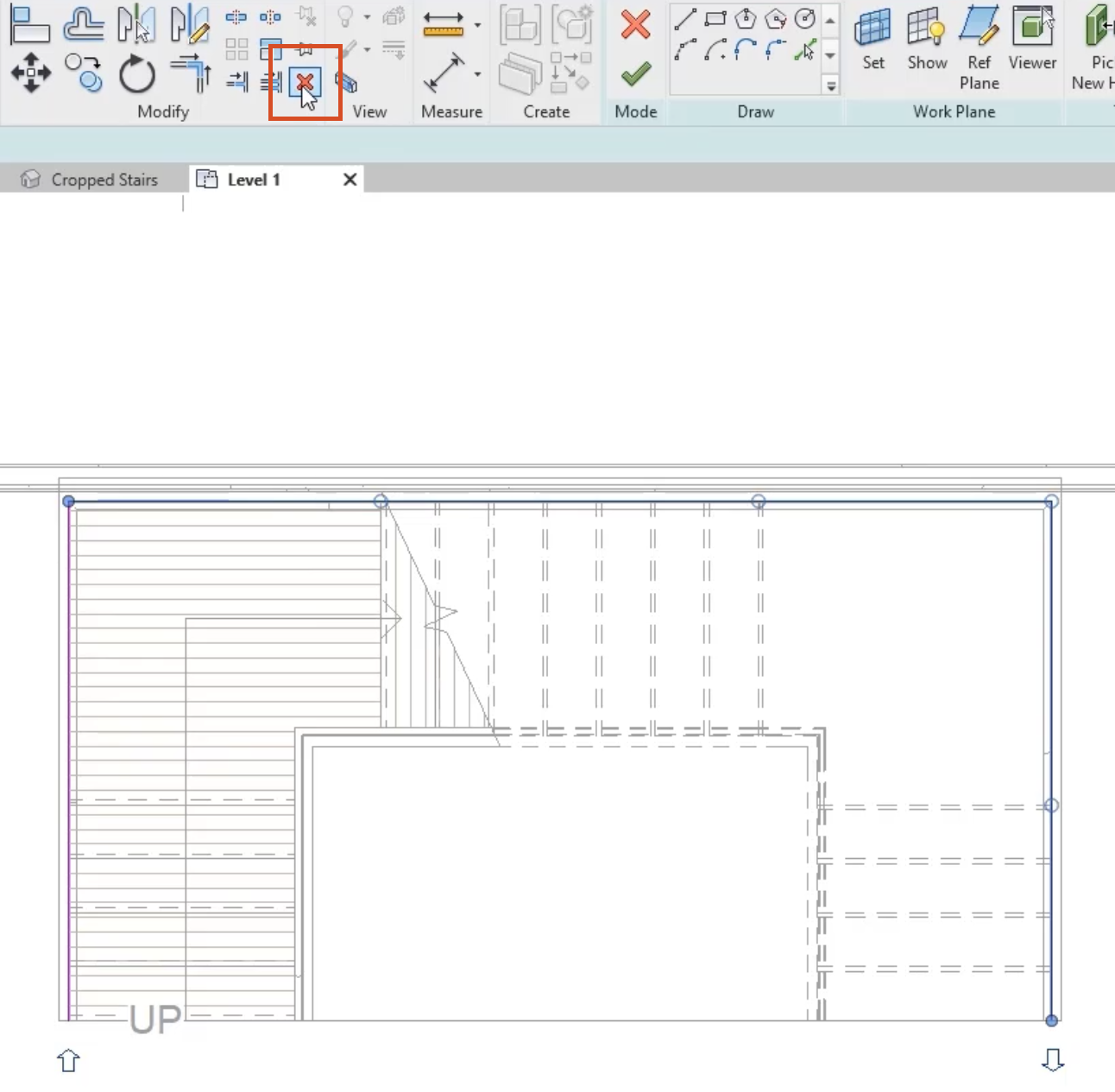
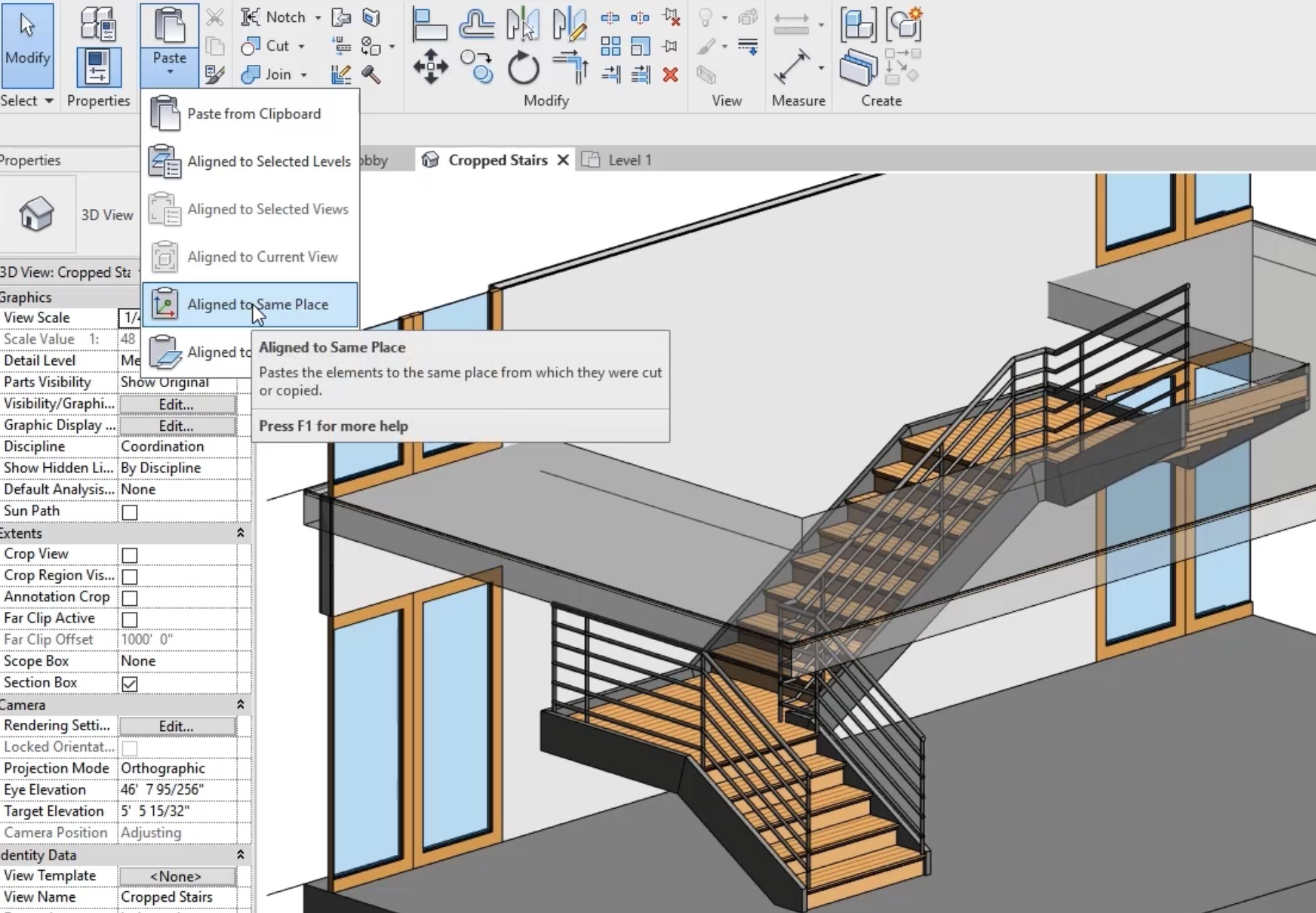
To extend the railings around the Level 2 stair opening:
